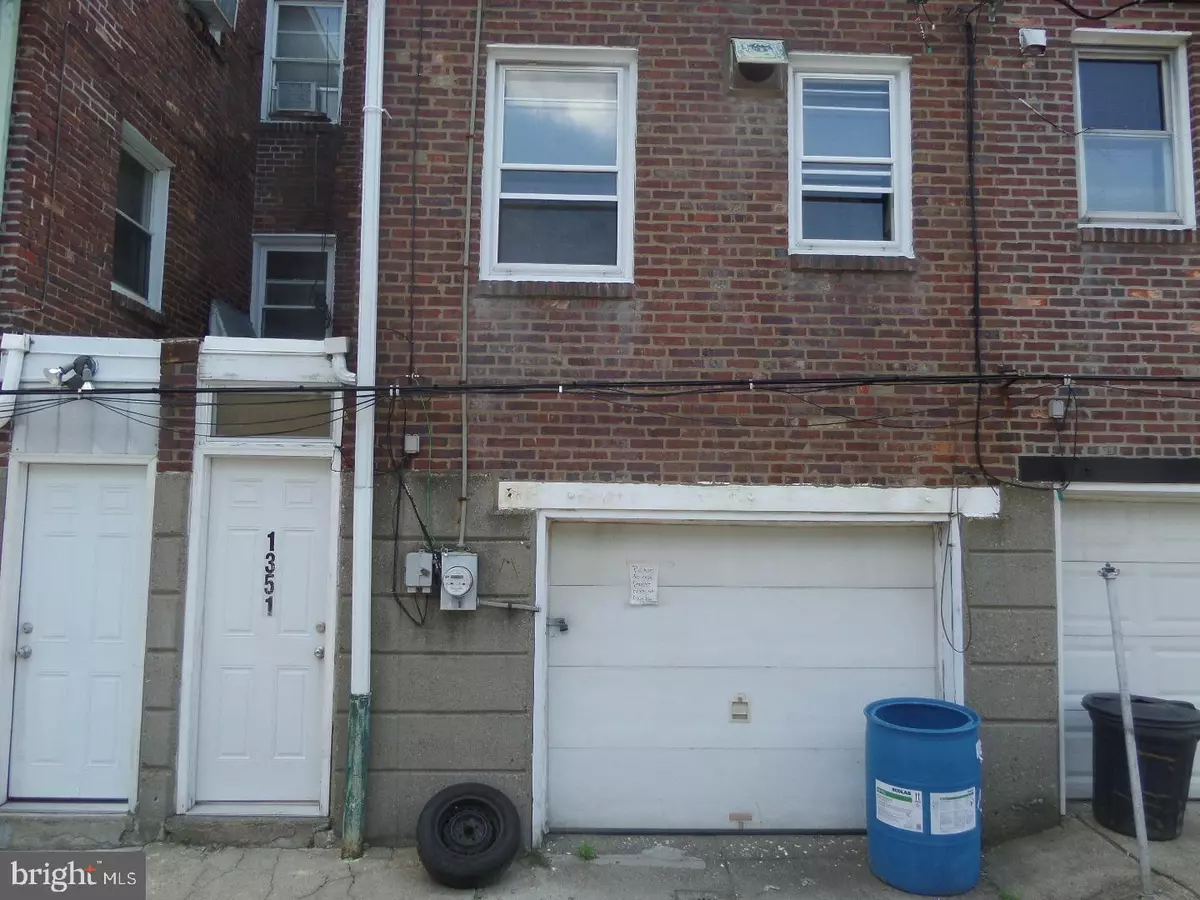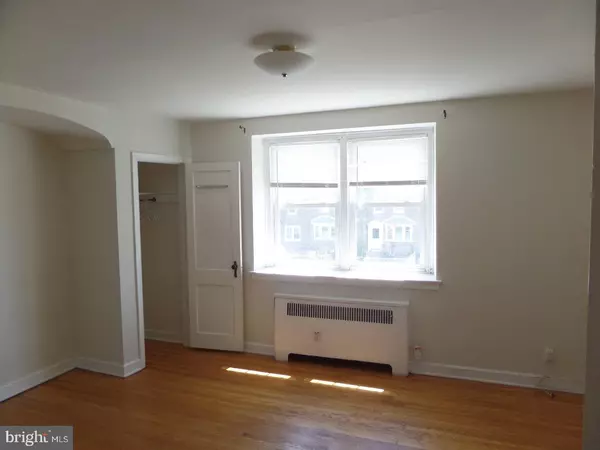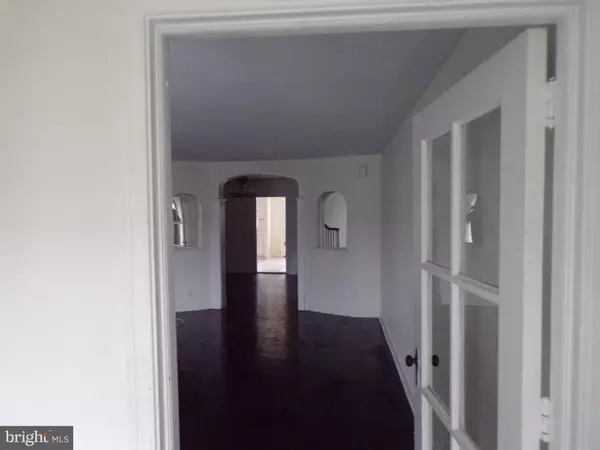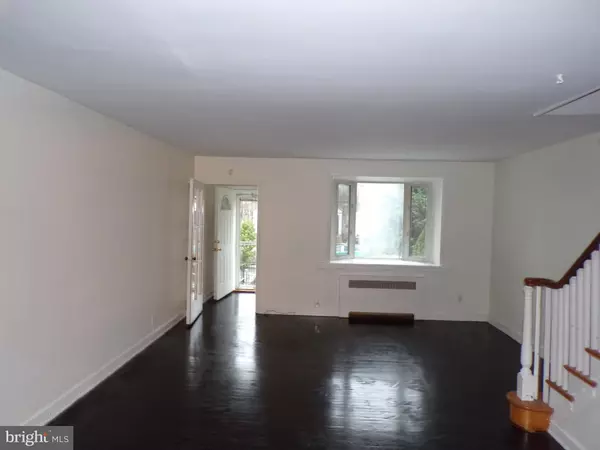$173,000
$180,000
3.9%For more information regarding the value of a property, please contact us for a free consultation.
3 Beds
2 Baths
1,400 SqFt
SOLD DATE : 12/16/2019
Key Details
Sold Price $173,000
Property Type Townhouse
Sub Type Interior Row/Townhouse
Listing Status Sold
Purchase Type For Sale
Square Footage 1,400 sqft
Price per Sqft $123
Subdivision Oxford Circle
MLS Listing ID PAPH842640
Sold Date 12/16/19
Style AirLite
Bedrooms 3
Full Baths 1
Half Baths 1
HOA Y/N N
Abv Grd Liv Area 1,400
Originating Board BRIGHT
Year Built 1947
Annual Tax Amount $1,844
Tax Year 2020
Lot Size 1,789 Sqft
Acres 0.04
Lot Dimensions 16.08 x 111.25
Property Description
Don't miss out on this move-in ready 3 bedroom, 1-1/2 bath home located in desirable Castor gardens. Property features spacious living room with huge bow window(replacing with new before closing), dining room, kitchen, with ample closet space. Lower level offers finished basement with utility/laundry and additional rooms that can be used as bedrooms. Fairly new refrigerator, washing machine and dryer (bought April 2019). 1 car garage, driveway parking, and fenced front yard. Very convenient to train, bus lines, and shopping.
Location
State PA
County Philadelphia
Area 19111 (19111)
Zoning RSA5
Rooms
Basement Fully Finished
Interior
Interior Features Ceiling Fan(s), Dining Area
Hot Water Natural Gas
Heating Hot Water
Cooling Window Unit(s)
Flooring Hardwood
Equipment Disposal, Dryer - Gas, Washer
Window Features Bay/Bow
Appliance Disposal, Dryer - Gas, Washer
Heat Source Natural Gas
Exterior
Garage Basement Garage
Garage Spaces 1.0
Water Access N
Roof Type Flat,Rubber
Accessibility None
Attached Garage 1
Total Parking Spaces 1
Garage Y
Building
Story 2
Sewer Public Septic, Public Sewer
Water Public
Architectural Style AirLite
Level or Stories 2
Additional Building Above Grade, Below Grade
Structure Type High
New Construction N
Schools
Elementary Schools J. Hampton Moore School
Middle Schools Woodrow Wilson
High Schools Northeast
School District The School District Of Philadelphia
Others
Pets Allowed Y
Senior Community No
Tax ID 532078100
Ownership Fee Simple
SqFt Source Assessor
Acceptable Financing Cash, Conventional, FHA, VA
Horse Property N
Listing Terms Cash, Conventional, FHA, VA
Financing Cash,Conventional,FHA,VA
Special Listing Condition Standard
Pets Description No Pet Restrictions
Read Less Info
Want to know what your home might be worth? Contact us for a FREE valuation!

Our team is ready to help you sell your home for the highest possible price ASAP

Bought with Anna V Skale • Keller Williams Main Line

43777 Central Station Dr, Suite 390, Ashburn, VA, 20147, United States
GET MORE INFORMATION






