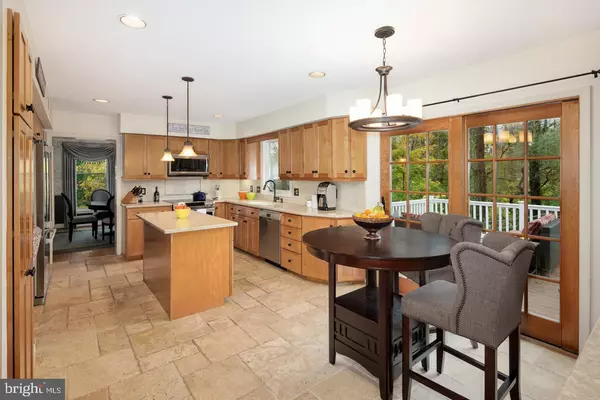$545,000
$550,000
0.9%For more information regarding the value of a property, please contact us for a free consultation.
4 Beds
3 Baths
2,292 SqFt
SOLD DATE : 12/30/2019
Key Details
Sold Price $545,000
Property Type Single Family Home
Sub Type Detached
Listing Status Sold
Purchase Type For Sale
Square Footage 2,292 sqft
Price per Sqft $237
Subdivision Elliger Park
MLS Listing ID PAMC630222
Sold Date 12/30/19
Style Colonial
Bedrooms 4
Full Baths 2
Half Baths 1
HOA Y/N N
Abv Grd Liv Area 2,292
Originating Board BRIGHT
Year Built 1979
Annual Tax Amount $10,936
Tax Year 2020
Lot Size 0.734 Acres
Acres 0.73
Lot Dimensions 174.00 x 0.00
Property Description
OPEN HOUSE CANCELLED = This property is more than just a gorgeous home on a quiet cul-de-sac, it's like stepping into your favorite retreat. Turning into the driveway, you will be met by the colonial home of your dreams. With a huge front and backyard, a newly remodeled deck, and your own creek running through the property, this home could be your personal oasis. Walking inside, you will be met by spacious living space and a gorgeous kitchen. Upstairs you will find five spacious bedrooms and two full bathrooms, but that's not the best part. In addition to the spacious master suite, there is also a huge walk-in California Closet room, including storage options and a vanity for getting ready. This home also has a fully finished basement with space for a second living room, gym or playroom. Outside the home, you will also find an attached two-car garage and a driveway with ample parking for friends and family. Come see your dream home today!
Location
State PA
County Montgomery
Area Upper Dublin Twp (10654)
Zoning B
Rooms
Basement Full
Main Level Bedrooms 4
Interior
Hot Water Electric
Heating Heat Pump(s), Other
Cooling Central A/C
Flooring Hardwood, Ceramic Tile, Carpet
Fireplaces Number 1
Heat Source Electric
Exterior
Garage Additional Storage Area, Garage - Side Entry
Garage Spaces 5.0
Utilities Available Phone Connected, Cable TV
Waterfront N
Water Access N
Accessibility Mobility Improvements
Attached Garage 2
Total Parking Spaces 5
Garage Y
Building
Story 2
Sewer Public Sewer
Water Public
Architectural Style Colonial
Level or Stories 2
Additional Building Above Grade, Below Grade
New Construction N
Schools
Elementary Schools Fort Washington
Middle Schools Sandy Run
High Schools Upper Dublin
School District Upper Dublin
Others
Senior Community No
Tax ID 54-00-14187-006
Ownership Fee Simple
SqFt Source Assessor
Acceptable Financing Cash, Conventional, FHA, VA
Listing Terms Cash, Conventional, FHA, VA
Financing Cash,Conventional,FHA,VA
Special Listing Condition Standard
Read Less Info
Want to know what your home might be worth? Contact us for a FREE valuation!

Our team is ready to help you sell your home for the highest possible price ASAP

Bought with Edmund Bowman • BHHS Keystone Properties

43777 Central Station Dr, Suite 390, Ashburn, VA, 20147, United States
GET MORE INFORMATION






