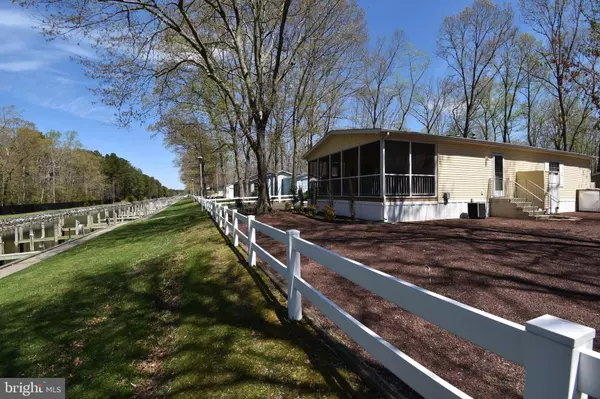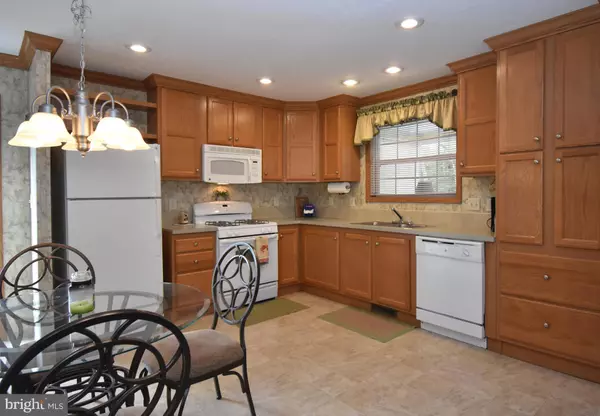$92,000
$96,900
5.1%For more information regarding the value of a property, please contact us for a free consultation.
3 Beds
2 Baths
1,173 SqFt
SOLD DATE : 12/30/2019
Key Details
Sold Price $92,000
Property Type Manufactured Home
Sub Type Manufactured
Listing Status Sold
Purchase Type For Sale
Square Footage 1,173 sqft
Price per Sqft $78
Subdivision Leisure Point
MLS Listing ID DESU131422
Sold Date 12/30/19
Style Other
Bedrooms 3
Full Baths 2
HOA Y/N N
Abv Grd Liv Area 1,173
Originating Board BRIGHT
Land Lease Amount 750.0
Land Lease Frequency Monthly
Year Built 2010
Annual Tax Amount $333
Tax Year 2018
Lot Size 4,000 Sqft
Acres 0.09
Property Description
Amazing opportunity to live waterfront in a resort community on Guinea Creek with extensive amenities including a pool area with community center, planned activities, fitness center, basketball, volleyball, convenience store, boat ramp, bait shop, and so much more with one of the lowest lot rents for a waterfront location in the area! Beautiful, 2010 Skyline home, wonderfully maintained, with a huge screened porch and neutral decor. Canal-front, overlooking the water. Want your boat close? Marina slips are right outside the door. 3 bedroom/ 2 bath home features an open layout, large open living spaces and a gorgeous kitchen with wood-toned cabinetry, recessed lighting and crown molding. Master suite has a deep walk-in closet and en-suite bathroom with a corner shower and attractive linen storage. Two large guest rooms share a hall bathroom with access to the mud room with laundry, built-in bench and coat rack. Beautifully landscaped low-maintenance exterior with crushed stone yard, attractive edging, wooded views beyond the canal, and a huge shed for beach gear, lawn tools, seasonal storage, etc. Park application required, approval needed for settlement. Subject to credit and background checks, verification of income and/or employment. Previous contract had already passed through inspections and appraisal with flying colors, but fell apart due to park approval. Waterfront land rent quoted by park as 750/mo.
Location
State DE
County Sussex
Area Indian River Hundred (31008)
Zoning GENERAL RESIDENTIAL
Rooms
Other Rooms Screened Porch
Main Level Bedrooms 3
Interior
Interior Features Built-Ins, Carpet, Ceiling Fan(s), Combination Kitchen/Dining, Combination Kitchen/Living, Crown Moldings, Dining Area, Entry Level Bedroom, Family Room Off Kitchen, Floor Plan - Open, Kitchen - Eat-In, Kitchen - Table Space, Primary Bath(s), Recessed Lighting, Stall Shower, Walk-in Closet(s), Window Treatments
Hot Water Electric
Heating Forced Air
Cooling Central A/C
Flooring Carpet, Vinyl
Equipment Built-In Microwave, Dishwasher, Dryer - Electric, Oven/Range - Gas, Refrigerator, Washer, Water Heater
Furnishings Partially
Fireplace N
Appliance Built-In Microwave, Dishwasher, Dryer - Electric, Oven/Range - Gas, Refrigerator, Washer, Water Heater
Heat Source Propane - Leased
Laundry Dryer In Unit, Main Floor, Washer In Unit
Exterior
Exterior Feature Porch(es), Screened
Garage Spaces 2.0
Amenities Available Boat Dock/Slip, Boat Ramp, Common Grounds, Community Center, Convenience Store, Gated Community, Marina/Marina Club, Non-Lake Recreational Area, Picnic Area, Pier/Dock, Pool - Outdoor, Water/Lake Privileges
Waterfront Description Shared
Water Access Y
Water Access Desc Private Access,Boat - Length Limit,Boat - Powered
View Canal, Trees/Woods
Roof Type Asphalt
Accessibility Thresholds <5/8\"
Porch Porch(es), Screened
Total Parking Spaces 2
Garage N
Building
Lot Description Cleared, Landscaping
Story 1
Foundation Pillar/Post/Pier
Sewer Public Sewer
Water Public
Architectural Style Other
Level or Stories 1
Additional Building Above Grade, Below Grade
Structure Type Dry Wall
New Construction N
Schools
School District Indian River
Others
Senior Community No
Tax ID 234-24.00-38.00-53932
Ownership Land Lease
SqFt Source Estimated
Acceptable Financing Cash, Conventional
Horse Property N
Listing Terms Cash, Conventional
Financing Cash,Conventional
Special Listing Condition Standard
Read Less Info
Want to know what your home might be worth? Contact us for a FREE valuation!

Our team is ready to help you sell your home for the highest possible price ASAP

Bought with Latoya Moet McGrevy • Century 21 Emerald

43777 Central Station Dr, Suite 390, Ashburn, VA, 20147, United States
GET MORE INFORMATION






