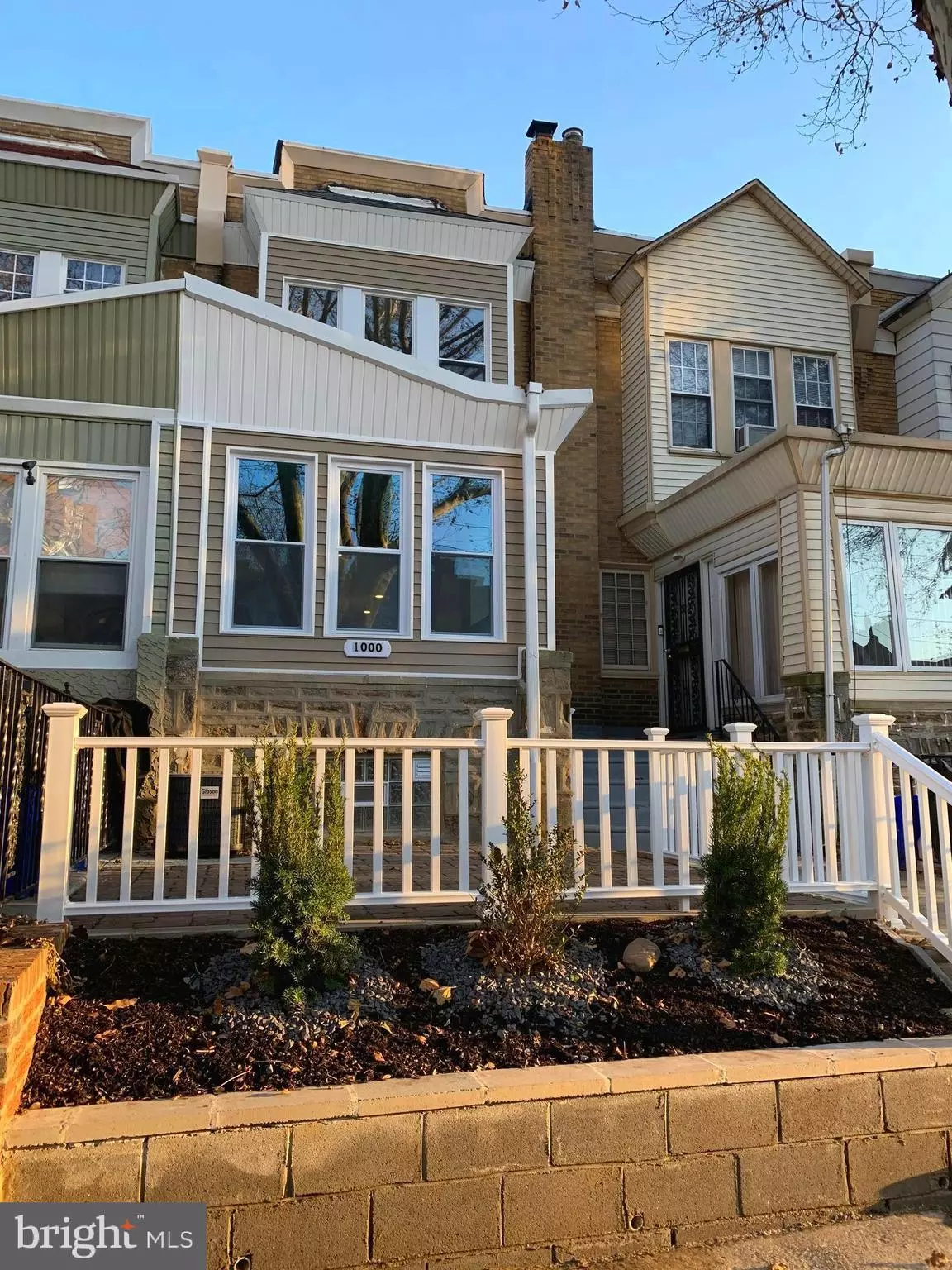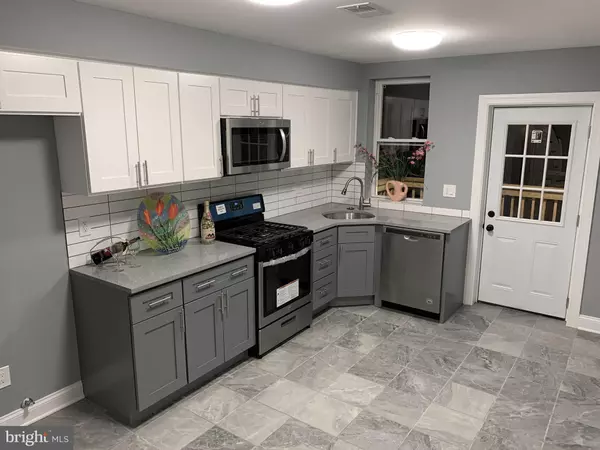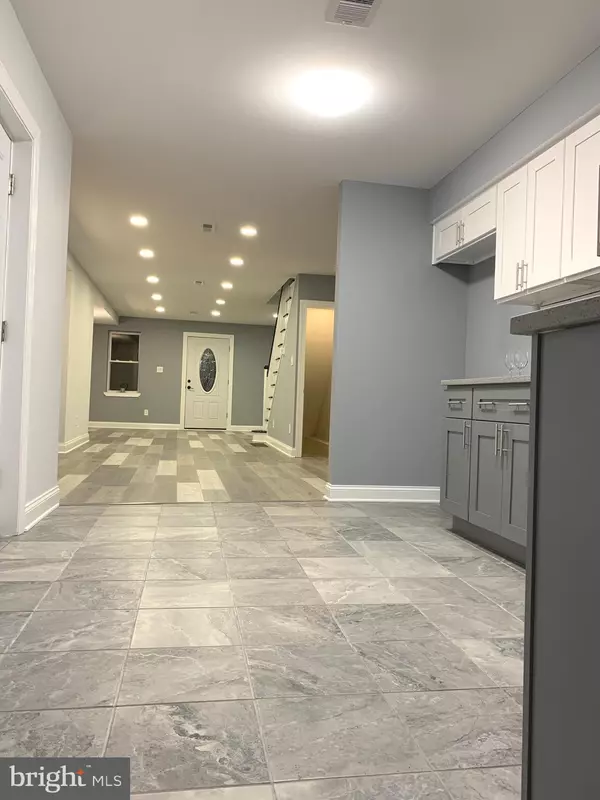$180,000
$176,000
2.3%For more information regarding the value of a property, please contact us for a free consultation.
3 Beds
2 Baths
1,278 SqFt
SOLD DATE : 12/30/2019
Key Details
Sold Price $180,000
Property Type Townhouse
Sub Type Interior Row/Townhouse
Listing Status Sold
Purchase Type For Sale
Square Footage 1,278 sqft
Price per Sqft $140
Subdivision Logan
MLS Listing ID PAPH854006
Sold Date 12/30/19
Style Straight Thru
Bedrooms 3
Full Baths 1
Half Baths 1
HOA Y/N N
Abv Grd Liv Area 1,278
Originating Board BRIGHT
Year Built 1945
Annual Tax Amount $1,207
Tax Year 2019
Lot Size 2,579 Sqft
Acres 0.06
Lot Dimensions 15.00 x 171.90
Property Description
Welcome to 1000 Wagner ave. and be delighted by all the updates and unique features this seller has ready for its new homeowner! Enter the closed porch where you can create extra space for shoes, umbrellas and many other things, head upstairs for the main floor living area. Feel the brand-new laminate floor under your feet. The main floor offers 3 bedrooms with plenty of sunlight. The master bedroom is spacious with plenty of natural light and is decorated in neutral tones and enclosed new ceiling fan There is a full bathroom with a fan, listen to your favorite music. The black and white wooden railings add gorgeous view to the whole second floor. The living and dining room combination makes entertaining easy, covered with laminate high quality flooring which blends with kitchen ceramic tiles. Easy to clean and maintain. You will find new spot lighting in living area as well as kitchen and hallway. Enter the beautiful kitchen with white and gray cabinetry, Granite countertops, tiled backsplash, deep SS sink,ceramic tile flooring and a beautifully added door to the deck! Off the kitchen there is a door that leads you outside with the steps down. Enjoy your own backyard with additional parking space and recreational green area. You can do your barbecue all year round. Fully finished basement with laundry area, 0.5 bathroom, and additional bedroom. Entrance to the garage. Walking distance to grocery stores, Pharmacy and public transportation. Do not miss the opportunity to own this fully renovated house.
Location
State PA
County Philadelphia
Area 19141 (19141)
Zoning RSA5
Rooms
Other Rooms Dining Room
Basement Partial, Fully Finished, Garage Access, Heated, Improved, Interior Access, Outside Entrance, Rear Entrance
Main Level Bedrooms 3
Interior
Heating Central
Cooling Central A/C
Flooring Hardwood, Ceramic Tile
Fireplace N
Heat Source Natural Gas
Laundry Basement
Exterior
Exterior Feature Deck(s), Patio(s), Porch(es)
Garage Garage - Rear Entry, Basement Garage
Garage Spaces 1.0
Water Access N
Accessibility 2+ Access Exits, 36\"+ wide Halls, >84\" Garage Door
Porch Deck(s), Patio(s), Porch(es)
Attached Garage 1
Total Parking Spaces 1
Garage Y
Building
Story 2
Sewer Public Sewer
Water Public
Architectural Style Straight Thru
Level or Stories 2
Additional Building Above Grade, Below Grade
New Construction N
Schools
Elementary Schools Thurgood Marshall School
Middle Schools Thurgood Marshall School
High Schools Martin L. King
School District The School District Of Philadelphia
Others
Senior Community No
Tax ID 492010800
Ownership Fee Simple
SqFt Source Estimated
Acceptable Financing Cash, FHA, VA, Conventional
Horse Property N
Listing Terms Cash, FHA, VA, Conventional
Financing Cash,FHA,VA,Conventional
Special Listing Condition Standard
Read Less Info
Want to know what your home might be worth? Contact us for a FREE valuation!

Our team is ready to help you sell your home for the highest possible price ASAP

Bought with Asia Robinson • HomeSmart Realty Advisors

43777 Central Station Dr, Suite 390, Ashburn, VA, 20147, United States
GET MORE INFORMATION






