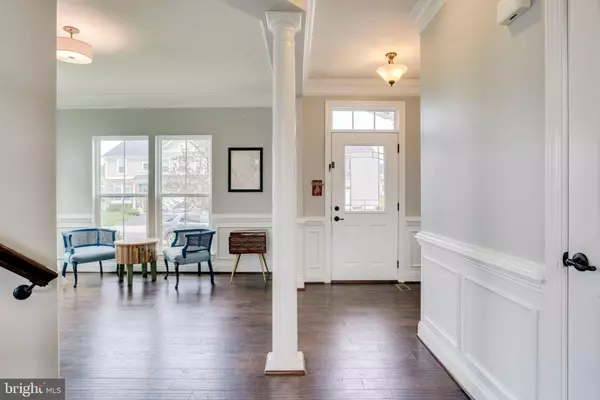$740,000
$715,000
3.5%For more information regarding the value of a property, please contact us for a free consultation.
5 Beds
5 Baths
4,027 SqFt
SOLD DATE : 03/31/2020
Key Details
Sold Price $740,000
Property Type Single Family Home
Sub Type Detached
Listing Status Sold
Purchase Type For Sale
Square Footage 4,027 sqft
Price per Sqft $183
Subdivision Seven Hills
MLS Listing ID VALO401044
Sold Date 03/31/20
Style Colonial
Bedrooms 5
Full Baths 4
Half Baths 1
HOA Fees $75/mo
HOA Y/N Y
Abv Grd Liv Area 3,035
Originating Board BRIGHT
Year Built 2013
Annual Tax Amount $6,457
Tax Year 2019
Lot Size 6,970 Sqft
Acres 0.16
Property Description
THIS IS THE ONE!! Immaculate Turn Key Colonial on Premium Lot backing to wooded common area. This spacious and charming 4 Level, 5 bed, 4.5 bath home offers 4000+ sq. feet of living space! Rare front elevation w/ every builder bump-out! Inside you will find wide plank hand scraped hardwoods, modern touches, crown molding, wainscoting, hardwood staircase, custom shelving, new carpet, and freshly painted! Open Concept floor-plan with two story family room with stone to ceiling fireplace off of the Gourmet Kitchen with Granite Island, Butcher Block Counters, upgraded cabinetry, and Sun-room. The impressive fully finished walkout basement offers a brick accent wall, updated full bath, custom climbing wall, storage room, and huge rec room! AMAZING outdoor living space with enormous bi-level Trex deck and Travertine paver patio w/ outdoor bar. Architectural details and pride of ownership shows throughout! TRULY A MUST SEE! Well landscaped property offering an irrigation system, large backyard, and pet electric fence. Located in the ultra desirable Virginia Manor community that provides 14 parks connected by numerous walking trails, four tot lots, one of Dulles Farms community clubhouses and the largest community pool. Easy Access to Braddock Rd., Gum Springs, Rt. 50, Schools, Parks, and Grocery Store plus one mile from Buffalo Trail Elementary!
Location
State VA
County Loudoun
Zoning 01
Rooms
Other Rooms Living Room, Primary Bedroom, Bedroom 2, Bedroom 3, Bedroom 4, Bedroom 5, Sun/Florida Room, Great Room, Recreation Room, Storage Room
Basement Fully Finished, Walkout Level, Outside Entrance, Daylight, Partial, Windows
Interior
Interior Features Chair Railings, Crown Moldings, Wood Floors
Hot Water Natural Gas
Heating Forced Air
Cooling Central A/C
Flooring Hardwood
Fireplaces Number 1
Fireplaces Type Gas/Propane, Stone
Equipment Built-In Microwave, Dishwasher, Disposal, Dryer, Exhaust Fan, Oven/Range - Gas, Refrigerator, Washer
Fireplace Y
Appliance Built-In Microwave, Dishwasher, Disposal, Dryer, Exhaust Fan, Oven/Range - Gas, Refrigerator, Washer
Heat Source Natural Gas
Laundry Main Floor
Exterior
Exterior Feature Deck(s), Patio(s)
Garage Garage - Front Entry, Garage Door Opener
Garage Spaces 2.0
Fence Electric
Amenities Available Basketball Courts, Club House, Jog/Walk Path, Pool - Outdoor, Tennis Courts
Waterfront N
Water Access N
View Trees/Woods
Roof Type Asphalt
Accessibility None
Porch Deck(s), Patio(s)
Attached Garage 2
Total Parking Spaces 2
Garage Y
Building
Lot Description Backs to Trees
Story 3+
Sewer Public Sewer
Water Public
Architectural Style Colonial
Level or Stories 3+
Additional Building Above Grade, Below Grade
New Construction N
Schools
Elementary Schools Buffalo Trail
Middle Schools Mercer
High Schools John Champe
School District Loudoun County Public Schools
Others
HOA Fee Include Common Area Maintenance,Pool(s),Other
Senior Community No
Tax ID 207469988000
Ownership Fee Simple
SqFt Source Assessor
Horse Property N
Special Listing Condition Standard
Read Less Info
Want to know what your home might be worth? Contact us for a FREE valuation!

Our team is ready to help you sell your home for the highest possible price ASAP

Bought with Teksin N Duman • Pearson Smith Realty, LLC

43777 Central Station Dr, Suite 390, Ashburn, VA, 20147, United States
GET MORE INFORMATION






