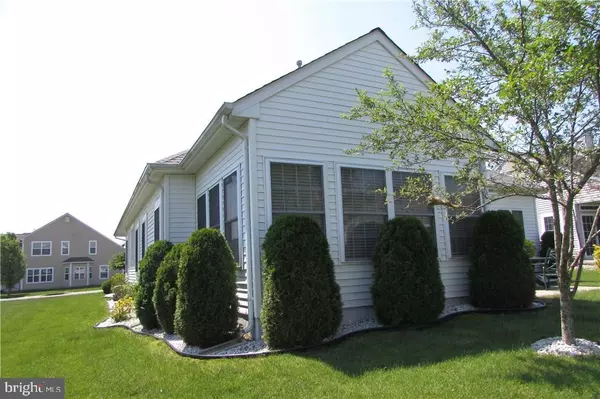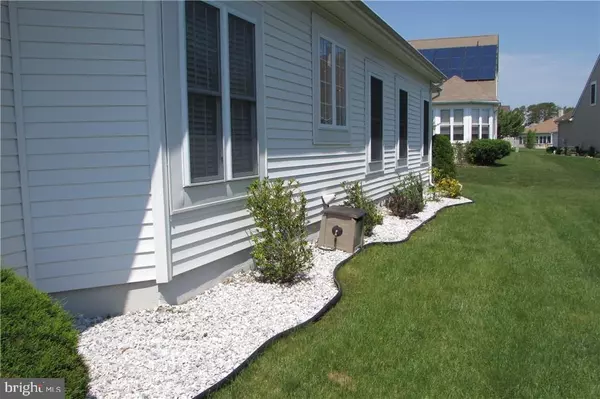$310,000
$319,995
3.1%For more information regarding the value of a property, please contact us for a free consultation.
2 Beds
2 Baths
1,889 SqFt
SOLD DATE : 11/15/2019
Key Details
Sold Price $310,000
Property Type Single Family Home
Sub Type Detached
Listing Status Sold
Purchase Type For Sale
Square Footage 1,889 sqft
Price per Sqft $164
Subdivision Waretown - Greenbriar Oceanaire
MLS Listing ID NJOC141780
Sold Date 11/15/19
Style Other
Bedrooms 2
Full Baths 2
HOA Fees $225/mo
HOA Y/N Y
Abv Grd Liv Area 1,889
Originating Board JSMLS
Year Built 2003
Annual Tax Amount $5,380
Tax Year 2018
Lot Size 7,616 Sqft
Acres 0.17
Lot Dimensions 68x112
Property Description
Southwind 1 model located in the Greenbriar Oceanaire Golf and Country Club. 18 hole golf course, 38,000 sq ft club house, restaurant, bar, tennis, bocce and pickle ball courts. Indoor and outdoor pools. Fitness center. Beautifully landscaped, Sunsetter Awning on Patio, perfect for entertaining. Master Bedroom with Tray Ceiling and Walk in closet, master bathroom with new double sink vanity and jetted tub and walk in shower. White kitchen cabinets with newer granite counters and newer ceramic tile floor, lots of recessed lighting. Wood look ceramic tile floors in living room and dining room . Garage has epoxy floor and access to walk up attic. Ceiling fans throughout. True resorts style living, close to beaches, marinas and Atlantic City
Location
State NJ
County Ocean
Area Ocean Twp (21521)
Zoning RES
Rooms
Main Level Bedrooms 2
Interior
Interior Features Attic, Entry Level Bedroom, Window Treatments, Ceiling Fan(s), WhirlPool/HotTub, Floor Plan - Open, Stall Shower, Attic/House Fan
Heating Forced Air
Cooling Attic Fan, Central A/C
Flooring Ceramic Tile, Tile/Brick, Vinyl, Fully Carpeted
Equipment Dishwasher, Dryer, Oven/Range - Gas, Built-In Microwave, Refrigerator, Washer
Furnishings No
Fireplace N
Window Features Double Hung
Appliance Dishwasher, Dryer, Oven/Range - Gas, Built-In Microwave, Refrigerator, Washer
Heat Source Natural Gas, Electric
Exterior
Exterior Feature Patio(s)
Amenities Available Other, Community Center, Common Grounds, Exercise Room, Gated Community, Golf Course, Security, Tennis Courts
Water Access N
Roof Type Fiberglass,Shingle
Accessibility None
Porch Patio(s)
Garage N
Building
Story 1
Foundation Slab
Sewer Public Sewer
Water Public
Architectural Style Other
Level or Stories 1
Additional Building Above Grade
New Construction N
Schools
School District Southern Regional Schools
Others
HOA Fee Include Security Gate,Lawn Maintenance,Pool(s),Management,Common Area Maintenance,Snow Removal,Trash
Senior Community Yes
Age Restriction 55
Tax ID 21-00057-07-00040
Ownership Fee Simple
SqFt Source Estimated
Security Features Security System
Acceptable Financing Conventional, FHA, VA
Listing Terms Conventional, FHA, VA
Financing Conventional,FHA,VA
Special Listing Condition Standard
Read Less Info
Want to know what your home might be worth? Contact us for a FREE valuation!

Our team is ready to help you sell your home for the highest possible price ASAP

Bought with Non Member • Non Subscribing Office

43777 Central Station Dr, Suite 390, Ashburn, VA, 20147, United States
GET MORE INFORMATION






