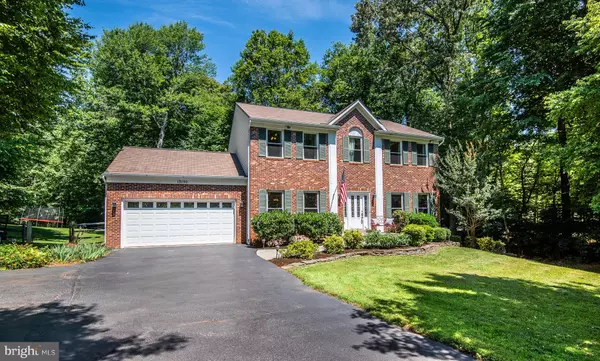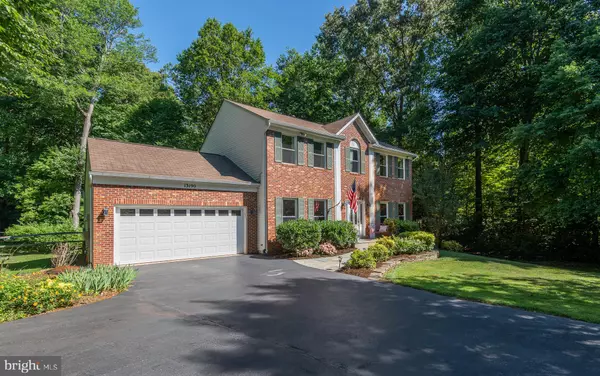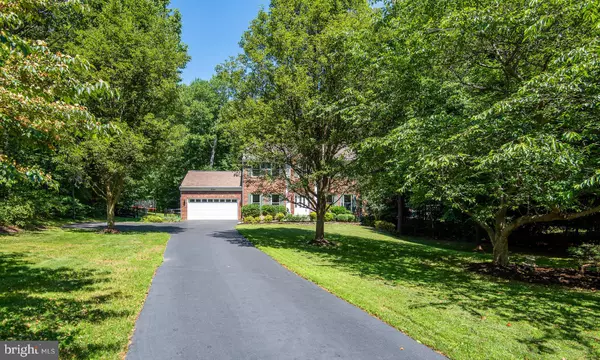$580,000
$565,000
2.7%For more information regarding the value of a property, please contact us for a free consultation.
4 Beds
3 Baths
3,014 SqFt
SOLD DATE : 07/21/2020
Key Details
Sold Price $580,000
Property Type Single Family Home
Sub Type Detached
Listing Status Sold
Purchase Type For Sale
Square Footage 3,014 sqft
Price per Sqft $192
Subdivision Trails End Estates
MLS Listing ID VAPW496770
Sold Date 07/21/20
Style Colonial
Bedrooms 4
Full Baths 2
Half Baths 1
HOA Y/N N
Abv Grd Liv Area 2,425
Originating Board BRIGHT
Year Built 1993
Annual Tax Amount $6,084
Tax Year 2020
Lot Size 1.431 Acres
Acres 1.43
Property Description
Due to high interest, all offers are due Saturday, June 27 at 8 pm.******************************************************************************************************************A MISSED OPPORTUNITY NOW BECOMES YOUR OPPORTUNITY! WENT FAST THE FIRST TIME ON MARKET, DON'T MISS OUT THIS TIME! Welcome to this pristine colonial home set on a spacious, wooded 1.4+ acres in the Colgan High School district! The interior of this home boasts a gourmet kitchen that is a culinary dream with high end Wolf dual fuel range, venting hood, and microwave. The large custom island is adorned with granite providing a center piece that will surely catch your eye. The kitchen flows to an eat-in area and then to the family room with a wood burning fireplace, making this a wonderful open floor plan and place for entertaining. Enjoy the deck just off the kitchen/family room that opens up to the private wooded lot with serene views of nature. When you catch your breath after taking in all the main level has to offer, you will find yourself on the second floor stunned by the jaw-dropping master suite. The spacious master bathroom was carefully crafted to exude a luxurious sanctuary with its heated floors and river stone-lined shower. The rest of the second level provides 3 ample-sized bedrooms and a full updated bath that is sun-kissed by skylights. I imagine this house has already been sold in your mind, and I haven't even began talking about the basement, which provides 2 additional rooms that could be used for exercise and entertainment. In addition, there is an area perfect for working with tools and/or crafting. Other highlights of this home include a whole new conventional septic system distribution boxes included (2019), washer/dryer (2019), new carpet (2019), windows/doors, ecobee thrermostat, surround sound A/V hookups throughout the house, transfer switch and generator. It is also conveniently located to PWC Government Center, VRE, Quantico, and shopping. You will not want to miss out on this opportunity!
Location
State VA
County Prince William
Zoning SR1
Rooms
Basement Full
Interior
Cooling Central A/C, Programmable Thermostat, Zoned
Fireplaces Number 1
Heat Source Electric, Natural Gas
Exterior
Garage Additional Storage Area, Garage - Front Entry, Garage Door Opener
Garage Spaces 2.0
Waterfront N
Water Access N
Roof Type Shingle
Accessibility Ramp - Main Level, Other
Attached Garage 2
Total Parking Spaces 2
Garage Y
Building
Story 3
Sewer Septic = # of BR, On Site Septic
Water Public
Architectural Style Colonial
Level or Stories 3
Additional Building Above Grade, Below Grade
New Construction N
Schools
Elementary Schools Marshall
Middle Schools Benton
High Schools Charles J. Colgan Senior
School District Prince William County Public Schools
Others
Senior Community No
Tax ID 7992-28-8360
Ownership Fee Simple
SqFt Source Assessor
Acceptable Financing Negotiable
Listing Terms Negotiable
Financing Negotiable
Special Listing Condition Standard
Read Less Info
Want to know what your home might be worth? Contact us for a FREE valuation!

Our team is ready to help you sell your home for the highest possible price ASAP

Bought with Michael J Willis • Pearson Smith Realty, LLC

43777 Central Station Dr, Suite 390, Ashburn, VA, 20147, United States
GET MORE INFORMATION






