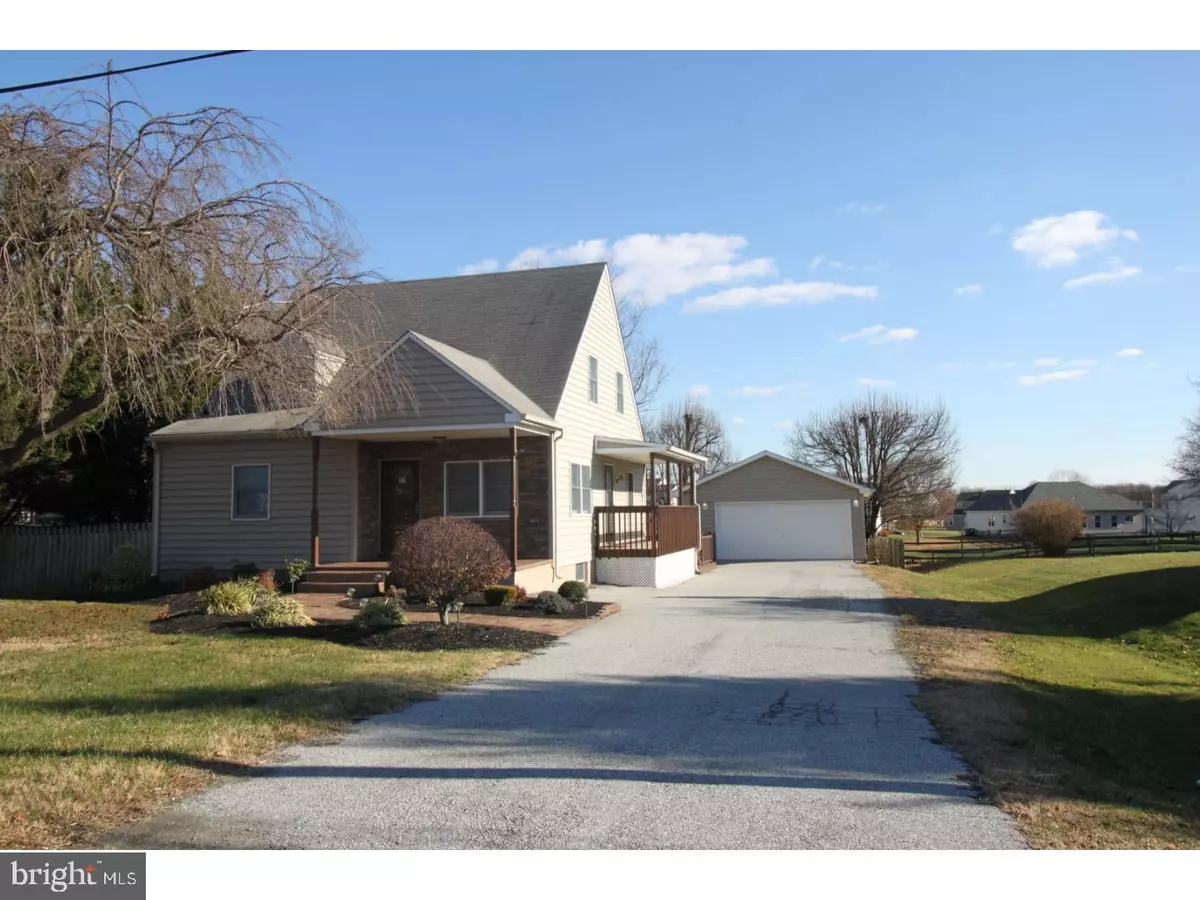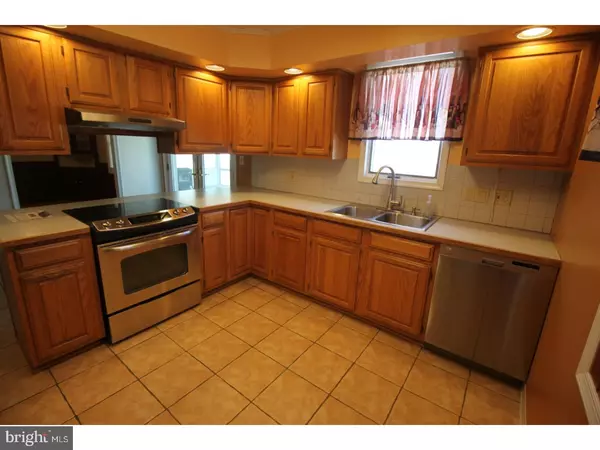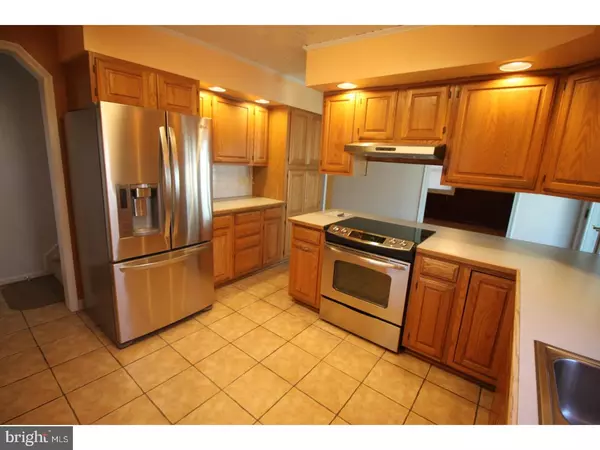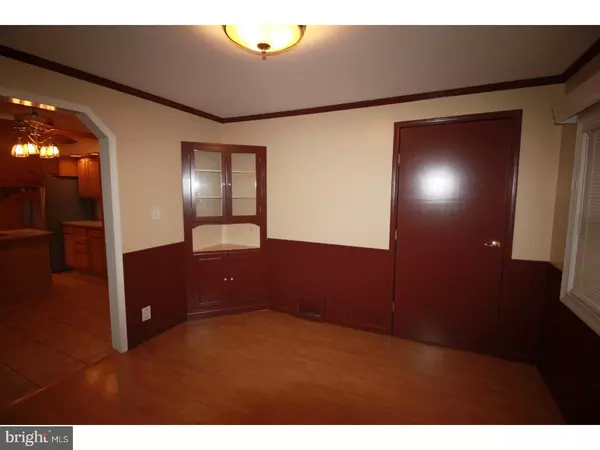$270,500
$269,900
0.2%For more information regarding the value of a property, please contact us for a free consultation.
4 Beds
2 Baths
1,750 SqFt
SOLD DATE : 05/18/2018
Key Details
Sold Price $270,500
Property Type Single Family Home
Sub Type Detached
Listing Status Sold
Purchase Type For Sale
Square Footage 1,750 sqft
Price per Sqft $154
Subdivision St Georges
MLS Listing ID 1000283244
Sold Date 05/18/18
Style Cape Cod
Bedrooms 4
Full Baths 2
HOA Y/N N
Abv Grd Liv Area 1,750
Originating Board TREND
Year Built 1940
Annual Tax Amount $1,384
Tax Year 2017
Lot Size 0.320 Acres
Acres 0.32
Lot Dimensions 91X150
Property Description
This Absolutely stunning 4 Bedroom & 2 full Bath Cape above the canal Has Been Meticulously maintained and offers unlimited amenities. Redone From Top To Bottom with continuous upgrades along the way and too long to list. 4 rather large bedrooms (3 up and 1 on main level can substitute as an office/den) the living room is huge with a cedar wall as well as the sunroom that boasts a pellet stove and looks out over the enticing outdoor living space that was designed for entertaining. The pergola, shed, and tiered stamped concrete patios are just some of the newer upgrades the kitchen works well and has a flanking breakfast area that leads to the sunroom and formal dining area The home has Ample storage with a plethora of large closets, newly insulated and floored attic, and the dry basement with egress the yard is suffice and open yet fenced the garage is oversized, has its own wood burning stove electric storage cabinets/workbench and a compressor closet. This home has a ton to offer and worth a look. Everything done here shows a higher level of craftsmanship make an appointment today
Location
State DE
County New Castle
Area New Castle/Red Lion/Del.City (30904)
Zoning NC10
Rooms
Other Rooms Living Room, Dining Room, Primary Bedroom, Bedroom 2, Bedroom 3, Kitchen, Bedroom 1, Other, Attic
Basement Full, Unfinished, Outside Entrance
Interior
Interior Features Kitchen - Island, Ceiling Fan(s), Wood Stove, Kitchen - Eat-In
Hot Water Electric
Heating Gas, Forced Air
Cooling Central A/C
Flooring Fully Carpeted, Tile/Brick
Equipment Oven - Self Cleaning, Dishwasher, Disposal
Fireplace N
Appliance Oven - Self Cleaning, Dishwasher, Disposal
Heat Source Natural Gas
Laundry Lower Floor
Exterior
Exterior Feature Deck(s), Patio(s), Porch(es)
Garage Garage Door Opener, Oversized
Garage Spaces 5.0
Utilities Available Cable TV
Water Access N
Roof Type Pitched,Shingle
Accessibility None
Porch Deck(s), Patio(s), Porch(es)
Total Parking Spaces 5
Garage Y
Building
Lot Description Level, Front Yard, Rear Yard, SideYard(s)
Story 2
Foundation Brick/Mortar
Sewer Public Sewer
Water Public
Architectural Style Cape Cod
Level or Stories 2
Additional Building Above Grade
New Construction N
Schools
School District Colonial
Others
Senior Community No
Tax ID 12-027.20-053
Ownership Fee Simple
Read Less Info
Want to know what your home might be worth? Contact us for a FREE valuation!

Our team is ready to help you sell your home for the highest possible price ASAP

Bought with Brian D. Foraker • BHHS Fox & Roach - Hockessin

43777 Central Station Dr, Suite 390, Ashburn, VA, 20147, United States
GET MORE INFORMATION






