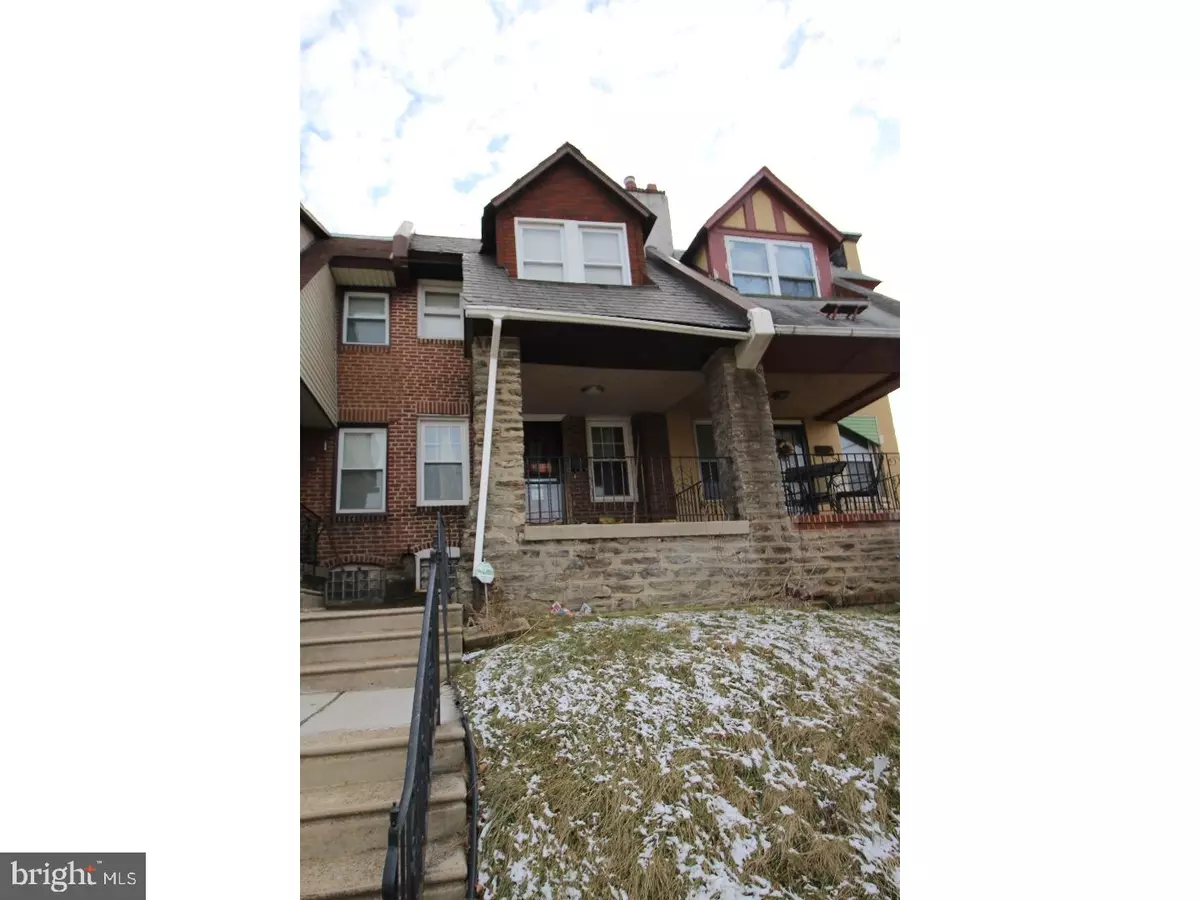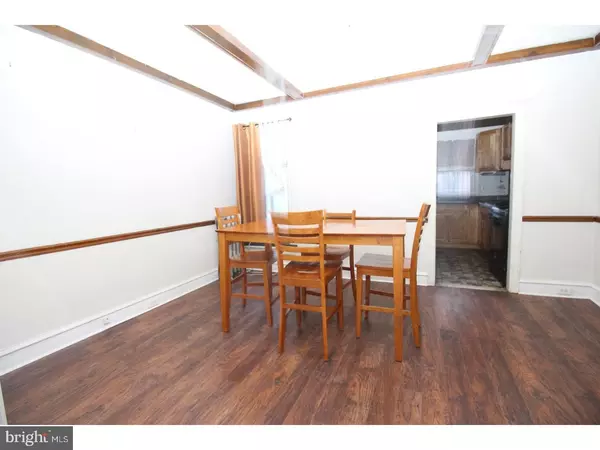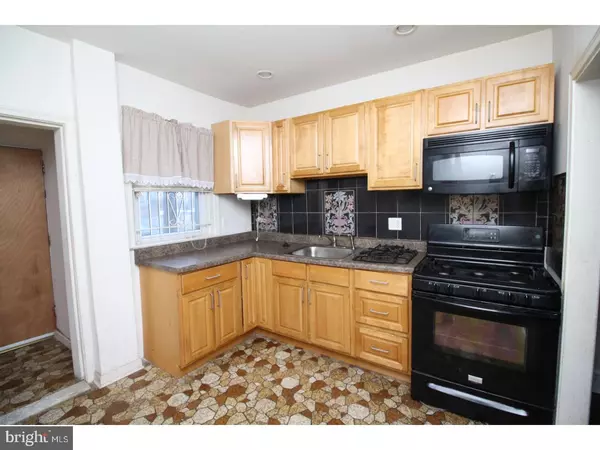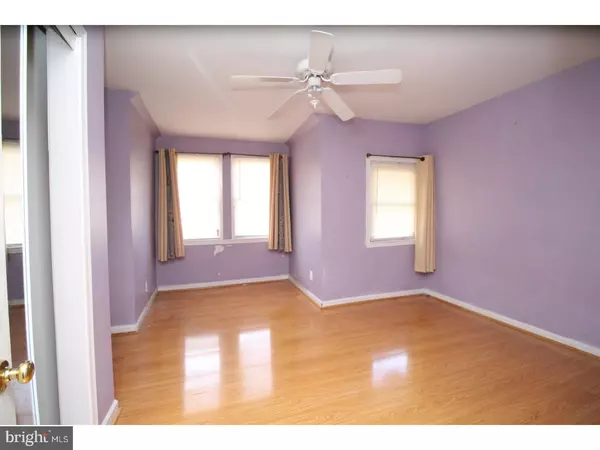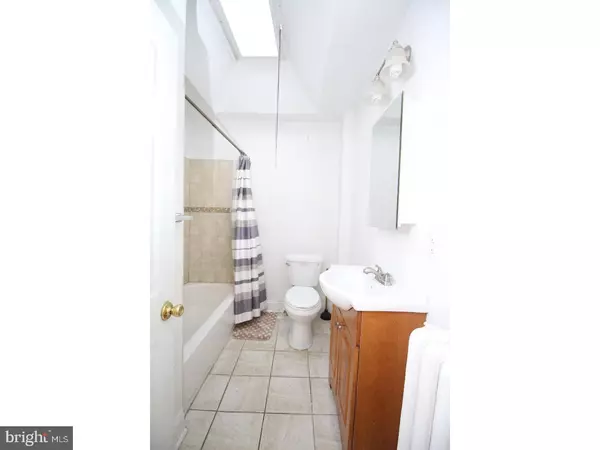$87,000
$92,500
5.9%For more information regarding the value of a property, please contact us for a free consultation.
3 Beds
2 Baths
1,152 SqFt
SOLD DATE : 05/22/2018
Key Details
Sold Price $87,000
Property Type Townhouse
Sub Type Interior Row/Townhouse
Listing Status Sold
Purchase Type For Sale
Square Footage 1,152 sqft
Price per Sqft $75
Subdivision Logan
MLS Listing ID 1000137430
Sold Date 05/22/18
Style Straight Thru
Bedrooms 3
Full Baths 2
HOA Y/N N
Abv Grd Liv Area 1,152
Originating Board TREND
Year Built 1945
Annual Tax Amount $1,183
Tax Year 2017
Lot Size 1,350 Sqft
Acres 0.03
Lot Dimensions 15X90
Property Description
Don't miss out on a great opportunity to own this 3 bedroom 2 bathroom Olney home. The home features an open porch, spacious living room with ceiling fan, dining room and eat in kitchen. The kitchen provides access to the fenced in backyard. The second floor has three spacious bedrooms and hall bathroom with skylight. All bedrooms have ample closets and plenty of natural light. The basement is partially finished with a full bathroom and provides a large open space for entertaining and also room for additional storage. This home is convenient to major roads, public transportation and shopping all at a bargain price! Walking distance to Fern Rock and Olney stations. Nearby parks include Lindley Playground, Makefield Park, and Fisher Park. Bring your checklist this will meet your needs.
Location
State PA
County Philadelphia
Area 19120 (19120)
Zoning RSA5
Rooms
Other Rooms Living Room, Dining Room, Primary Bedroom, Bedroom 2, Kitchen, Bedroom 1
Basement Full, Unfinished
Interior
Interior Features Skylight(s), Kitchen - Eat-In
Hot Water Natural Gas
Heating Gas
Cooling Wall Unit
Fireplace N
Heat Source Natural Gas
Laundry Basement
Exterior
Water Access N
Accessibility None
Garage N
Building
Story 2
Sewer Public Sewer
Water Public
Architectural Style Straight Thru
Level or Stories 2
Additional Building Above Grade
New Construction N
Schools
School District The School District Of Philadelphia
Others
Senior Community No
Tax ID 492040900
Ownership Fee Simple
Read Less Info
Want to know what your home might be worth? Contact us for a FREE valuation!

Our team is ready to help you sell your home for the highest possible price ASAP

Bought with Hilda M Pousa • Realty Mark Associates - KOP

43777 Central Station Dr, Suite 390, Ashburn, VA, 20147, United States
GET MORE INFORMATION

