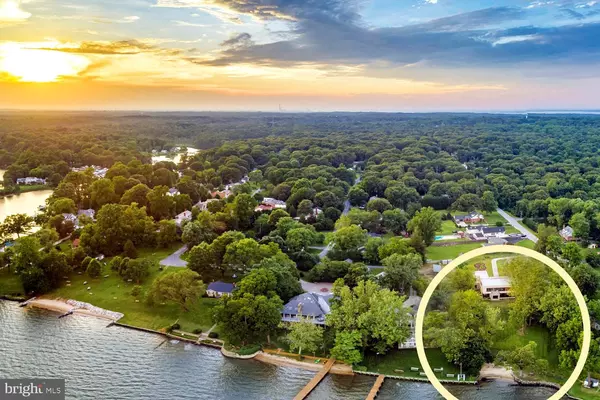$1,298,000
$1,298,000
For more information regarding the value of a property, please contact us for a free consultation.
4 Beds
5 Baths
4,472 SqFt
SOLD DATE : 08/26/2020
Key Details
Sold Price $1,298,000
Property Type Single Family Home
Sub Type Detached
Listing Status Sold
Purchase Type For Sale
Square Footage 4,472 sqft
Price per Sqft $290
Subdivision None Available
MLS Listing ID MDAA397244
Sold Date 08/26/20
Style Contemporary
Bedrooms 4
Full Baths 4
Half Baths 1
HOA Y/N N
Abv Grd Liv Area 4,472
Originating Board BRIGHT
Year Built 2018
Annual Tax Amount $12,895
Tax Year 2020
Lot Size 0.721 Acres
Acres 0.72
Property Description
Major Price Improvement! Rare Opportunity to purchase Recently Built Custom Waterview 4 Bedrooms 4.5 Bathrooms and a potential First Floor Ensuite! Oversized contemporary casement Wall of Windows in open Main Level providing Glistening views of Sillery Bay. High-end building materials and energy efficient mechanical systems. Commercial grade TPO Membrane solar ready roof with conduit installation think future hot tub with waterviews! Stunning finishes including Brazilian Walnut Flooring, Leather Finish Granite Waterfall Kitchen Island, Steel Railing and Solid Wood Floating Staircase to name a few! Working from Home during the quarantine? The detached Garage featuring a second level Home Office/Studio with Half Bath and Covered Waterview Patio makes this a Safe & Peaceful workspace! The Home Office/Studio is surrounded by Huge Windows bringing the outside in! There is a separate entrance door on the side of the Garage. Deeded access to private beach bordering the lot shared with a few neighboring properties. A remarkable home with thought and attention to detail at every turn!
Location
State MD
County Anne Arundel
Zoning R2
Rooms
Other Rooms Living Room, Dining Room, Primary Bedroom, Bedroom 2, Bedroom 3, Bedroom 4, Bedroom 5, Kitchen, Basement, Foyer, Breakfast Room, Laundry, Mud Room, Bathroom 1, Attic
Basement Interior Access, Unfinished, Sump Pump
Interior
Interior Features Breakfast Area, Ceiling Fan(s), Dining Area, Entry Level Bedroom, Floor Plan - Open, Kitchen - Island, Kitchen - Table Space, Primary Bath(s), Primary Bedroom - Bay Front, Pantry, Sprinkler System, Upgraded Countertops, Walk-in Closet(s), Water Treat System, Wood Floors
Hot Water Other
Heating Programmable Thermostat
Cooling Central A/C, Programmable Thermostat, Ceiling Fan(s), Zoned
Equipment Built-In Microwave, Built-In Range, ENERGY STAR Clothes Washer, ENERGY STAR Dishwasher, ENERGY STAR Refrigerator, Water Heater - High-Efficiency, Icemaker
Appliance Built-In Microwave, Built-In Range, ENERGY STAR Clothes Washer, ENERGY STAR Dishwasher, ENERGY STAR Refrigerator, Water Heater - High-Efficiency, Icemaker
Heat Source Geo-thermal
Exterior
Garage Garage Door Opener, Inside Access
Garage Spaces 4.0
Utilities Available Under Ground
Waterfront N
Water Access N
View Bay
Roof Type Other
Accessibility None
Attached Garage 2
Total Parking Spaces 4
Garage Y
Building
Story 3
Sewer Community Septic Tank, Private Septic Tank
Water Well
Architectural Style Contemporary
Level or Stories 3
Additional Building Above Grade, Below Grade
New Construction N
Schools
Elementary Schools Bodkin
Middle Schools Chesapeake Bay
High Schools Chesapeake
School District Anne Arundel County Public Schools
Others
Senior Community No
Tax ID 020300029608500
Ownership Fee Simple
SqFt Source Assessor
Security Features Exterior Cameras,Monitored,Motion Detectors,Security System,Sprinkler System - Indoor,Surveillance Sys
Special Listing Condition Standard
Read Less Info
Want to know what your home might be worth? Contact us for a FREE valuation!

Our team is ready to help you sell your home for the highest possible price ASAP

Bought with Rachel Gontkovic • Long & Foster Real Estate, Inc.

43777 Central Station Dr, Suite 390, Ashburn, VA, 20147, United States
GET MORE INFORMATION






