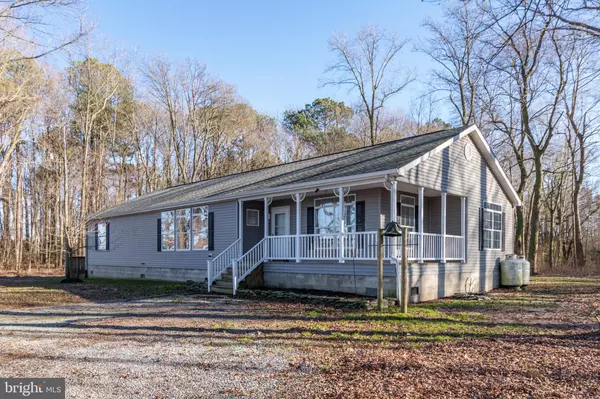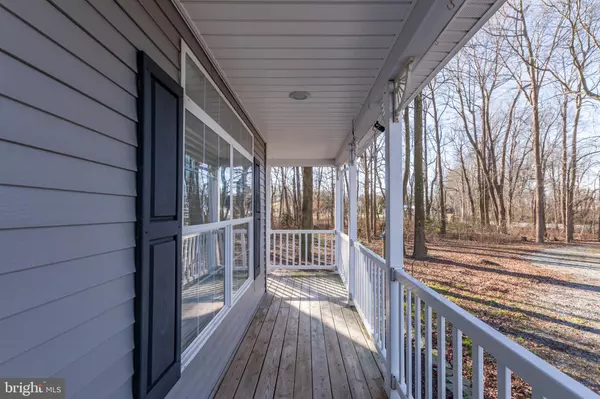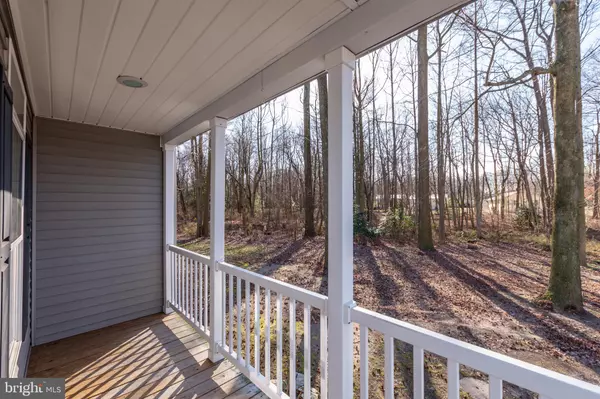$280,000
$269,000
4.1%For more information regarding the value of a property, please contact us for a free consultation.
4 Beds
3 Baths
2,795 SqFt
SOLD DATE : 09/30/2020
Key Details
Sold Price $280,000
Property Type Single Family Home
Sub Type Detached
Listing Status Sold
Purchase Type For Sale
Square Footage 2,795 sqft
Price per Sqft $100
Subdivision Milford Meadows
MLS Listing ID DEKT235248
Sold Date 09/30/20
Style Ranch/Rambler
Bedrooms 4
Full Baths 3
HOA Y/N N
Abv Grd Liv Area 2,795
Originating Board BRIGHT
Year Built 2005
Annual Tax Amount $1,437
Tax Year 2020
Lot Size 2.300 Acres
Acres 2.3
Lot Dimensions 600.81x497.43x350.11x85.46x186.83x82.96
Property Description
Are you looking for peace and quiet close to water and no restrictions?? This is the property for you. Unique 2.3 Acres off of Bennetts Pier Road and just 2.8 miles to the Delaware Bay. Recently renovated with new flooring, new paint, and new appliances. Main house features 3 bedrooms, 2 baths, open floor plan with kitchen looking into family room and dining area and quality 2x6 construction. In-law suite features it's own entrance with kitchen, bedroom, walk in closet, bathroom, and sitting area. Rear deck joins properties. Property located minutes to the bay. Property is priced for "AS IS"
Location
State DE
County Kent
Area Milford (30805)
Zoning AR
Rooms
Other Rooms Bedroom 2, Bedroom 3, Kitchen, Family Room, Bedroom 1, In-Law/auPair/Suite
Main Level Bedrooms 4
Interior
Interior Features 2nd Kitchen, Carpet, Ceiling Fan(s), Combination Kitchen/Dining, Family Room Off Kitchen, Floor Plan - Open, Kitchen - Island, Primary Bath(s), Recessed Lighting, Soaking Tub, Stall Shower, Tub Shower, Upgraded Countertops, Walk-in Closet(s)
Hot Water Electric
Heating Forced Air
Cooling Central A/C
Flooring Carpet, Laminated
Fireplaces Number 1
Fireplaces Type Gas/Propane
Equipment Built-In Microwave, Cooktop, Dishwasher, Dryer, Exhaust Fan, Extra Refrigerator/Freezer, Oven/Range - Gas, Refrigerator, Stainless Steel Appliances, Washer, Water Heater
Furnishings No
Fireplace Y
Appliance Built-In Microwave, Cooktop, Dishwasher, Dryer, Exhaust Fan, Extra Refrigerator/Freezer, Oven/Range - Gas, Refrigerator, Stainless Steel Appliances, Washer, Water Heater
Heat Source Propane - Leased
Laundry Main Floor
Exterior
Utilities Available Electric Available
Water Access N
View Trees/Woods, Street
Roof Type Asphalt
Accessibility None
Road Frontage State
Garage N
Building
Lot Description Front Yard, Flood Plain, Rural, Trees/Wooded
Story 1
Foundation Concrete Perimeter
Sewer Gravity Sept Fld, Site Evaluation on File
Water Well
Architectural Style Ranch/Rambler
Level or Stories 1
Additional Building Above Grade, Below Grade
Structure Type Dry Wall
New Construction N
Schools
School District Milford
Others
Pets Allowed Y
Senior Community No
Tax ID MD-00-14300-01-2300-000
Ownership Fee Simple
SqFt Source Estimated
Acceptable Financing Cash, Conventional, FHA 203(k)
Horse Property Y
Listing Terms Cash, Conventional, FHA 203(k)
Financing Cash,Conventional,FHA 203(k)
Special Listing Condition Standard
Pets Description No Pet Restrictions
Read Less Info
Want to know what your home might be worth? Contact us for a FREE valuation!

Our team is ready to help you sell your home for the highest possible price ASAP

Bought with Jeffrey Pilla • BHHS Fox & Roach-Washington-Gloucester

43777 Central Station Dr, Suite 390, Ashburn, VA, 20147, United States
GET MORE INFORMATION






