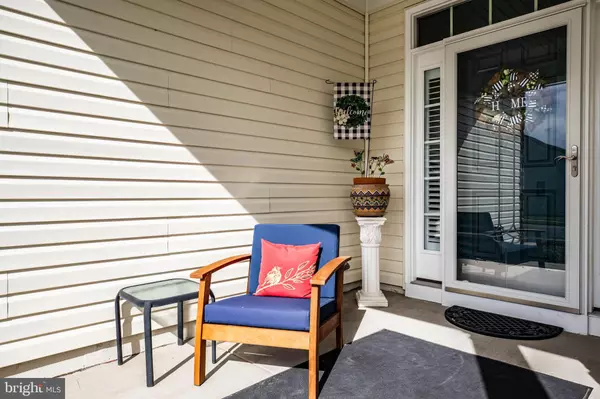$365,000
$350,000
4.3%For more information regarding the value of a property, please contact us for a free consultation.
2 Beds
2 Baths
1,742 SqFt
SOLD DATE : 11/05/2020
Key Details
Sold Price $365,000
Property Type Single Family Home
Sub Type Detached
Listing Status Sold
Purchase Type For Sale
Square Footage 1,742 sqft
Price per Sqft $209
Subdivision Virginia Heritage At Lee'S Park
MLS Listing ID VASP225282
Sold Date 11/05/20
Style Ranch/Rambler
Bedrooms 2
Full Baths 2
HOA Fees $245/mo
HOA Y/N Y
Abv Grd Liv Area 1,742
Originating Board BRIGHT
Year Built 2012
Annual Tax Amount $2,366
Tax Year 2020
Lot Size 8,400 Sqft
Acres 0.19
Property Description
Fabulous home in 55+ community with more privacy than most and just the right amount of space with all of the upgrades you'd like! Private office / flex space plus 2 bedrooms, beautiful gourmet kitchen open to the dining and family room. Master suite has huge walk-in closet, large linen closet and luxurious bath. Enjoy the outdoors - on your covered front porch, or your covered rear patio, overlooking the beautiful landscaping which is easy to maintain with your programmable irrigation system. Easy access to hot water tank and HVAC in the garage. Virginia Heritage at Lee's Parke is located less than 2 miles from hospital, shopping, and restaurants and includes a fantastic community center with indoor pool, outdoor pool, fitness center, game room and gathering areas. Community has sidewalks, tennis courts, putting green and shares the walking trail along Spotsylvania Parkway. See it today!
Location
State VA
County Spotsylvania
Zoning PDH
Rooms
Other Rooms Kitchen, Family Room, Den
Main Level Bedrooms 2
Interior
Interior Features Ceiling Fan(s), Floor Plan - Open, Kitchen - Gourmet, Kitchen - Island, Kitchen - Table Space, Pantry, Recessed Lighting, Sprinkler System, Upgraded Countertops, Window Treatments
Hot Water Natural Gas
Heating Forced Air
Cooling Central A/C
Flooring Carpet, Ceramic Tile, Hardwood, Laminated
Fireplaces Number 1
Equipment Built-In Microwave, Cooktop, Dishwasher, Disposal, Humidifier, Oven - Wall, Refrigerator, Stainless Steel Appliances, Washer/Dryer Hookups Only
Appliance Built-In Microwave, Cooktop, Dishwasher, Disposal, Humidifier, Oven - Wall, Refrigerator, Stainless Steel Appliances, Washer/Dryer Hookups Only
Heat Source Natural Gas
Laundry Main Floor
Exterior
Exterior Feature Patio(s), Porch(es)
Garage Garage - Front Entry, Garage Door Opener
Garage Spaces 2.0
Fence Fully, Vinyl
Amenities Available Club House, Common Grounds, Community Center, Fitness Center, Game Room, Gated Community, Pool - Indoor, Pool - Outdoor, Tennis Courts
Waterfront N
Water Access N
View Pond
Accessibility None
Porch Patio(s), Porch(es)
Parking Type Attached Garage
Attached Garage 2
Total Parking Spaces 2
Garage Y
Building
Story 1
Foundation Slab
Sewer Public Sewer
Water Public
Architectural Style Ranch/Rambler
Level or Stories 1
Additional Building Above Grade, Below Grade
Structure Type 9'+ Ceilings
New Construction N
Schools
School District Spotsylvania County Public Schools
Others
HOA Fee Include Common Area Maintenance,Fiber Optics Available,Pool(s),Road Maintenance,Security Gate,Snow Removal,Trash
Senior Community Yes
Age Restriction 55
Tax ID 35M23-79-
Ownership Fee Simple
SqFt Source Assessor
Security Features Security Gate
Horse Property N
Special Listing Condition Standard
Read Less Info
Want to know what your home might be worth? Contact us for a FREE valuation!

Our team is ready to help you sell your home for the highest possible price ASAP

Bought with Andrea T Staples • Keller Williams Capital Properties

43777 Central Station Dr, Suite 390, Ashburn, VA, 20147, United States
GET MORE INFORMATION






