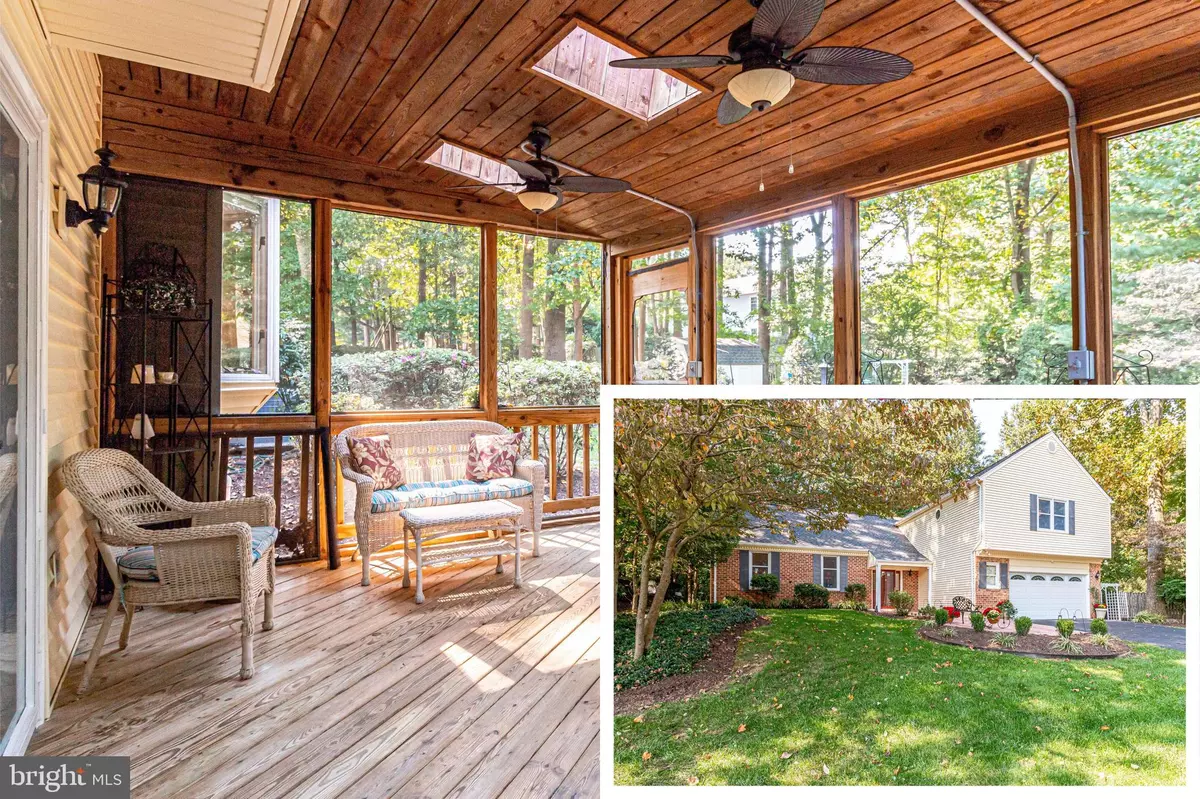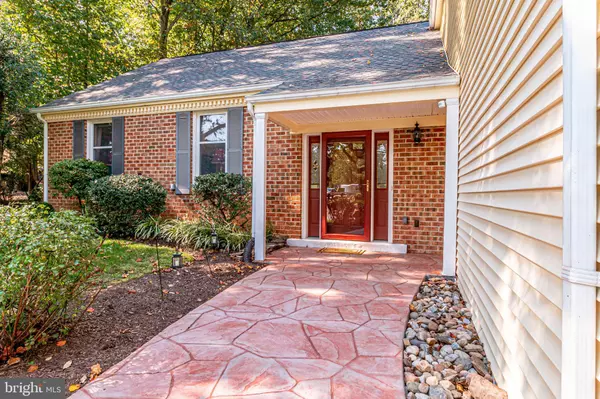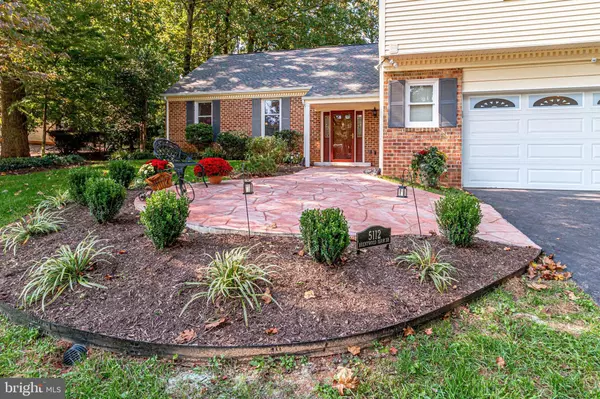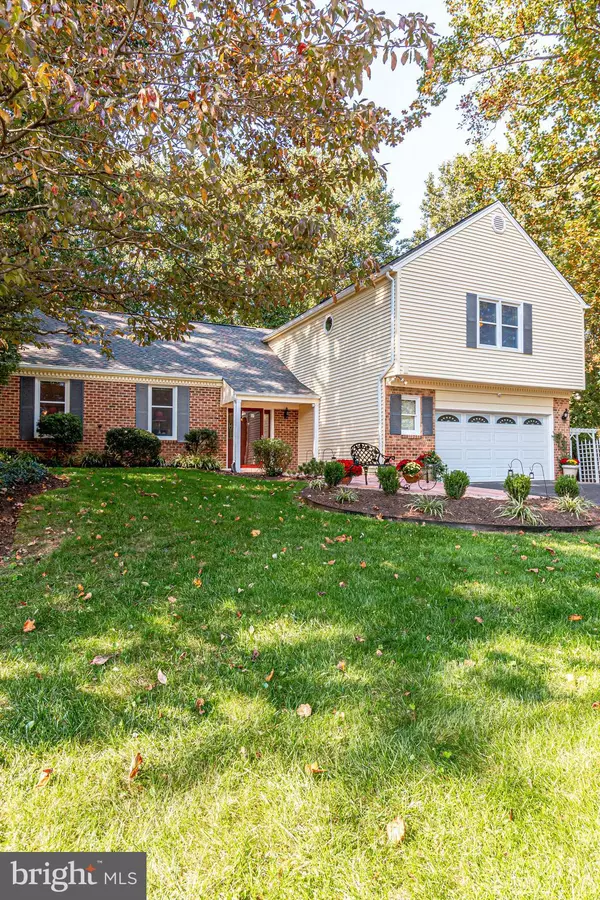$706,000
$699,999
0.9%For more information regarding the value of a property, please contact us for a free consultation.
4 Beds
3 Baths
2,544 SqFt
SOLD DATE : 11/23/2020
Key Details
Sold Price $706,000
Property Type Single Family Home
Sub Type Detached
Listing Status Sold
Purchase Type For Sale
Square Footage 2,544 sqft
Price per Sqft $277
Subdivision Brentwood
MLS Listing ID VAFX1159856
Sold Date 11/23/20
Style Colonial
Bedrooms 4
Full Baths 2
Half Baths 1
HOA Y/N N
Abv Grd Liv Area 2,034
Originating Board BRIGHT
Year Built 1982
Annual Tax Amount $7,330
Tax Year 2020
Lot Size 0.462 Acres
Acres 0.46
Property Description
This gorgeous, meticulously kept home sits on almost a half-acre of nature's paradise in desirable Fairfax. No HOA! You really do have to visit this beautiful 4 Bedroom, 2.5 Bath home to appreciate it! Striking hardwood floors on the main level. The stunning kitchen overlooks the breakfast area and family room, featuring extra tall cabinets, lighting & backsplash. The spacious, lit pantry offers so much storage! Both the formal dining and living room have vaulted ceilings and are perfect for family gatherings. All four bedrooms are on the upper level with lighted ceiling fans. Enjoy the Primary Bedroom suite which presents a wonderful private bathroom with soaking tub & separate shower, huge walk-in closet & the attached 4th bedroom has a newer upright washer/dryer in the closet. This room could also be used as a nursery or private office. This home's unfinished basement offers so much versatility and plenty of storage space. The screened in back porch is breathtaking. It's the perfect spot to relax and enjoy the large, peaceful tree lined backyard. Professionally landscaped yard with stone pathways around the home and an oversized shed that you can drive your riding mower into. Two sets of washer/dryer, a radon mitigation system, security system, extra insulation throughout, newer sump pump, hot water heater, Bosch dishwasher, and dryer exhaust fan. Roof on the home/shed done in 2014. The list goes on and on. Convenient to commuter routes, I-66, 286, Lee Hwy, schools, shopping, Dulles Airport & George Mason. This is the one!
Location
State VA
County Fairfax
Zoning 030
Rooms
Other Rooms Living Room, Dining Room, Primary Bedroom, Bedroom 2, Bedroom 3, Bedroom 4, Kitchen, Game Room, Family Room, Breakfast Room, Laundry, Storage Room, Bathroom 2, Primary Bathroom, Half Bath
Basement Partially Finished
Interior
Interior Features Ceiling Fan(s), Wood Stove
Hot Water Electric
Heating Forced Air
Cooling Central A/C
Fireplaces Number 1
Equipment Built-In Microwave, Washer, Dryer, Dishwasher, Refrigerator, Stove
Fireplace Y
Appliance Built-In Microwave, Washer, Dryer, Dishwasher, Refrigerator, Stove
Heat Source Electric
Exterior
Parking Features Garage - Front Entry
Garage Spaces 4.0
Water Access N
Accessibility Other
Attached Garage 2
Total Parking Spaces 4
Garage Y
Building
Story 3
Sewer Septic = # of BR
Water Public
Architectural Style Colonial
Level or Stories 3
Additional Building Above Grade, Below Grade
New Construction N
Schools
School District Fairfax County Public Schools
Others
Senior Community No
Tax ID 0563 09 0068
Ownership Fee Simple
SqFt Source Assessor
Special Listing Condition Standard
Read Less Info
Want to know what your home might be worth? Contact us for a FREE valuation!

Our team is ready to help you sell your home for the highest possible price ASAP

Bought with Heather H Bennett • Pearson Smith Realty, LLC
43777 Central Station Dr, Suite 390, Ashburn, VA, 20147, United States
GET MORE INFORMATION






