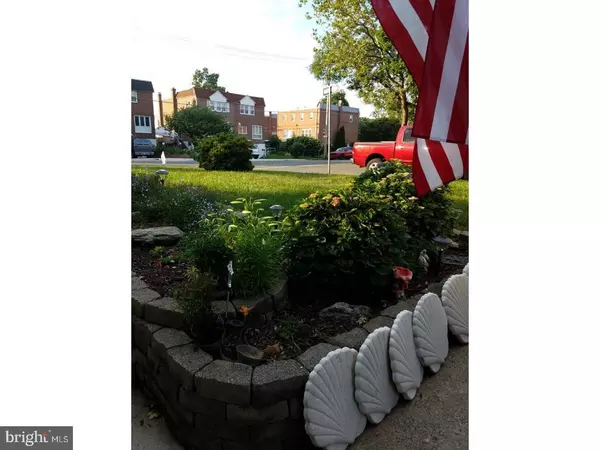$229,900
$229,900
For more information regarding the value of a property, please contact us for a free consultation.
3 Beds
2 Baths
1,296 SqFt
SOLD DATE : 05/24/2018
Key Details
Sold Price $229,900
Property Type Single Family Home
Sub Type Twin/Semi-Detached
Listing Status Sold
Purchase Type For Sale
Square Footage 1,296 sqft
Price per Sqft $177
Subdivision Somerton
MLS Listing ID 1000290304
Sold Date 05/24/18
Style Other
Bedrooms 3
Full Baths 1
Half Baths 1
HOA Y/N N
Abv Grd Liv Area 1,296
Originating Board TREND
Year Built 1960
Annual Tax Amount $2,797
Tax Year 2018
Lot Size 5,723 Sqft
Acres 0.13
Lot Dimensions 57X100
Property Description
Corner property Twin in Somerton offers an outstanding opportunity to Buy this solid Brick 3-story home on a cul-du-sac. Beautifully maintained by original owner's family. Tiled foyer entrance opens to the spacious Living room ? Dining room where you'll find yourself drawn to the gorgeous bay window. Professionally painted T/O, New water heater 2018, Central Air conditioning 2013, Gas Heater 2009. Sunny Eat-in Kitchen with Gas cooking; New wood-tile flooring being installed this week. Remodeled Bathroom and coat closet complete this level. 2nd level includes a large main bedroom with wall to wall closets, plus 2 additional bedrooms; Ceramic tile main bathroom with Skylight and tub-shower. Notice the corner niche and linen closet. Lower level provides ideal Man Den in the Finished Walk-out Basement sliding glass door accessing the covered patio and back yard; the Laundry room includes Newer washer & dryer 2015, laundry tub and access to the front of the house and over-sized garage; 2- car cement driveway. Conveniently located a walk to the Somerton sports park, minutes to I-95, Rte 1, Train, Bus, All shopping. Schools include Comly, Mast Charter, and St. Christophers. Low taxes top it all off!
Location
State PA
County Philadelphia
Area 19116 (19116)
Zoning RSA3
Rooms
Other Rooms Living Room, Dining Room, Primary Bedroom, Bedroom 2, Kitchen, Family Room, Bedroom 1, Laundry
Basement Full, Outside Entrance
Interior
Interior Features Skylight(s), Dining Area
Hot Water Natural Gas
Heating Gas, Forced Air
Cooling Central A/C
Equipment Dishwasher
Fireplace N
Window Features Bay/Bow
Appliance Dishwasher
Heat Source Natural Gas
Laundry Basement
Exterior
Exterior Feature Patio(s)
Garage Inside Access, Garage Door Opener
Garage Spaces 1.0
Utilities Available Cable TV
Water Access N
Accessibility None
Porch Patio(s)
Attached Garage 1
Total Parking Spaces 1
Garage Y
Building
Lot Description Corner, Cul-de-sac
Story 2
Sewer Public Sewer
Water Public
Architectural Style Other
Level or Stories 2
Additional Building Above Grade
New Construction N
Schools
Elementary Schools Watson Comly School
Middle Schools Baldi
High Schools George Washington
School District The School District Of Philadelphia
Others
Senior Community No
Tax ID 583073500
Ownership Fee Simple
Read Less Info
Want to know what your home might be worth? Contact us for a FREE valuation!

Our team is ready to help you sell your home for the highest possible price ASAP

Bought with Akmaljon Kholb • Better Homes Realty Team*

43777 Central Station Dr, Suite 390, Ashburn, VA, 20147, United States
GET MORE INFORMATION






