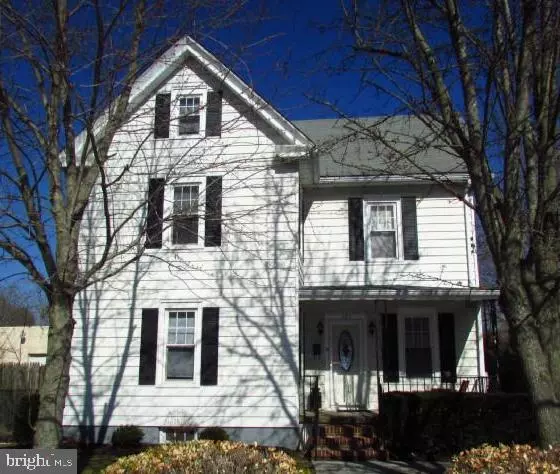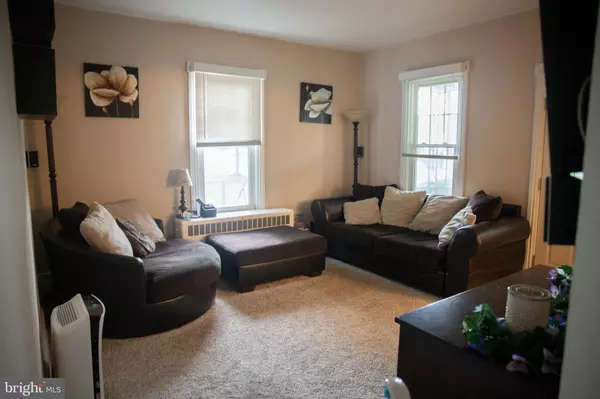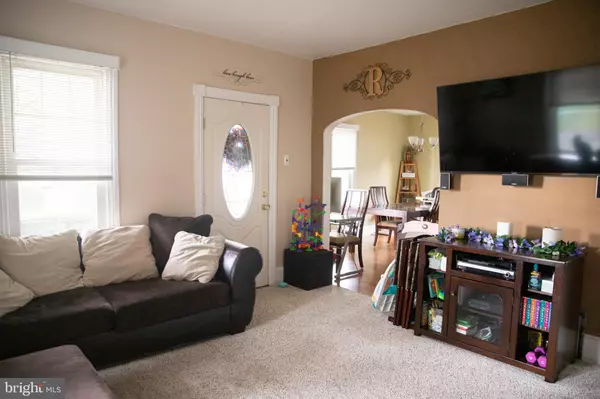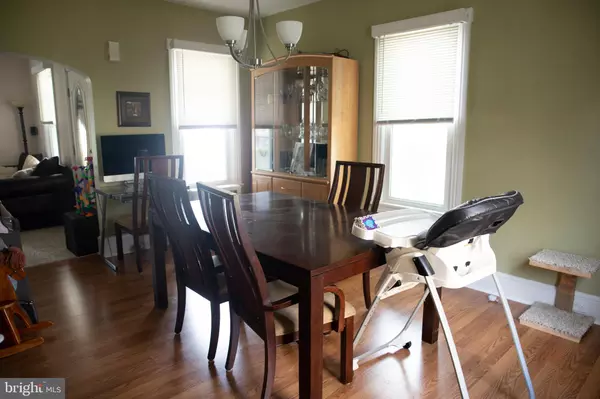$168,000
$159,900
5.1%For more information regarding the value of a property, please contact us for a free consultation.
3 Beds
2 Baths
1,512 SqFt
SOLD DATE : 12/10/2020
Key Details
Sold Price $168,000
Property Type Single Family Home
Sub Type Detached
Listing Status Sold
Purchase Type For Sale
Square Footage 1,512 sqft
Price per Sqft $111
Subdivision Not In Use
MLS Listing ID NJGL262408
Sold Date 12/10/20
Style Colonial,Traditional
Bedrooms 3
Full Baths 1
Half Baths 1
HOA Y/N N
Abv Grd Liv Area 1,512
Originating Board BRIGHT
Year Built 1920
Annual Tax Amount $4,843
Tax Year 2020
Lot Size 0.263 Acres
Acres 0.26
Lot Dimensions 50.00 x 229.00
Property Description
Don't miss the opportunity to see this wonderful 3 bedroom, 1-1/2 bath home located in charming Clayton. This colonial style home features a warm & inviting carpeted family room immediately adjacent to the large DR with laminate flooring, perfect for entertaining. The LR & DR both lead to the updated country kitchen overlooking the tree-lined backyard featuring tile flooring, island w/ electric, refrigerator, dishwasher, stove & large walk-in pantry. Also on the 1st level is a 1/2 bath & mudroom/laundry area. The basement provides plenty of room for extra storage. The 2nd level boasts 3 lovingly decorated bedrooms w/ ceiling fans & ample closet space & large updated full bathroom. Additional amenities include replacement windows. Exterior features in the backyard provide a large patio area, detached 2 car heated garage, and additional space for gardening or a play area.
Location
State NJ
County Gloucester
Area Clayton Boro (20801)
Zoning CO
Rooms
Other Rooms Living Room, Dining Room, Bedroom 2, Bedroom 3, Kitchen, Basement, Bedroom 1, Laundry, Bathroom 1, Bathroom 2, Attic
Basement Full, Unfinished, Walkout Stairs
Interior
Interior Features Kitchen - Eat-In, Pantry, Floor Plan - Traditional, Kitchen - Island
Hot Water Natural Gas
Heating Radiator
Cooling None
Flooring Ceramic Tile, Carpet, Laminated
Equipment Dishwasher, Dryer, Oven/Range - Electric, Refrigerator, Washer
Furnishings No
Fireplace N
Window Features Replacement
Appliance Dishwasher, Dryer, Oven/Range - Electric, Refrigerator, Washer
Heat Source Natural Gas
Laundry Has Laundry, Main Floor, Lower Floor
Exterior
Exterior Feature Patio(s)
Garage Oversized, Garage - Front Entry
Garage Spaces 5.0
Utilities Available Cable TV, Natural Gas Available, Electric Available
Waterfront N
Water Access N
Roof Type Pitched,Shingle
Accessibility None
Porch Patio(s)
Total Parking Spaces 5
Garage Y
Building
Story 3
Sewer Public Sewer
Water Public
Architectural Style Colonial, Traditional
Level or Stories 3
Additional Building Above Grade, Below Grade
New Construction N
Schools
School District Clayton Public Schools
Others
Senior Community No
Tax ID 01-01104-00022
Ownership Fee Simple
SqFt Source Assessor
Horse Property N
Special Listing Condition Standard
Read Less Info
Want to know what your home might be worth? Contact us for a FREE valuation!

Our team is ready to help you sell your home for the highest possible price ASAP

Bought with NADINE V GLISSON • Exit Homestead Realty Professi

43777 Central Station Dr, Suite 390, Ashburn, VA, 20147, United States
GET MORE INFORMATION






