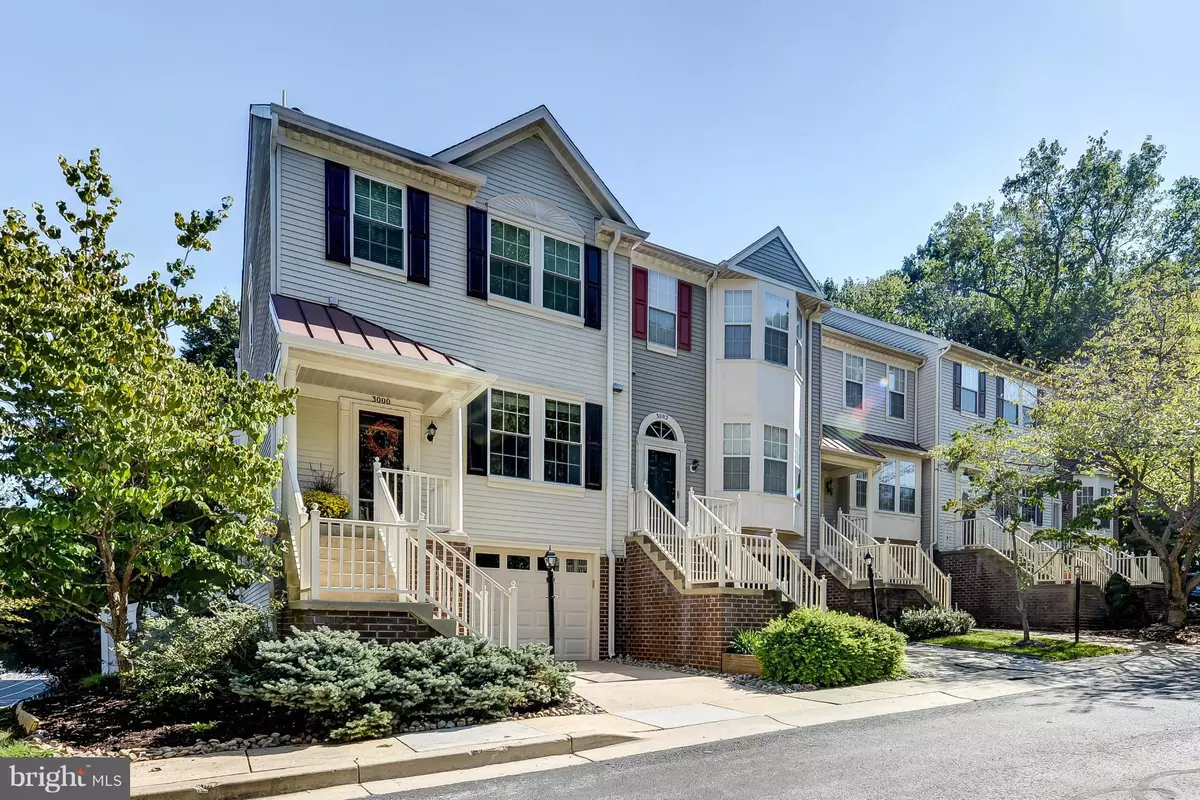$424,900
$424,900
For more information regarding the value of a property, please contact us for a free consultation.
3 Beds
4 Baths
2,580 Sqft Lot
SOLD DATE : 11/15/2016
Key Details
Sold Price $424,900
Property Type Townhouse
Sub Type End of Row/Townhouse
Listing Status Sold
Purchase Type For Sale
Subdivision James Creek
MLS Listing ID 1002462225
Sold Date 11/15/16
Style Colonial
Bedrooms 3
Full Baths 2
Half Baths 2
HOA Fees $66/qua
HOA Y/N Y
Originating Board MRIS
Year Built 1992
Annual Tax Amount $3,777
Tax Year 2016
Lot Size 2,580 Sqft
Acres 0.06
Property Description
Absolutely STUNNING 3br 2.2ba end unit garage TH in sought after James Creek. Recent upgrades include gorgeous kitch w/ 42" soft close cabinets/drawers, granite counters, stainless steel appliances, and huge breakfast bar, carpet, recessed LED lighting, trex deck, roof, HVAC, paint, and triple pane windows. Perfect location w/in walking distance of downtown Olney and easy access to 97 and ICC.
Location
State MD
County Montgomery
Zoning RE2
Rooms
Other Rooms Living Room, Dining Room, Primary Bedroom, Bedroom 2, Bedroom 3, Kitchen, Family Room, Attic
Basement Rear Entrance, Connecting Stairway, Fully Finished, Walkout Level
Interior
Interior Features Kitchen - Gourmet, Breakfast Area, Upgraded Countertops, Crown Moldings, Window Treatments, Primary Bath(s)
Hot Water Natural Gas
Heating Central
Cooling Central A/C
Fireplaces Number 1
Equipment Dishwasher, Disposal, ENERGY STAR Clothes Washer, Dryer, Exhaust Fan, Humidifier, Microwave, Oven/Range - Gas, Water Heater
Fireplace Y
Appliance Dishwasher, Disposal, ENERGY STAR Clothes Washer, Dryer, Exhaust Fan, Humidifier, Microwave, Oven/Range - Gas, Water Heater
Heat Source Natural Gas
Exterior
Garage Spaces 1.0
Amenities Available Tot Lots/Playground, Tennis Courts
Waterfront N
Water Access N
Accessibility None
Attached Garage 1
Total Parking Spaces 1
Garage Y
Private Pool N
Building
Story 3+
Sewer Public Sewer
Water Public
Architectural Style Colonial
Level or Stories 3+
New Construction N
Schools
Elementary Schools Brooke Grove
Middle Schools William H. Farquhar
High Schools Sherwood
School District Montgomery County Public Schools
Others
HOA Fee Include Pool(s),Snow Removal,Trash
Senior Community No
Tax ID 160802890492
Ownership Fee Simple
Special Listing Condition Standard
Read Less Info
Want to know what your home might be worth? Contact us for a FREE valuation!

Our team is ready to help you sell your home for the highest possible price ASAP

Bought with Peggy Lyn Speicher • Long & Foster Real Estate, Inc.

43777 Central Station Dr, Suite 390, Ashburn, VA, 20147, United States
GET MORE INFORMATION






