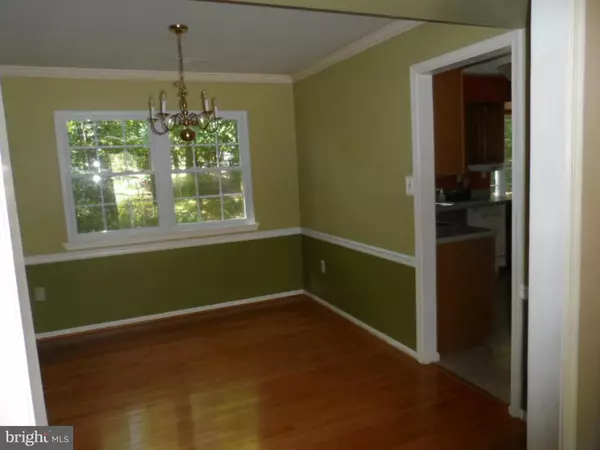$269,000
$269,000
For more information regarding the value of a property, please contact us for a free consultation.
4 Beds
3 Baths
1,892 SqFt
SOLD DATE : 10/16/2015
Key Details
Sold Price $269,000
Property Type Single Family Home
Sub Type Detached
Listing Status Sold
Purchase Type For Sale
Square Footage 1,892 sqft
Price per Sqft $142
Subdivision St Charles Sub - Hampshire
MLS Listing ID 1000455025
Sold Date 10/16/15
Style Colonial
Bedrooms 4
Full Baths 2
Half Baths 1
HOA Fees $33/ann
HOA Y/N Y
Abv Grd Liv Area 1,892
Originating Board MRIS
Year Built 1988
Annual Tax Amount $3,000
Tax Year 2014
Lot Size 0.255 Acres
Acres 0.25
Property Description
Stately Georgian colonial set on a private lot at the end of a cul de sac offers all of the comforts of home.. formal living and dining rooms, eat in kitchen, step down fam. room w/fireplace, oversized garage, 4 generous sized bedrooms, including master suite w/full bath and walk in closet. Wooded backyard for private park like atmosphere. Great neighborhood amenities ! CONTRACT PENDING...
Location
State MD
County Charles
Zoning PUD
Rooms
Other Rooms Living Room, Dining Room, Primary Bedroom, Bedroom 2, Bedroom 3, Bedroom 4, Kitchen, Family Room
Interior
Interior Features Kitchen - Table Space, Dining Area, Kitchen - Eat-In, Primary Bath(s), Window Treatments, Floor Plan - Traditional
Hot Water Electric
Heating Heat Pump(s)
Cooling Central A/C, Ceiling Fan(s), Heat Pump(s)
Fireplaces Number 1
Fireplaces Type Mantel(s), Screen
Equipment Washer/Dryer Hookups Only, Dishwasher, Disposal, Dryer, Exhaust Fan, Extra Refrigerator/Freezer, Oven/Range - Electric, Range Hood, Refrigerator, Washer
Fireplace Y
Appliance Washer/Dryer Hookups Only, Dishwasher, Disposal, Dryer, Exhaust Fan, Extra Refrigerator/Freezer, Oven/Range - Electric, Range Hood, Refrigerator, Washer
Heat Source Electric
Exterior
Garage Garage Door Opener
Garage Spaces 2.0
Community Features Covenants
Amenities Available Community Center, Jog/Walk Path, Lake, Pool - Outdoor, Swimming Pool, Tennis Courts, Tot Lots/Playground, Water/Lake Privileges
Waterfront N
Water Access N
Accessibility None
Attached Garage 2
Total Parking Spaces 2
Garage Y
Private Pool N
Building
Lot Description Backs to Trees, Cul-de-sac
Story 2
Foundation Crawl Space
Sewer Public Sewer
Water Public
Architectural Style Colonial
Level or Stories 2
Additional Building Above Grade, Shed
New Construction N
Schools
School District Charles County Public Schools
Others
HOA Fee Include Pool(s),Snow Removal
Senior Community No
Tax ID 0906174345
Ownership Fee Simple
Special Listing Condition Standard
Read Less Info
Want to know what your home might be worth? Contact us for a FREE valuation!

Our team is ready to help you sell your home for the highest possible price ASAP

Bought with Catherine C Meyers • RE/MAX 100

43777 Central Station Dr, Suite 390, Ashburn, VA, 20147, United States
GET MORE INFORMATION






