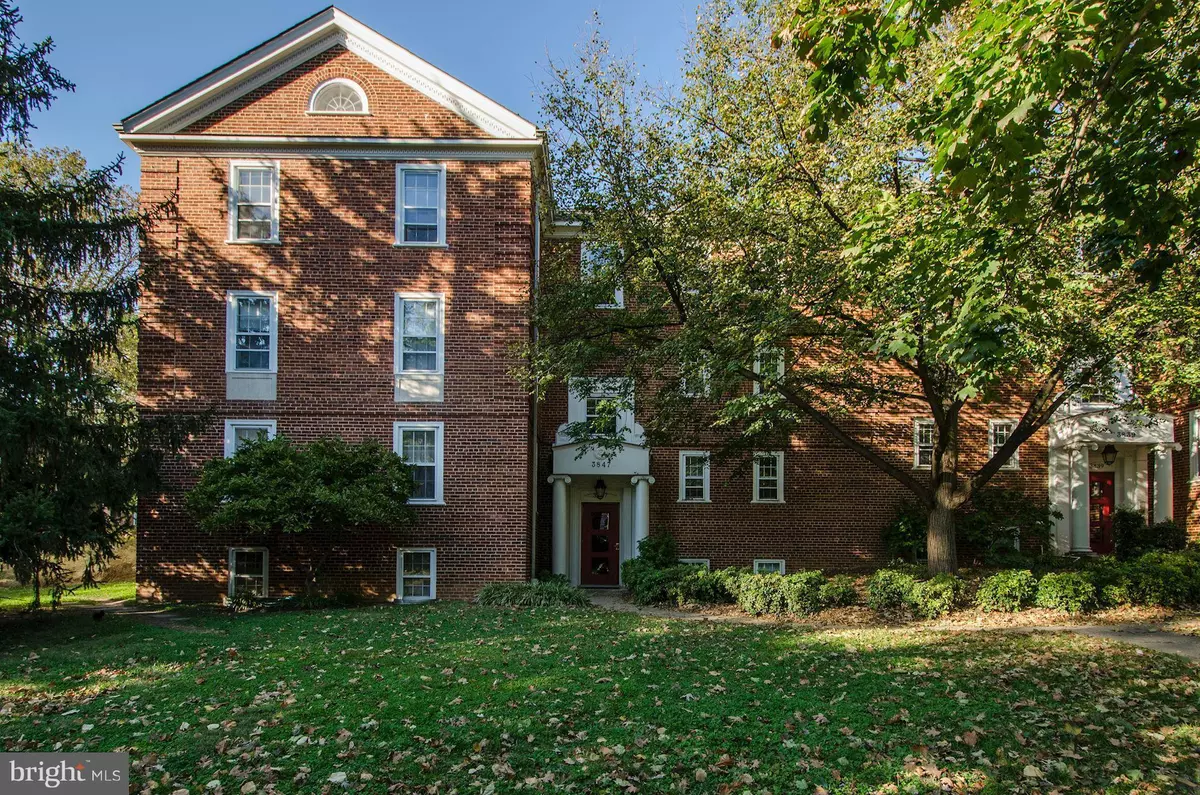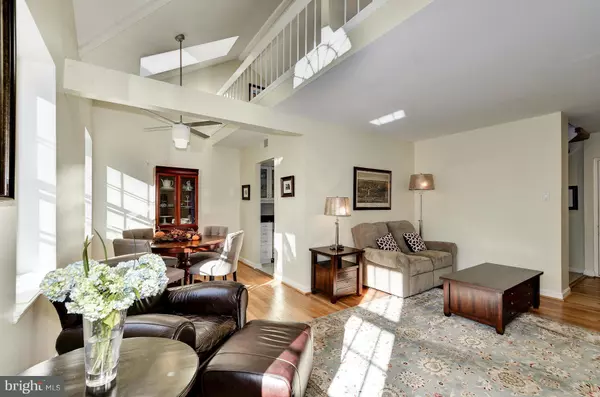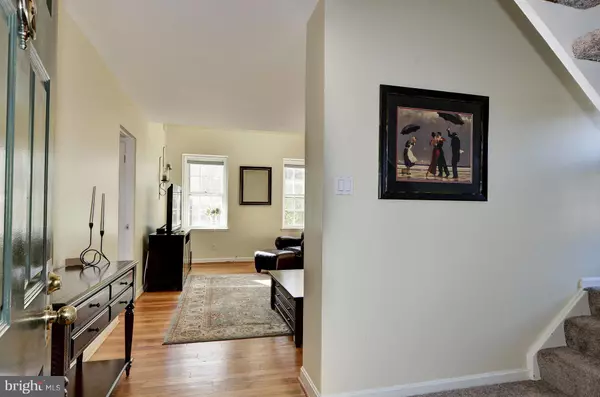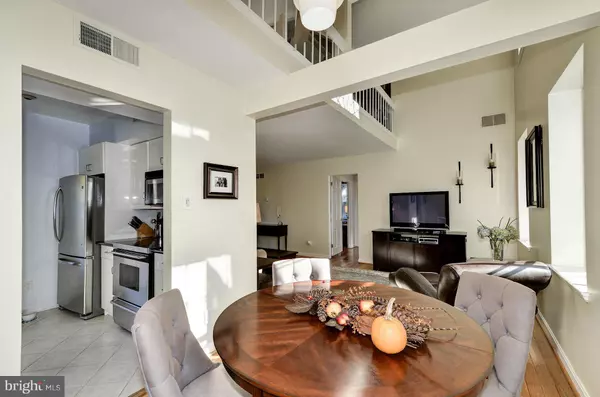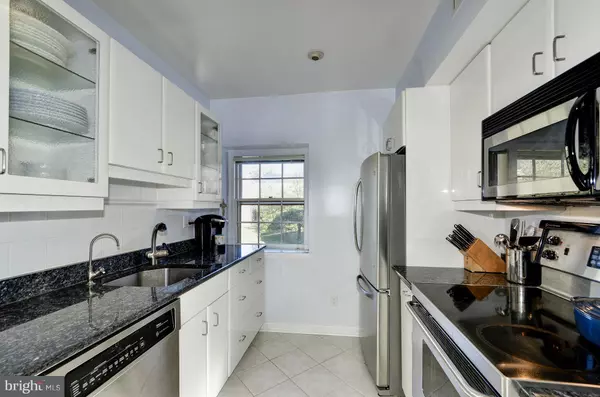$509,000
$509,000
For more information regarding the value of a property, please contact us for a free consultation.
3 Beds
1 Bath
1,271 SqFt
SOLD DATE : 01/20/2017
Key Details
Sold Price $509,000
Property Type Condo
Sub Type Condo/Co-op
Listing Status Sold
Purchase Type For Sale
Square Footage 1,271 sqft
Price per Sqft $400
Subdivision Cleveland Park
MLS Listing ID 1001378615
Sold Date 01/20/17
Style Colonial
Bedrooms 3
Full Baths 1
Condo Fees $636/mo
HOA Y/N N
Abv Grd Liv Area 1,271
Originating Board MRIS
Year Built 1942
Annual Tax Amount $3,735
Tax Year 2015
Property Description
Bright, open, three bed, one bath loft (1271 sq. ft.). Two large bedrms down plus a huge and flexible loft space third bedrm/office/den. Hardwood floors, stainless appliances, new carpet. Unique space and architectural details. The HVAC, water heater, both brand new. New windows this winter. Lots of storage. Pool, community parks, and many amenities. Close to metro. New Giant, Whole Foods, CVS.
Location
State DC
County Washington
Rooms
Main Level Bedrooms 2
Interior
Interior Features Kitchen - Galley, Entry Level Bedroom, Upgraded Countertops, Floor Plan - Open
Hot Water Electric
Heating Forced Air
Cooling Central A/C
Equipment Dryer - Front Loading, Dishwasher, Disposal, Microwave, Oven/Range - Electric, Washer - Front Loading, Water Heater
Fireplace N
Appliance Dryer - Front Loading, Dishwasher, Disposal, Microwave, Oven/Range - Electric, Washer - Front Loading, Water Heater
Heat Source Electric
Exterior
Community Features Pets - Allowed
Amenities Available Common Grounds, Community Center, Pool - Outdoor, Tennis Courts, Tot Lots/Playground
Water Access N
Accessibility None
Garage N
Private Pool Y
Building
Story 2
Unit Features Garden 1 - 4 Floors
Sewer Public Sewer
Water Public
Architectural Style Colonial
Level or Stories 2
Additional Building Above Grade
New Construction N
Schools
School District District Of Columbia Public Schools
Others
HOA Fee Include Management,Insurance,Pool(s),Sewer,Snow Removal,Trash,Water
Senior Community No
Tax ID 1823//2084
Ownership Condominium
Special Listing Condition Standard
Read Less Info
Want to know what your home might be worth? Contact us for a FREE valuation!

Our team is ready to help you sell your home for the highest possible price ASAP

Bought with Adam M Isaacson • Keller Williams Capital Properties

43777 Central Station Dr, Suite 390, Ashburn, VA, 20147, United States
GET MORE INFORMATION

