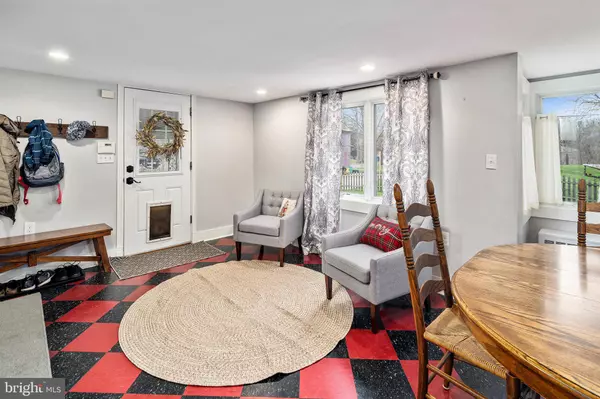$328,000
$327,900
For more information regarding the value of a property, please contact us for a free consultation.
3 Beds
2 Baths
1,773 SqFt
SOLD DATE : 01/19/2021
Key Details
Sold Price $328,000
Property Type Single Family Home
Sub Type Detached
Listing Status Sold
Purchase Type For Sale
Square Footage 1,773 sqft
Price per Sqft $184
Subdivision North Crosswicks
MLS Listing ID NJME305582
Sold Date 01/19/21
Style Colonial
Bedrooms 3
Full Baths 2
HOA Y/N N
Abv Grd Liv Area 1,773
Originating Board BRIGHT
Year Built 1870
Annual Tax Amount $6,096
Tax Year 2020
Lot Size 0.460 Acres
Acres 0.46
Lot Dimensions 63.00 x 171.00
Property Description
Tis the Season !!!!! No place like home for the Holidays. What could be a Norman Rockwell painting best describes this home and the setting. Located in the historic Crosswicks Village of Hamilton. This 3 bedroom, 2 bath colonial has kept its integrity of yester year while still providing the modern amenities of today. Pumpkin Pine floors throughout first and second floor. Step down family room with fireplace with pellet stove insert. Gourmet Kitchen with ample work space, walk in pantry. 2nd level offers 3 bedrooms and renovated full bath. Graciously sized Master bedroom and walk up attic. Out side with covered back porch, fenced in back yard with picket fence, historic red barn and plenty of off street parking. Upgrades include; Newer Heat, Central Air Conditioning, Hot Water heater, Electric service , Windows and Roof.
Location
State NJ
County Mercer
Area Hamilton Twp (21103)
Zoning RESIDENTIAL
Direction North
Rooms
Other Rooms Living Room, Dining Room, Bedroom 2, Bedroom 3, Kitchen, Family Room, Bedroom 1
Basement Full, Rear Entrance, Sump Pump, Water Proofing System
Interior
Interior Features Attic, Family Room Off Kitchen
Hot Water Natural Gas
Heating Baseboard - Hot Water
Cooling Central A/C
Flooring Hardwood, Tile/Brick
Fireplaces Number 1
Fireplaces Type Mantel(s), Stone, Other, Wood
Equipment Dishwasher, Dryer, Dryer - Gas, Washer, Water Heater
Fireplace Y
Window Features Double Hung,Insulated
Appliance Dishwasher, Dryer, Dryer - Gas, Washer, Water Heater
Heat Source Natural Gas
Laundry Basement
Exterior
Exterior Feature Patio(s), Porch(es), Roof
Garage Spaces 4.0
Fence Picket
Utilities Available Above Ground, Cable TV, Phone
Water Access N
Roof Type Fiberglass
Accessibility None
Porch Patio(s), Porch(es), Roof
Total Parking Spaces 4
Garage N
Building
Story 2.5
Foundation Stone, Brick/Mortar
Sewer On Site Septic
Water Public
Architectural Style Colonial
Level or Stories 2.5
Additional Building Above Grade, Below Grade
Structure Type Dry Wall,Plaster Walls
New Construction N
Schools
Middle Schools Emily C Reynolds
High Schools Steinert
School District Hamilton Township
Others
Senior Community No
Tax ID 03-02726-00012
Ownership Fee Simple
SqFt Source Estimated
Special Listing Condition Standard
Read Less Info
Want to know what your home might be worth? Contact us for a FREE valuation!

Our team is ready to help you sell your home for the highest possible price ASAP

Bought with Treanna Martucci • Celebration Realty, LLC

43777 Central Station Dr, Suite 390, Ashburn, VA, 20147, United States
GET MORE INFORMATION






