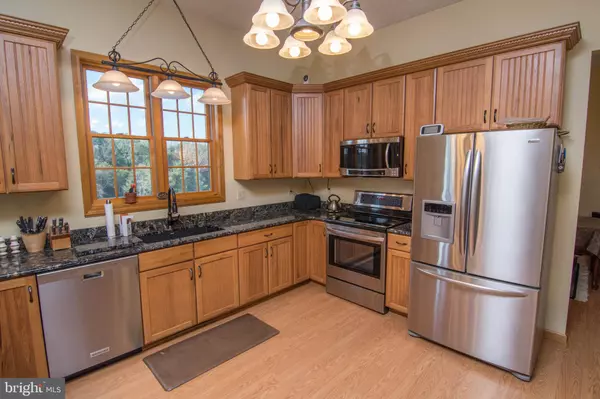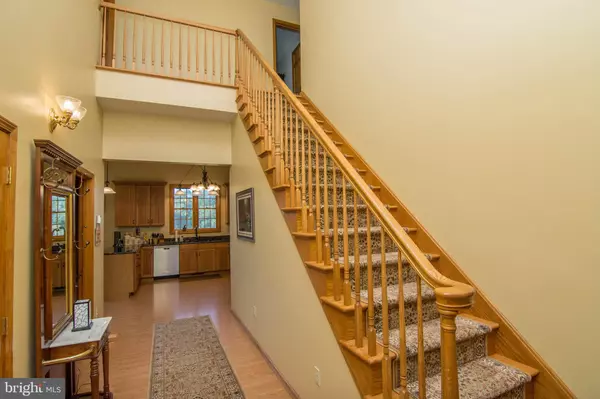$380,000
$399,000
4.8%For more information regarding the value of a property, please contact us for a free consultation.
4 Beds
3 Baths
3,318 SqFt
SOLD DATE : 09/10/2020
Key Details
Sold Price $380,000
Property Type Single Family Home
Sub Type Detached
Listing Status Sold
Purchase Type For Sale
Square Footage 3,318 sqft
Price per Sqft $114
Subdivision Valley View Estates
MLS Listing ID MDGA131498
Sold Date 09/10/20
Style Farmhouse/National Folk
Bedrooms 4
Full Baths 3
HOA Fees $100/mo
HOA Y/N Y
Abv Grd Liv Area 2,688
Originating Board BRIGHT
Year Built 2003
Annual Tax Amount $3,615
Tax Year 2020
Lot Size 5.050 Acres
Acres 5.05
Property Description
If you are looking for a large home with upgrades sitting on a wonderul 5.05 acre lot, look no further. This 4-5BR-3BA home features ten foot ceilings on main level, a large updated kitchen, formal dining room, family room, office, lower lever recreation room. Upstairs there are 4 bedrooms and 2 full baths. The master bedroom is huge with on-suite bath. Forced air propane heat with central Air Conditioning. Well pump recently replaced. Carpeting recently replaced. Mud room/Laundry room on the main level. The HOA fees for Valley View Estates are $300 per lot per quarter. The HOA fee pays for road plowing, cinders, future road maintenance and to pay off the loan for the road paving that was just done. The adjoining lot is available for $29,000 which is Lot 3 Valley View Estates.
Location
State MD
County Garrett
Zoning NONE
Direction East
Rooms
Other Rooms Living Room, Dining Room, Primary Bedroom, Bedroom 2, Bedroom 3, Bedroom 4, Kitchen, Family Room, Foyer, Office, Recreation Room
Basement Other
Interior
Interior Features Attic, Built-Ins, Floor Plan - Traditional
Hot Water Electric
Heating Forced Air
Cooling Central A/C
Fireplaces Number 1
Fireplaces Type Gas/Propane
Equipment Built-In Microwave, Dishwasher, Exhaust Fan, Oven/Range - Electric, Refrigerator, Water Heater
Fireplace Y
Appliance Built-In Microwave, Dishwasher, Exhaust Fan, Oven/Range - Electric, Refrigerator, Water Heater
Heat Source Propane - Owned
Exterior
Garage Inside Access
Garage Spaces 3.0
Waterfront N
Water Access N
View Trees/Woods
Roof Type Metal
Accessibility None
Road Frontage Private
Attached Garage 3
Total Parking Spaces 3
Garage Y
Building
Story 2
Sewer Community Septic Tank, Private Septic Tank
Water Well
Architectural Style Farmhouse/National Folk
Level or Stories 2
Additional Building Above Grade, Below Grade
New Construction N
Schools
Elementary Schools Call School Board
Middle Schools Southern Middle
High Schools Southern Garrett High
School District Garrett County Public Schools
Others
Pets Allowed Y
HOA Fee Include Road Maintenance
Senior Community No
Tax ID 1210014115
Ownership Fee Simple
SqFt Source Estimated
Special Listing Condition Standard
Pets Description No Pet Restrictions
Read Less Info
Want to know what your home might be worth? Contact us for a FREE valuation!

Our team is ready to help you sell your home for the highest possible price ASAP

Bought with Julia Mead • Railey Realty, Inc.

43777 Central Station Dr, Suite 390, Ashburn, VA, 20147, United States
GET MORE INFORMATION






