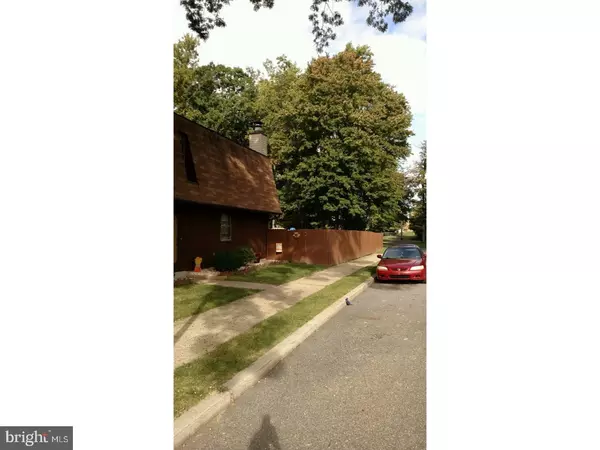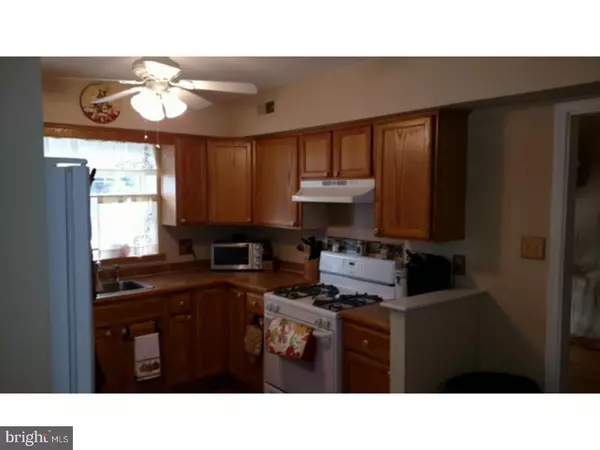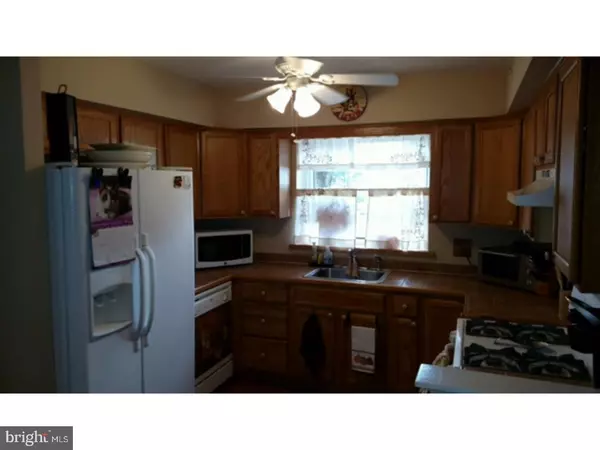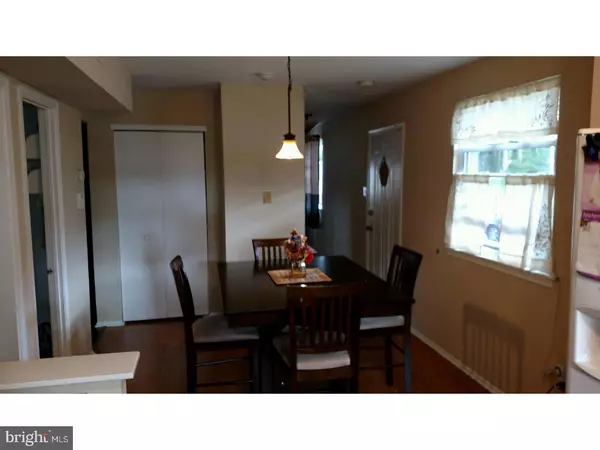$269,900
$269,900
For more information regarding the value of a property, please contact us for a free consultation.
3 Beds
3 Baths
1,900 SqFt
SOLD DATE : 12/15/2017
Key Details
Sold Price $269,900
Property Type Single Family Home
Sub Type Twin/Semi-Detached
Listing Status Sold
Purchase Type For Sale
Square Footage 1,900 sqft
Price per Sqft $142
Subdivision Somerton
MLS Listing ID 1000864731
Sold Date 12/15/17
Style Straight Thru
Bedrooms 3
Full Baths 2
Half Baths 1
HOA Y/N N
Abv Grd Liv Area 1,900
Originating Board TREND
Year Built 1985
Annual Tax Amount $3,110
Tax Year 2017
Lot Size 3,480 Sqft
Acres 0.08
Lot Dimensions 29X120
Property Description
Beautiful maintained twin home nestled in Timber Walk, EIK Newer oak cabinets tiled countertop ,D.W.,G.D Microwave newer appliances, with Hardwood like flooring through out first floor. formal dining room, Large living room with stone wall/wood fireplace, and exit to rear fenced in yard, with 12x16 deck and crank out awning for shade, Nice size pool with new liner and filtering system, shed for storage,2nd. floor features 3 nice size bedrooms with plenty of closet space, wall to wall carpeting with ceiling fans, Hall bath ceramic tiled large vanity, next to convenient laundry room, Master bed has privet newly renovated ceramic tile bath. Garage converted over to additional living space 4th bedroom/office/setting room. newer a/c and heating system, hot water heater, easy showings.
Location
State PA
County Philadelphia
Area 19116 (19116)
Zoning RSA3
Rooms
Other Rooms Living Room, Dining Room, Primary Bedroom, Bedroom 2, Kitchen, Family Room, Bedroom 1
Interior
Interior Features Kitchen - Eat-In
Hot Water Natural Gas
Heating Gas
Cooling Central A/C
Fireplaces Number 1
Fireplace Y
Heat Source Natural Gas
Laundry Upper Floor
Exterior
Pool Above Ground
Water Access N
Accessibility None
Garage N
Building
Story 2
Sewer Public Sewer
Water Public
Architectural Style Straight Thru
Level or Stories 2
Additional Building Above Grade
New Construction N
Schools
School District The School District Of Philadelphia
Others
Senior Community No
Tax ID 582521544
Ownership Fee Simple
Read Less Info
Want to know what your home might be worth? Contact us for a FREE valuation!

Our team is ready to help you sell your home for the highest possible price ASAP

Bought with Gene Fish • RE/MAX Elite

43777 Central Station Dr, Suite 390, Ashburn, VA, 20147, United States
GET MORE INFORMATION






