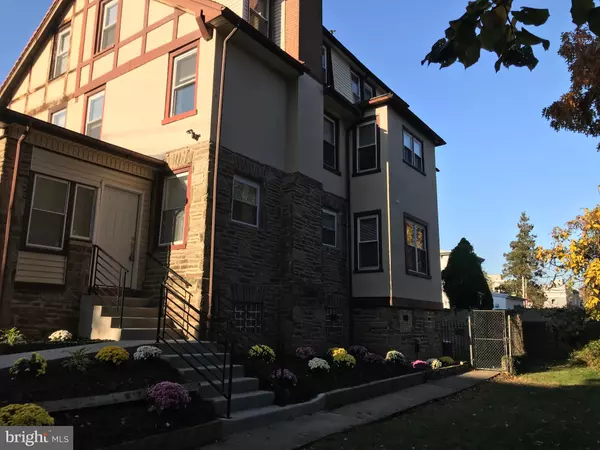$393,000
$399,800
1.7%For more information regarding the value of a property, please contact us for a free consultation.
5 Beds
3 Baths
2,035 SqFt
SOLD DATE : 02/11/2021
Key Details
Sold Price $393,000
Property Type Single Family Home
Sub Type Twin/Semi-Detached
Listing Status Sold
Purchase Type For Sale
Square Footage 2,035 sqft
Price per Sqft $193
Subdivision Germantown (West)
MLS Listing ID PAPH953912
Sold Date 02/11/21
Style Straight Thru,Traditional
Bedrooms 5
Full Baths 2
Half Baths 1
HOA Y/N N
Abv Grd Liv Area 2,035
Originating Board BRIGHT
Year Built 1925
Annual Tax Amount $3,088
Tax Year 2020
Lot Size 2,761 Sqft
Acres 0.06
Lot Dimensions 27.61 x 100.00
Property Description
Totally redone brand new everything from the roof to the finished basement. Enter into the enclosed porch with plenty of light and CT floor then into the open concept LR, /DR with decorative fireplace, new drywall, recessed lights, crown molding and new HW floors followed by a brand New Kitchen with wood cabinets, granite countertop , CT backsplash and top of the line stainless steel appliances. Also on the 1Fl there is a brand new half bath. One the 2nd Fl there are 3 bedrooms with recessed lights, new drywall, new HW floor and a brand new hall bath with CT floor and walls, new tub , new vanity, mirror and light fixtures with sensors. 3rd Fl has 2 bedrooms with new HW floors, new drywall, new recessed light fixtures and a new hall bath with stand up shower. The basement is finished with CT floor, new drywall and separate utility and laundry area. The house has new central heat and A/C, new electric box, wires and fixtures, new roof, new pex plumbing, new hot water heater. All work has been done by licensed and insured contractors Agent has financial interest in the property.
Location
State PA
County Philadelphia
Area 19144 (19144)
Zoning RSA3
Rooms
Basement Full, Fully Finished
Interior
Hot Water Electric
Heating Hot Water
Cooling Central A/C
Fireplaces Number 1
Fireplace Y
Heat Source Natural Gas
Laundry Basement
Exterior
Garage Basement Garage
Garage Spaces 2.0
Water Access N
Roof Type Shingle,Flat
Accessibility 32\"+ wide Doors
Attached Garage 1
Total Parking Spaces 2
Garage Y
Building
Story 3
Sewer Public Sewer
Water Public
Architectural Style Straight Thru, Traditional
Level or Stories 3
Additional Building Above Grade, Below Grade
New Construction N
Schools
School District The School District Of Philadelphia
Others
Senior Community No
Tax ID 593146700
Ownership Fee Simple
SqFt Source Assessor
Acceptable Financing Cash, FHA, Conventional, VA
Horse Property N
Listing Terms Cash, FHA, Conventional, VA
Financing Cash,FHA,Conventional,VA
Special Listing Condition Standard
Read Less Info
Want to know what your home might be worth? Contact us for a FREE valuation!

Our team is ready to help you sell your home for the highest possible price ASAP

Bought with Jeffrey P Silva • Keller Williams Real Estate-Blue Bell

43777 Central Station Dr, Suite 390, Ashburn, VA, 20147, United States
GET MORE INFORMATION






