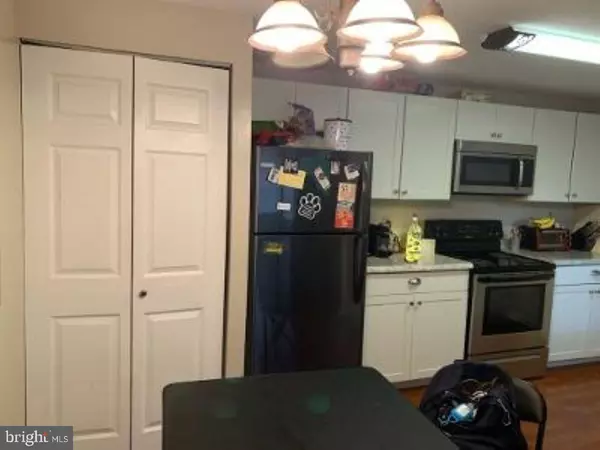$124,000
$124,900
0.7%For more information regarding the value of a property, please contact us for a free consultation.
2 Beds
2 Baths
824 SqFt
SOLD DATE : 02/26/2021
Key Details
Sold Price $124,000
Property Type Condo
Sub Type Condo/Co-op
Listing Status Sold
Purchase Type For Sale
Square Footage 824 sqft
Price per Sqft $150
Subdivision Pheasant Meadow
MLS Listing ID NJAC115296
Sold Date 02/26/21
Style Unit/Flat
Bedrooms 2
Full Baths 2
Condo Fees $61/mo
HOA Fees $229/mo
HOA Y/N Y
Abv Grd Liv Area 824
Originating Board BRIGHT
Year Built 1984
Annual Tax Amount $2,921
Tax Year 2019
Lot Dimensions 0.00 x 0.00
Property Description
Welcome to this Totally upgraded and attractive first floor Smithville Condo. This condo is so light and bright with many windows. The fireplace is framed in stone and is so attractive! This property was totally remodeled in 2018...New kitchen cabinets, counter tops, all new flooring, most kitchen appliances, and baths. This property has been well maintained and is conveniently located close to schools, dining, shopping and only 8 miles from Atlantic City casinos, and of course the village of Smithville. Amenities include 2 pools, club houses, gym, walking/bike paths tennis and Basketball courts. Masks are required for everyone looking at this property.
Location
State NJ
County Atlantic
Area Galloway Twp (20111)
Zoning NR
Rooms
Main Level Bedrooms 2
Interior
Interior Features Combination Kitchen/Dining, Entry Level Bedroom, Flat, Floor Plan - Open, Walk-in Closet(s), Window Treatments
Hot Water Electric
Heating Forced Air
Cooling Central A/C
Flooring Ceramic Tile, Laminated
Fireplaces Number 1
Equipment Built-In Microwave, Dishwasher, Dryer, Oven/Range - Electric, Refrigerator, Washer
Fireplace Y
Appliance Built-In Microwave, Dishwasher, Dryer, Oven/Range - Electric, Refrigerator, Washer
Heat Source Electric
Laundry Dryer In Unit, Main Floor, Washer In Unit
Exterior
Exterior Feature Patio(s)
Utilities Available Cable TV Available, Sewer Available
Amenities Available Basketball Courts, Bike Trail, Club House, Common Grounds, Community Center, Exercise Room, Fitness Center, Game Room, Jog/Walk Path, Recreational Center, Swimming Pool, Tennis Courts
Waterfront N
Water Access N
Roof Type Asphalt
Accessibility 2+ Access Exits, Level Entry - Main, No Stairs
Porch Patio(s)
Garage N
Building
Lot Description Cul-de-sac, Partly Wooded
Story 2
Unit Features Garden 1 - 4 Floors
Foundation Slab
Sewer Public Septic
Water Public
Architectural Style Unit/Flat
Level or Stories 2
Additional Building Above Grade, Below Grade
New Construction N
Schools
High Schools Absegami
School District Galloway Township Public Schools
Others
Pets Allowed Y
HOA Fee Include Ext Bldg Maint,Health Club,Insurance,Lawn Care Front,Lawn Care Rear,Management,Recreation Facility,Trash
Senior Community No
Tax ID 11-01260 07-00011 04-C0073
Ownership Condominium
Security Features Carbon Monoxide Detector(s),Smoke Detector,Security System
Horse Property N
Special Listing Condition Standard
Pets Description Number Limit
Read Less Info
Want to know what your home might be worth? Contact us for a FREE valuation!

Our team is ready to help you sell your home for the highest possible price ASAP

Bought with Non Member • Non Subscribing Office

43777 Central Station Dr, Suite 390, Ashburn, VA, 20147, United States
GET MORE INFORMATION






