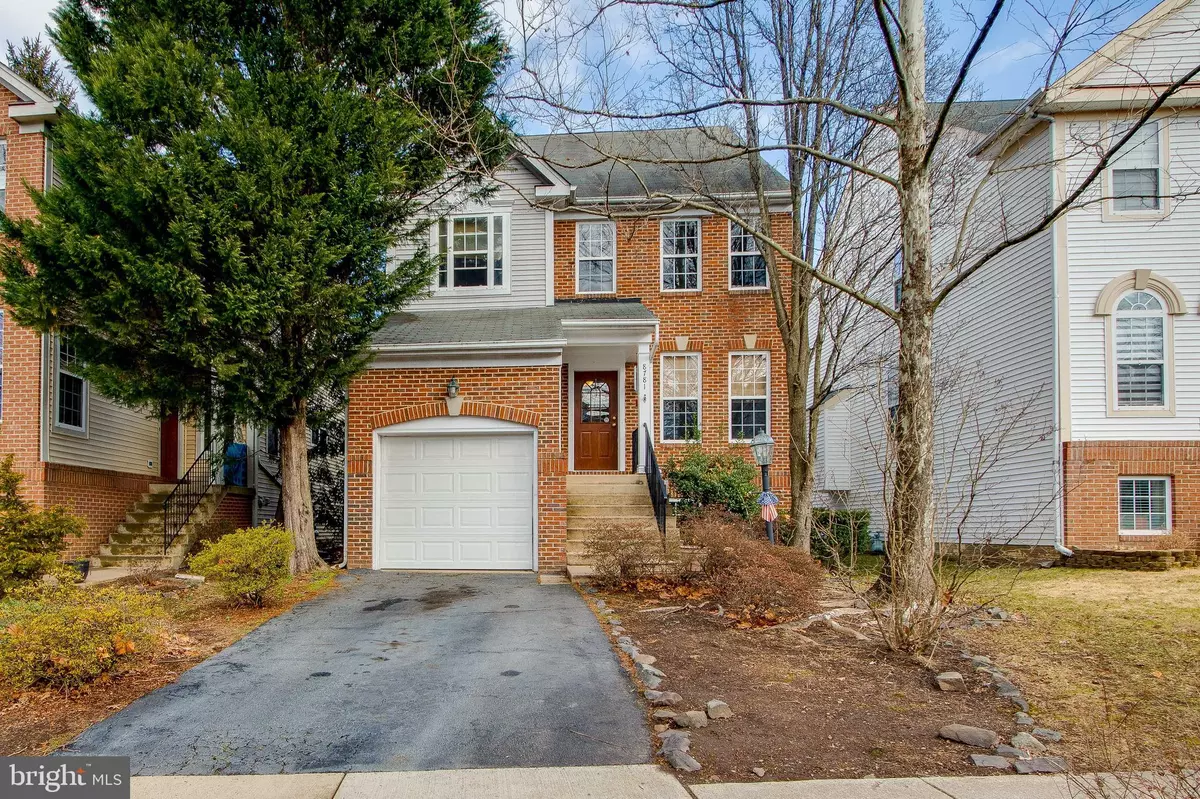$440,000
$440,000
For more information regarding the value of a property, please contact us for a free consultation.
4 Beds
4 Baths
2,743 SqFt
SOLD DATE : 03/05/2021
Key Details
Sold Price $440,000
Property Type Single Family Home
Sub Type Detached
Listing Status Sold
Purchase Type For Sale
Square Footage 2,743 sqft
Price per Sqft $160
Subdivision Kingsbrooke
MLS Listing ID VAPW513960
Sold Date 03/05/21
Style Colonial
Bedrooms 4
Full Baths 3
Half Baths 1
HOA Fees $67/qua
HOA Y/N Y
Abv Grd Liv Area 1,906
Originating Board BRIGHT
Year Built 1998
Annual Tax Amount $5,144
Tax Year 2020
Lot Size 4,565 Sqft
Acres 0.1
Property Description
Great opportunity to own a single-family home in Kingsbrooke! Three finished level in total, all with low-maintenance laminate floors. Wide-open main level with windows on every side. Upstairs has the owner's suite with private bath, two additional bedrooms and full bath. Owner's suite has an 8-foot bump-out and vaulted ceiling that grants room for a generous sitting area. The walk-up basement has daylight front and back, plus holds the laundry room and a rec room that is as large as the upstairs family room and dining room combined. The basement also includes a full bathroom and bonus room with closet. The casement windows are just a couple of inches too high to call it a bedroom. One of the nicest lots on the street with a deep back yard backing to trees. Kingsbrooke is perfectly situated in the middle of Linton Hall Road, just 5 minutes from Virginia Gateway shopping, entertainment and restaurants. Commuter's dream with nearby Omniride bus stops to metro, DC and Pentagon, and a quick trip to I-66 commuter lots and the Broad Run VRE station. The neighborhood has tot lots, tennis courts, acres of trails and open space, and is the lowest-fee HOA with a community pool in the area. Brand new pool furniture will greet you this summer. We hope you'll be a part of it!
Location
State VA
County Prince William
Zoning R6
Direction West
Rooms
Basement Partial
Interior
Hot Water Natural Gas
Heating Forced Air
Cooling Heat Pump(s)
Fireplaces Number 1
Fireplaces Type Gas/Propane, Fireplace - Glass Doors
Equipment Built-In Microwave, Dishwasher, Disposal, Dryer - Electric, Refrigerator, Stove, Washer, Water Heater
Fireplace Y
Window Features Vinyl Clad
Appliance Built-In Microwave, Dishwasher, Disposal, Dryer - Electric, Refrigerator, Stove, Washer, Water Heater
Heat Source Natural Gas
Laundry Basement
Exterior
Garage Additional Storage Area, Garage - Front Entry
Garage Spaces 1.0
Amenities Available Club House, Common Grounds, Jog/Walk Path, Pool - Outdoor, Tennis Courts, Tot Lots/Playground
Waterfront N
Water Access N
Roof Type Asphalt
Accessibility None
Attached Garage 1
Total Parking Spaces 1
Garage Y
Building
Lot Description Backs to Trees, Front Yard
Story 3
Sewer Public Sewer
Water Public
Architectural Style Colonial
Level or Stories 3
Additional Building Above Grade, Below Grade
New Construction N
Schools
Elementary Schools Bristow Run
Middle Schools Gainesville
High Schools Patriot
School District Prince William County Public Schools
Others
HOA Fee Include Common Area Maintenance,Management,Pool(s),Reserve Funds,Road Maintenance,Snow Removal,Trash
Senior Community No
Tax ID 7496-13-2113
Ownership Fee Simple
SqFt Source Assessor
Acceptable Financing Conventional
Horse Property N
Listing Terms Conventional
Financing Conventional
Special Listing Condition Standard
Read Less Info
Want to know what your home might be worth? Contact us for a FREE valuation!

Our team is ready to help you sell your home for the highest possible price ASAP

Bought with Jack D Work • RE/MAX Allegiance

43777 Central Station Dr, Suite 390, Ashburn, VA, 20147, United States
GET MORE INFORMATION






