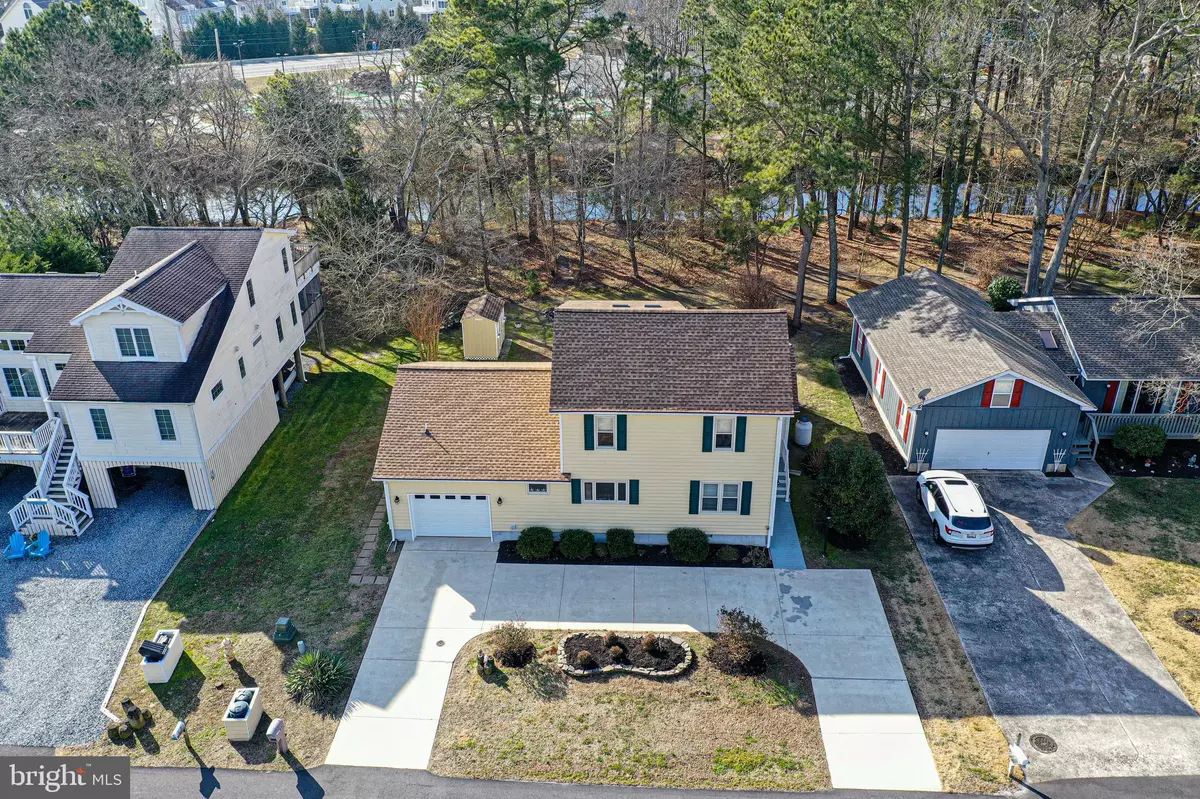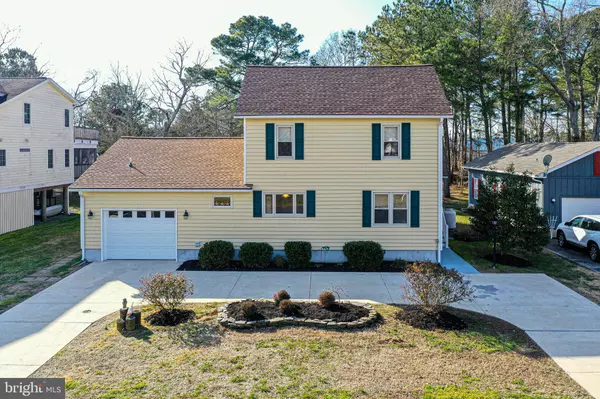$700,000
$719,900
2.8%For more information regarding the value of a property, please contact us for a free consultation.
3 Beds
2 Baths
2,113 SqFt
SOLD DATE : 03/22/2021
Key Details
Sold Price $700,000
Property Type Single Family Home
Sub Type Detached
Listing Status Sold
Purchase Type For Sale
Square Footage 2,113 sqft
Price per Sqft $331
Subdivision Lake Bethany
MLS Listing ID DESU175960
Sold Date 03/22/21
Style Coastal
Bedrooms 3
Full Baths 2
HOA Fees $14/ann
HOA Y/N Y
Abv Grd Liv Area 2,113
Originating Board BRIGHT
Year Built 1987
Annual Tax Amount $1,641
Tax Year 2020
Lot Size 6,970 Sqft
Acres 0.16
Lot Dimensions 70.00 x 100.00
Property Description
Nestled in a beautiful lake oriented community plus an in-town location while backing onto the Assawoman Canal. This home has been substantially updated with coastal touches throughout while offering amazing finishes. When you arrive at the home, you will find ample parking with a circular driveway and a one car garage. The entrance is on your right and you will be entering into the living/dining room area with vaulted ceilings and a gas stove for those cold winter evenings. To the right, you will discover a bright and sunny sunroom with ample space for watching TV, putting together puzzles or even an optional sleeping area for guests. Off the dining area is an updated kitchen with granite, upgraded cabinetry and appliances plus a wonderful laundry room with built-in cabinetry, a laundry tub and washer/dryer. Also on the first floor, is an awesome full bath with lots of tile work, updated vanity and shower and a spacious bedroom with closet organizers. Upstairs is a large open loft area, perfect for watching TV, use it as a home office or another sleeping area for guests and 2 additional bedrooms and another updated bathroom with all the bells and whistles. Back on the lower level off the sunroom, there is a newer composite deck perfect for grilling or relaxing in the afternoon sun. Plus you have a outdoor shower for after a day at the beach or paddle boarding on the Assawoman Canal.
Location
State DE
County Sussex
Area Baltimore Hundred (31001)
Zoning TN
Rooms
Other Rooms Living Room, Dining Room, Bedroom 2, Bedroom 3, Kitchen, Family Room, Bedroom 1, Sun/Florida Room, Laundry, Loft, Bathroom 1, Bathroom 2
Main Level Bedrooms 1
Interior
Interior Features Built-Ins, Carpet, Ceiling Fan(s), Combination Dining/Living, Crown Moldings, Entry Level Bedroom, Family Room Off Kitchen, Floor Plan - Open, Kitchen - Galley, Kitchen - Gourmet, Skylight(s), Stall Shower, Tub Shower, Wainscotting, Upgraded Countertops, Window Treatments, Wood Floors
Hot Water Electric
Heating Heat Pump(s)
Cooling Central A/C, Ceiling Fan(s), Heat Pump(s)
Flooring Carpet, Laminated, Hardwood
Fireplaces Number 1
Fireplaces Type Other
Equipment Disposal, Dishwasher, Icemaker, Microwave, Oven - Self Cleaning, Oven/Range - Electric, Refrigerator, Washer, Water Conditioner - Owned, Dryer
Furnishings No
Fireplace Y
Window Features Screens,Skylights
Appliance Disposal, Dishwasher, Icemaker, Microwave, Oven - Self Cleaning, Oven/Range - Electric, Refrigerator, Washer, Water Conditioner - Owned, Dryer
Heat Source Electric
Laundry Main Floor
Exterior
Exterior Feature Deck(s)
Garage Garage - Front Entry, Oversized, Garage Door Opener
Garage Spaces 5.0
Utilities Available Cable TV Available, Phone Available
Amenities Available Tennis Courts, Water/Lake Privileges
Waterfront N
Water Access N
View Canal
Roof Type Asphalt
Street Surface Black Top
Accessibility None
Porch Deck(s)
Road Frontage City/County
Attached Garage 1
Total Parking Spaces 5
Garage Y
Building
Lot Description Backs to Trees, Front Yard, Rear Yard, SideYard(s)
Story 2
Foundation Block
Sewer Public Sewer
Water Public
Architectural Style Coastal
Level or Stories 2
Additional Building Above Grade, Below Grade
Structure Type Vaulted Ceilings
New Construction N
Schools
School District Indian River
Others
HOA Fee Include Pier/Dock Maintenance,Common Area Maintenance
Senior Community No
Tax ID 134-13.00-805.00
Ownership Fee Simple
SqFt Source Assessor
Security Features Smoke Detector
Acceptable Financing Cash, Conventional
Listing Terms Cash, Conventional
Financing Cash,Conventional
Special Listing Condition Standard
Read Less Info
Want to know what your home might be worth? Contact us for a FREE valuation!

Our team is ready to help you sell your home for the highest possible price ASAP

Bought with CHRISTINE MCCOY • Coldwell Banker Realty

43777 Central Station Dr, Suite 390, Ashburn, VA, 20147, United States
GET MORE INFORMATION






