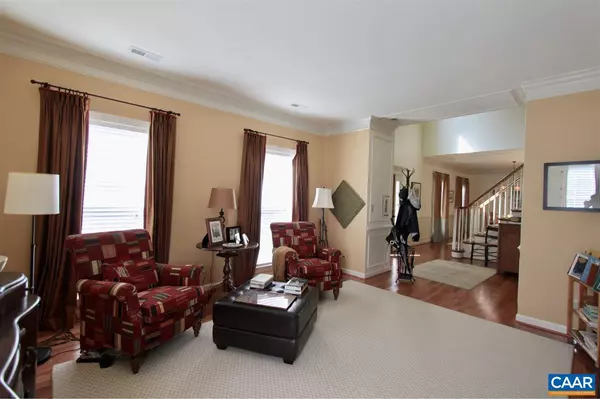$559,000
$559,000
For more information regarding the value of a property, please contact us for a free consultation.
4 Beds
4 Baths
3,706 SqFt
SOLD DATE : 12/12/2018
Key Details
Sold Price $559,000
Property Type Single Family Home
Sub Type Detached
Listing Status Sold
Purchase Type For Sale
Square Footage 3,706 sqft
Price per Sqft $150
Subdivision Dunlora
MLS Listing ID 582183
Sold Date 12/12/18
Style Colonial
Bedrooms 4
Full Baths 3
Half Baths 1
Condo Fees $50
HOA Fees $74/qua
HOA Y/N Y
Abv Grd Liv Area 3,066
Originating Board CAAR
Year Built 1996
Annual Tax Amount $4,369
Tax Year 2018
Lot Size 0.370 Acres
Acres 0.37
Property Description
Meticulously maintained home with spacious rooms throughout. First level has a grand vaulted entryway to welcome you and your guest home, nine foot ceilings on the main level, and vaulted ceiling in overly large master bedroom. The master suite is a perfect spot to relax and get away! Other features include crown and chair molding, wood floors, lots of built in shelves, and a most delightful screened porch overlooking a private back yard and an oversized two car garage! The two natural gas log fireplaces will keep the home and family cozy on chilly evenings.,Maple Cabinets,Solid Surface Counter,Fireplace in Family Room,Fireplace in Study/Library
Location
State VA
County Albemarle
Zoning R-4
Rooms
Other Rooms Living Room, Dining Room, Kitchen, Family Room, Foyer, Breakfast Room, Study, Laundry, Utility Room, Primary Bathroom, Full Bath, Half Bath, Additional Bedroom
Basement Full, Interior Access, Outside Entrance, Partially Finished, Walkout Level
Interior
Interior Features Walk-in Closet(s), Kitchen - Eat-In, Recessed Lighting, Primary Bath(s)
Heating Forced Air
Cooling Central A/C
Flooring Carpet, Wood
Fireplaces Number 2
Fireplaces Type Gas/Propane
Equipment Washer/Dryer Hookups Only, Dishwasher, Microwave, Refrigerator, Oven - Wall, Cooktop
Fireplace Y
Appliance Washer/Dryer Hookups Only, Dishwasher, Microwave, Refrigerator, Oven - Wall, Cooktop
Heat Source Natural Gas
Exterior
Exterior Feature Deck(s), Porch(es), Screened
Garage Garage - Side Entry, Basement Garage
Amenities Available Club House, Tot Lots/Playground, Exercise Room, Swimming Pool, Tennis Courts
Accessibility None
Porch Deck(s), Porch(es), Screened
Garage N
Building
Story 2
Foundation Concrete Perimeter
Sewer Public Sewer
Water Public
Architectural Style Colonial
Level or Stories 2
Additional Building Above Grade, Below Grade
Structure Type 9'+ Ceilings,Vaulted Ceilings,Cathedral Ceilings
New Construction N
Schools
Elementary Schools Agnor-Hurt
Middle Schools Burley
High Schools Albemarle
School District Albemarle County Public Schools
Others
HOA Fee Include Health Club,Pool(s),Snow Removal
Ownership Other
Special Listing Condition Standard
Read Less Info
Want to know what your home might be worth? Contact us for a FREE valuation!

Our team is ready to help you sell your home for the highest possible price ASAP

Bought with BEV NASH • RE/MAX REALTY SPECIALISTS-CHARLOTTESVILLE

43777 Central Station Dr, Suite 390, Ashburn, VA, 20147, United States
GET MORE INFORMATION






