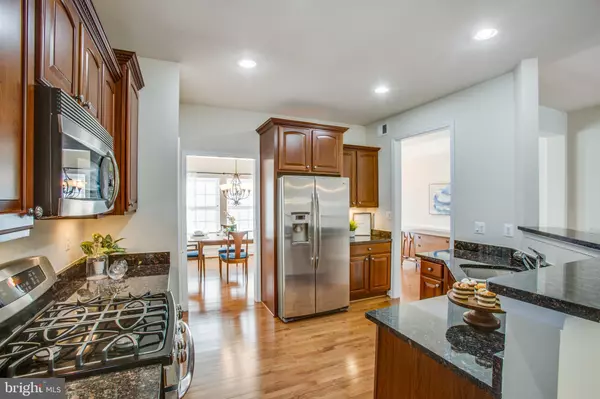$435,000
$435,000
For more information regarding the value of a property, please contact us for a free consultation.
4 Beds
3 Baths
3,157 SqFt
SOLD DATE : 04/16/2021
Key Details
Sold Price $435,000
Property Type Single Family Home
Sub Type Detached
Listing Status Sold
Purchase Type For Sale
Square Footage 3,157 sqft
Price per Sqft $137
Subdivision Virginia Heritage At Lee'S Park
MLS Listing ID VASP229338
Sold Date 04/16/21
Style Ranch/Rambler
Bedrooms 4
Full Baths 3
HOA Fees $245/mo
HOA Y/N Y
Abv Grd Liv Area 1,747
Originating Board BRIGHT
Year Built 2008
Annual Tax Amount $2,836
Tax Year 2020
Lot Size 6,000 Sqft
Acres 0.14
Property Description
You will LOVE this elegant Lennar home with beautiful upgrades and superior finishes. 6225 E. Dranesville welcomes you with wide entry foyer leading to 3 flexible living areas, all with immaculate mid-toned hard wood floors. No smoking or pets in this home! The granite and Stainless Kitchen makes mealtime easy with an efficient workflow, under cabinet lighting, pantry, upgraded appliances including double oven range, gas cooking and convection cooking. Everything you could want is here. . . lawn irrigation system, large composite deck off living area, wall switch controlled ceiling fans, tiled baths, gas fireplace and fabulous finished basement with auxiliary living potential. Custom basement installed by HIVEX features a beautiful accessible Bathroom, several closets and 3 flexible areas to relax, entertain or enjoy family and friends. Virginia Heritage offers a 55+ Adult lifestyle with an option for 20% of owners to be 45. Friendly neighbors enjoy inside and outdoor pools, events, exercise center and much more. FIOS internet and cable are included in HOA fee. Home includes some accessible features.
Location
State VA
County Spotsylvania
Zoning P2*
Rooms
Other Rooms Living Room, Dining Room, Primary Bedroom, Bedroom 2, Bedroom 3, Kitchen, Basement, Foyer, Breakfast Room, Workshop, Bathroom 2, Bathroom 3
Basement Connecting Stairway, Daylight, Partial, Partially Finished, Rear Entrance
Main Level Bedrooms 3
Interior
Interior Features Breakfast Area, Ceiling Fan(s), Chair Railings, Dining Area, Entry Level Bedroom, Walk-in Closet(s), Wood Floors, Upgraded Countertops, Tub Shower
Hot Water Natural Gas, Tankless
Heating Forced Air
Cooling Ceiling Fan(s), Central A/C
Flooring Hardwood, Carpet, Concrete, Ceramic Tile
Fireplaces Number 1
Fireplaces Type Corner, Gas/Propane
Equipment Built-In Microwave, Dishwasher, Disposal, Dryer, Oven/Range - Gas, Refrigerator, Stainless Steel Appliances, Washer, Water Heater - Tankless
Fireplace Y
Appliance Built-In Microwave, Dishwasher, Disposal, Dryer, Oven/Range - Gas, Refrigerator, Stainless Steel Appliances, Washer, Water Heater - Tankless
Heat Source Natural Gas
Laundry Main Floor
Exterior
Exterior Feature Deck(s)
Garage Garage Door Opener, Inside Access
Garage Spaces 2.0
Utilities Available Electric Available
Amenities Available Billiard Room, Club House, Common Grounds, Community Center, Exercise Room, Gated Community, Fitness Center, Pool - Indoor, Pool - Outdoor, Putting Green, Party Room, Picnic Area, Retirement Community, Sauna, Tennis Courts
Waterfront N
Water Access N
Roof Type Architectural Shingle
Accessibility Chairlift, Accessible Switches/Outlets, Doors - Lever Handle(s), Low Pile Carpeting
Porch Deck(s)
Road Frontage Private
Parking Type Attached Garage
Attached Garage 2
Total Parking Spaces 2
Garage Y
Building
Story 2
Sewer Public Sewer
Water Public
Architectural Style Ranch/Rambler
Level or Stories 2
Additional Building Above Grade, Below Grade
New Construction N
Schools
School District Spotsylvania County Public Schools
Others
HOA Fee Include Cable TV,Common Area Maintenance,High Speed Internet,Trash,Security Gate,Road Maintenance,Reserve Funds,Pool(s),Recreation Facility,Management,Health Club
Senior Community Yes
Age Restriction 45
Tax ID 35M18-278-
Ownership Fee Simple
SqFt Source Assessor
Acceptable Financing Conventional, Cash, FHA, VA
Listing Terms Conventional, Cash, FHA, VA
Financing Conventional,Cash,FHA,VA
Special Listing Condition Standard
Read Less Info
Want to know what your home might be worth? Contact us for a FREE valuation!

Our team is ready to help you sell your home for the highest possible price ASAP

Bought with Melina Ogershok • Coldwell Banker Elite

43777 Central Station Dr, Suite 390, Ashburn, VA, 20147, United States
GET MORE INFORMATION






