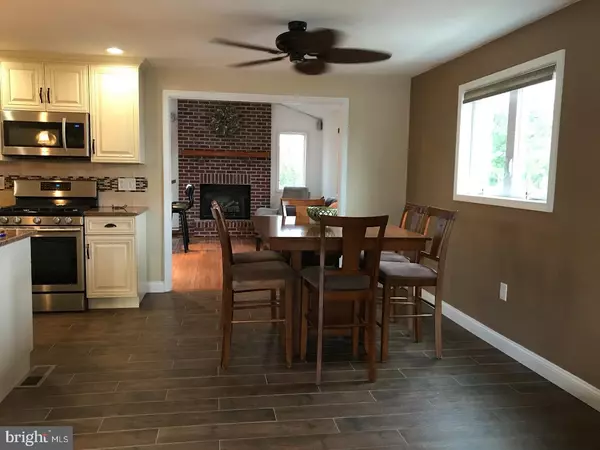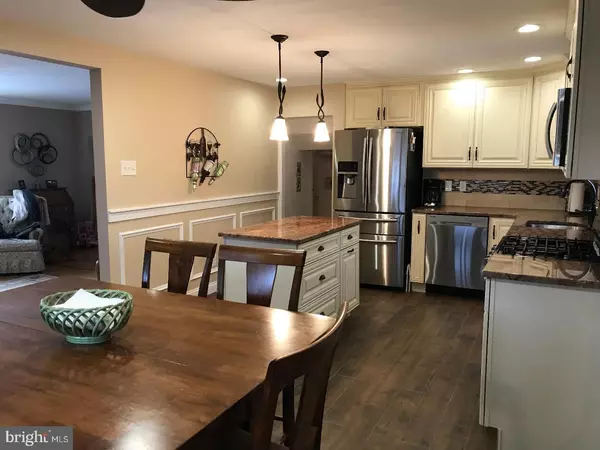$337,000
$339,900
0.9%For more information regarding the value of a property, please contact us for a free consultation.
3 Beds
3 Baths
1,832 SqFt
SOLD DATE : 05/30/2018
Key Details
Sold Price $337,000
Property Type Single Family Home
Sub Type Detached
Listing Status Sold
Purchase Type For Sale
Square Footage 1,832 sqft
Price per Sqft $183
Subdivision Somerton
MLS Listing ID 1000278848
Sold Date 05/30/18
Style Other
Bedrooms 3
Full Baths 2
Half Baths 1
HOA Y/N N
Abv Grd Liv Area 1,832
Originating Board TREND
Year Built 1958
Annual Tax Amount $3,838
Tax Year 2018
Lot Size 10,103 Sqft
Acres 0.23
Lot Dimensions 45X116
Property Description
Don't miss this fabulous Somerton single sitting on about 1/4 acre. Entering into the foyer, you'll find tile flooring and the coat closet. To the left is a family room/den (could be a 4th bedrooom) with a gas fireplace and powder room, nice sized laundry room with additional storage and access to the yard. Like to entertain or host large family gatherings? This layout is perfect as there's a a formal living room (or use it as a dining room) open to the recently updated kitchen featuring granite counters and island, stainless steel appliances, tile wood plank flooring and backsplash which is open to the 15.6 x 13 addition with a brick fireplace (gas) and mantle, built in bar and access to the large rear deck overlooking the grounds. Upstairs is a master bedroom and bath, 2 additional bedrooms and a full hall bath, linen closet and attic access. Access to the garage with automatic opener is throught the partial basement which is primarily used for storage. Additional upgrades include new paver steps and wall, new siding, some windows, ceiling fans throughout and a storage shed.
Location
State PA
County Philadelphia
Area 19116 (19116)
Zoning RSD3
Rooms
Other Rooms Living Room, Dining Room, Primary Bedroom, Bedroom 2, Kitchen, Family Room, Bedroom 1, Laundry, Other
Basement Partial
Interior
Interior Features Kitchen - Eat-In
Hot Water Natural Gas
Heating Gas
Cooling Central A/C
Fireplaces Number 2
Fireplace Y
Heat Source Natural Gas
Laundry Lower Floor
Exterior
Garage Spaces 1.0
Water Access N
Accessibility None
Attached Garage 1
Total Parking Spaces 1
Garage Y
Building
Story 2
Sewer Public Sewer
Water Public
Architectural Style Other
Level or Stories 2
Additional Building Above Grade
New Construction N
Schools
School District The School District Of Philadelphia
Others
Senior Community No
Tax ID 582544100
Ownership Fee Simple
Read Less Info
Want to know what your home might be worth? Contact us for a FREE valuation!

Our team is ready to help you sell your home for the highest possible price ASAP

Bought with John R Benson • RE/MAX One Realty

43777 Central Station Dr, Suite 390, Ashburn, VA, 20147, United States
GET MORE INFORMATION






