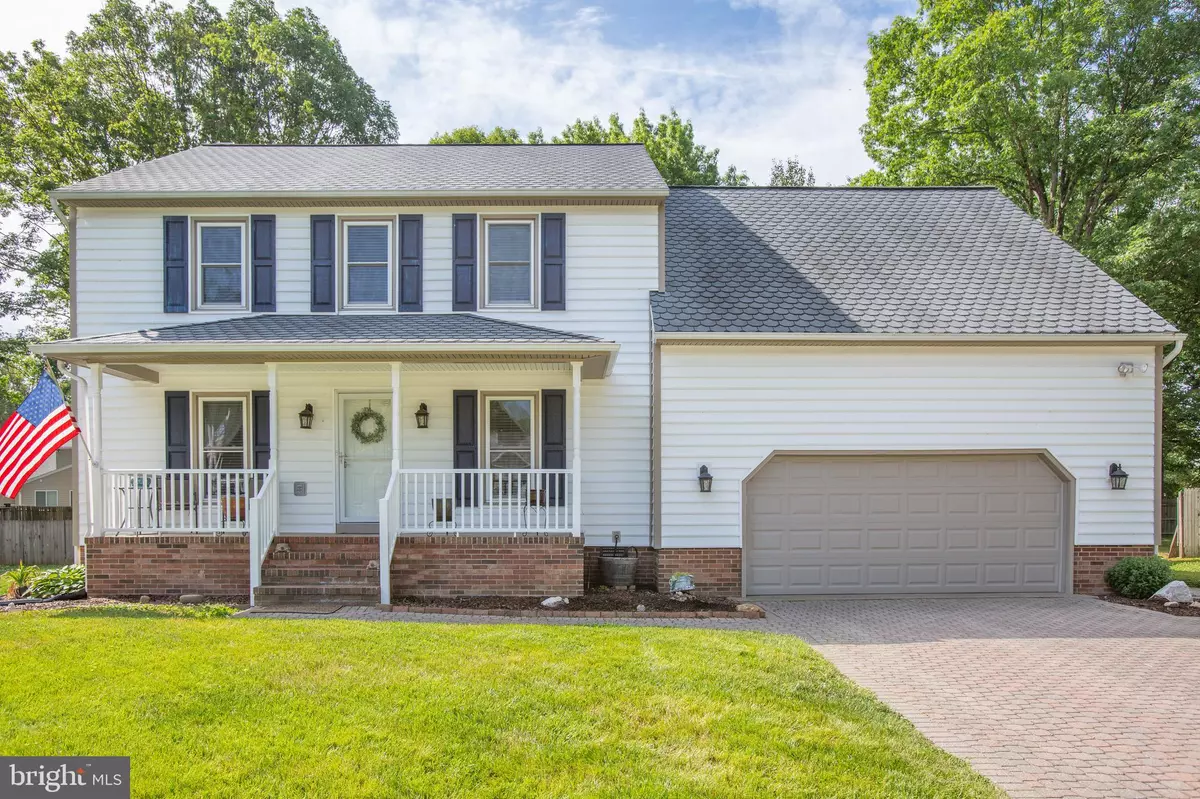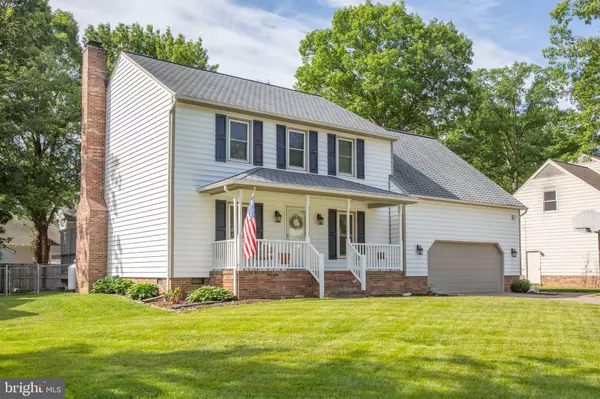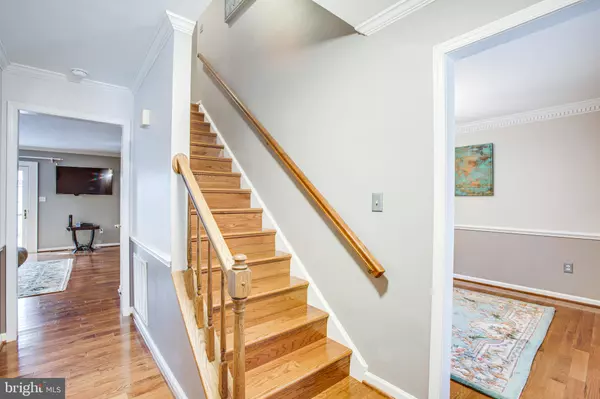$394,000
$380,000
3.7%For more information regarding the value of a property, please contact us for a free consultation.
4 Beds
3 Baths
2,088 SqFt
SOLD DATE : 06/30/2021
Key Details
Sold Price $394,000
Property Type Single Family Home
Sub Type Detached
Listing Status Sold
Purchase Type For Sale
Square Footage 2,088 sqft
Price per Sqft $188
Subdivision Leavells Crossing
MLS Listing ID VASP232100
Sold Date 06/30/21
Style Colonial
Bedrooms 4
Full Baths 2
Half Baths 1
HOA Fees $5/ann
HOA Y/N Y
Abv Grd Liv Area 2,088
Originating Board BRIGHT
Year Built 1988
Annual Tax Amount $2,058
Tax Year 2020
Lot Size 10,340 Sqft
Acres 0.24
Property Description
This home has been lovingly cared for and is ready and waiting! Spend time on your covered front porch and enjoy the leafy views of this established neighborhood. Enter the home through a central hallway with home office or study on the left and formal dining room on the right. Wander through to the gorgeous family room featuring a gas fireplace and built-in bookshelves for displaying your treasures. Sliding doors lead out to the large deck and spacious fenced backyard. This lot is level and is enhance by borders of plants for a perfect place to gather. Outdoor storage is perfect for your yard tools and toys. Back in the home, find the heart of this home which is the sunny kitchen featuring a large eat-in area and plenty of cabinet space. The bay window overlooks the green backyard. Laundry room and pantry are conveniently located off the kitchen and near the large garage. There's plenty of room for two cars, workbenches and storage. Head upstairs and be prepared to be wowed by the spacious bedrooms with ample closets and a huge finished bedroom above the garage. The primary bedroom features an updated ensuite bathroom with a custom shower and dual vanity space. This home is ready for immediate occupancy so come see it and move in before the summer gets into full swing. Close to shopping, hospitals, VRE, and I-95 for an easy commute, it's the perfect house to make your own.
Location
State VA
County Spotsylvania
Zoning R1
Rooms
Other Rooms Dining Room, Primary Bedroom, Bedroom 2, Bedroom 4, Kitchen, Family Room, Study, Laundry, Bathroom 2, Bathroom 3, Primary Bathroom
Interior
Interior Features Breakfast Area, Built-Ins, Carpet, Ceiling Fan(s), Chair Railings, Crown Moldings, Dining Area, Family Room Off Kitchen, Kitchen - Table Space, Primary Bath(s), Stall Shower, Tub Shower, Walk-in Closet(s), Window Treatments, Wood Floors
Hot Water Electric
Heating Heat Pump(s)
Cooling Central A/C
Fireplaces Number 1
Fireplaces Type Gas/Propane
Equipment Built-In Microwave, Dishwasher, Disposal, Dryer, Exhaust Fan, Icemaker, Extra Refrigerator/Freezer, Oven/Range - Electric, Refrigerator, Stainless Steel Appliances, Washer
Fireplace Y
Appliance Built-In Microwave, Dishwasher, Disposal, Dryer, Exhaust Fan, Icemaker, Extra Refrigerator/Freezer, Oven/Range - Electric, Refrigerator, Stainless Steel Appliances, Washer
Heat Source Electric
Exterior
Exterior Feature Deck(s), Porch(es)
Garage Garage - Front Entry
Garage Spaces 2.0
Fence Rear
Waterfront N
Water Access N
Accessibility None
Porch Deck(s), Porch(es)
Attached Garage 2
Total Parking Spaces 2
Garage Y
Building
Lot Description Front Yard, Landscaping, Level, Rear Yard
Story 2
Sewer Public Sewer
Water Public
Architectural Style Colonial
Level or Stories 2
Additional Building Above Grade, Below Grade
New Construction N
Schools
Elementary Schools Courthouse Road
Middle Schools Battlefield
High Schools Courtland
School District Spotsylvania County Public Schools
Others
Senior Community No
Tax ID 23J4-164-
Ownership Fee Simple
SqFt Source Assessor
Horse Property N
Special Listing Condition Standard
Read Less Info
Want to know what your home might be worth? Contact us for a FREE valuation!

Our team is ready to help you sell your home for the highest possible price ASAP

Bought with Yaneth Ramirez • City Realty

43777 Central Station Dr, Suite 390, Ashburn, VA, 20147, United States
GET MORE INFORMATION






