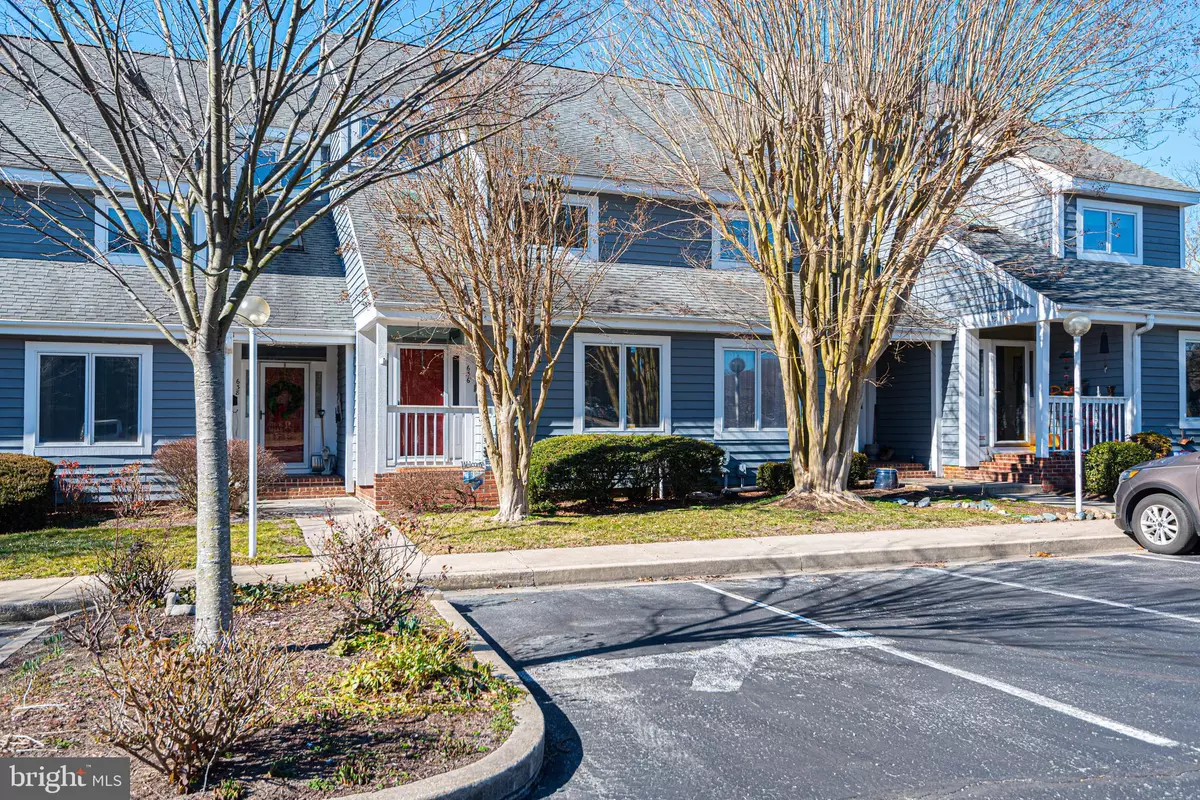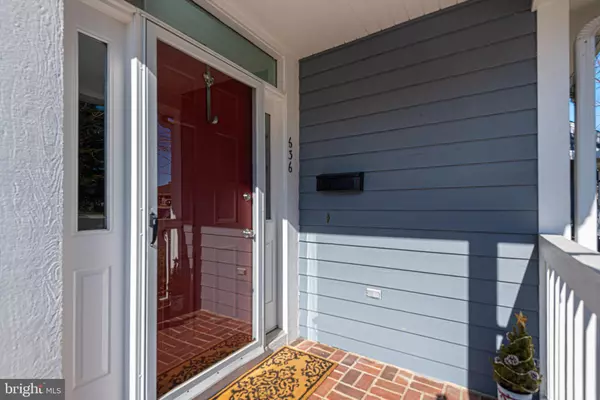$225,000
$219,900
2.3%For more information regarding the value of a property, please contact us for a free consultation.
3 Beds
3 Baths
2,280 SqFt
SOLD DATE : 07/26/2021
Key Details
Sold Price $225,000
Property Type Condo
Sub Type Condo/Co-op
Listing Status Sold
Purchase Type For Sale
Square Footage 2,280 sqft
Price per Sqft $98
Subdivision River Oak
MLS Listing ID MDWC111818
Sold Date 07/26/21
Style Contemporary
Bedrooms 3
Full Baths 3
Condo Fees $400/mo
HOA Y/N N
Abv Grd Liv Area 2,280
Originating Board BRIGHT
Year Built 1987
Annual Tax Amount $2,906
Tax Year 2020
Property Description
Beautiful waterfront condo with a deeded boat slip just outside the back door with over 2200 square feet, 3 bedrooms, 3 full baths, plus a bonus room, with great water views : All this and so close to town!! Very well maintained super clean home one look and you will see the pride of ownership. Enjoy morning coffee and afternoon spirits overlooking the Wicomico River. Condo dues covers all exterior maintenance to grounds, dock and buildings, as well as insurance ( owner just needs personal insurance for interior ) , water, sewer and trash, snow removal etc... A fabulous value to have this great 3 bed, 3 bath condo with a huge loft area that could be used as a fourth bedroom if needed all on the River with a boat slip and only about 35 minutes to Ocean City beaches! When you can work remotely why not have a view that inspires?
Location
State MD
County Wicomico
Area Wicomico Southwest (23-03)
Zoning R5A
Rooms
Main Level Bedrooms 3
Interior
Interior Features Carpet, Ceiling Fan(s), Combination Dining/Living, Entry Level Bedroom, Floor Plan - Open, Kitchen - Galley, Primary Bath(s), Recessed Lighting, Skylight(s), Walk-in Closet(s)
Hot Water Electric
Heating Heat Pump(s)
Cooling Heat Pump(s), Central A/C
Flooring Carpet
Fireplaces Number 1
Equipment Dishwasher, Dryer, Stove, Washer, Water Heater, Refrigerator
Furnishings No
Fireplace Y
Appliance Dishwasher, Dryer, Stove, Washer, Water Heater, Refrigerator
Heat Source Electric
Exterior
Amenities Available Pier/Dock
Water Access N
View River
Roof Type Asphalt
Accessibility 2+ Access Exits
Garage N
Building
Story 2
Sewer Public Sewer
Water Public
Architectural Style Contemporary
Level or Stories 2
Additional Building Above Grade
New Construction N
Schools
Elementary Schools Pinehurst
Middle Schools Bennett
High Schools James M. Bennett
School District Wicomico County Public Schools
Others
HOA Fee Include Common Area Maintenance,Insurance,Lawn Maintenance,Ext Bldg Maint,Pier/Dock Maintenance,Reserve Funds,Sewer,Snow Removal,Trash,Water
Senior Community No
Tax ID NO TAX RECORD
Ownership Condominium
Acceptable Financing Cash, Conventional
Listing Terms Cash, Conventional
Financing Cash,Conventional
Special Listing Condition Standard
Read Less Info
Want to know what your home might be worth? Contact us for a FREE valuation!

Our team is ready to help you sell your home for the highest possible price ASAP

Bought with Rebecca Lewis • Century 21 Harbor Realty

43777 Central Station Dr, Suite 390, Ashburn, VA, 20147, United States
GET MORE INFORMATION






