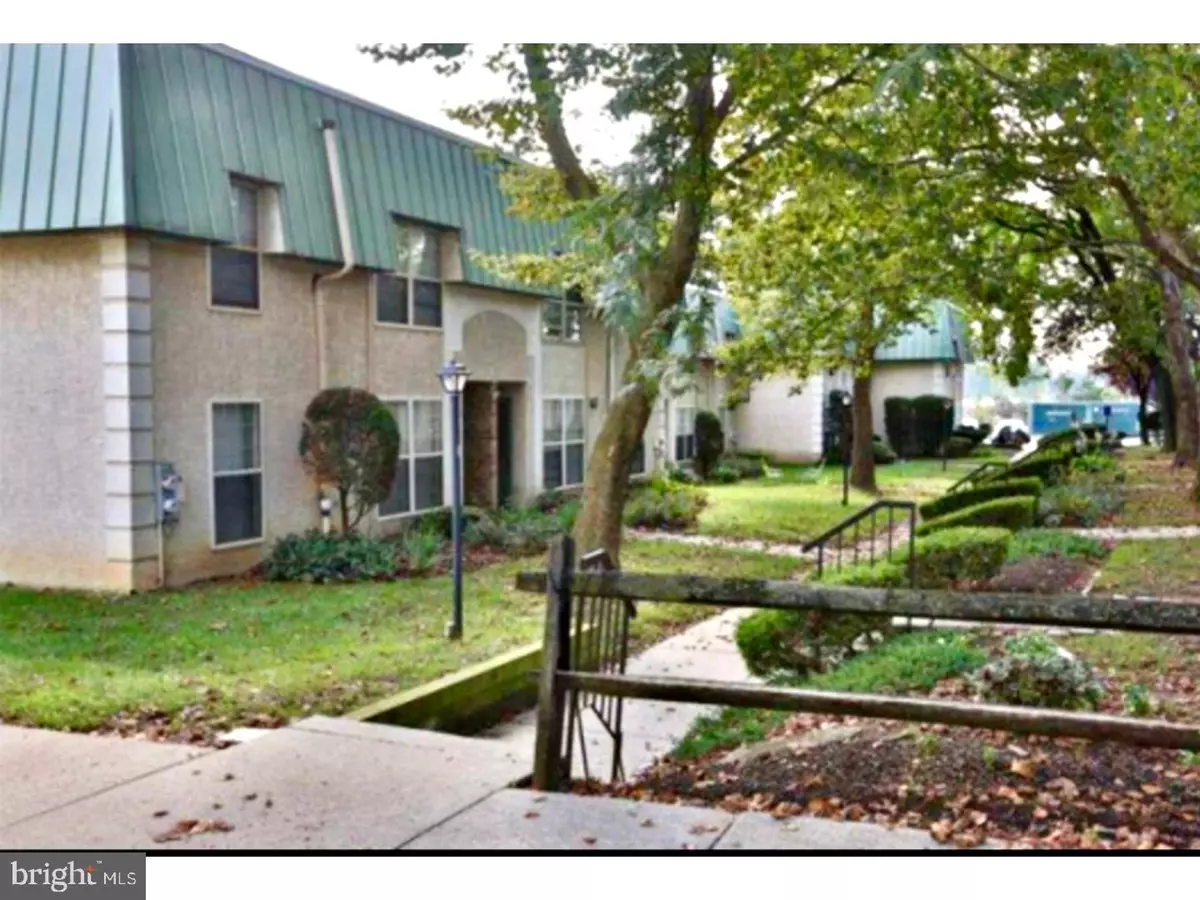$150,000
$149,900
0.1%For more information regarding the value of a property, please contact us for a free consultation.
2 Beds
2 Baths
1,169 SqFt
SOLD DATE : 05/30/2018
Key Details
Sold Price $150,000
Property Type Townhouse
Sub Type Interior Row/Townhouse
Listing Status Sold
Purchase Type For Sale
Square Footage 1,169 sqft
Price per Sqft $128
Subdivision Somerton
MLS Listing ID 1000359584
Sold Date 05/30/18
Style AirLite
Bedrooms 2
Full Baths 1
Half Baths 1
HOA Fees $268/mo
HOA Y/N N
Abv Grd Liv Area 1,169
Originating Board TREND
Year Built 1960
Annual Tax Amount $1,457
Tax Year 2018
Lot Dimensions ---
Property Description
An updated townhouse in Huntingdon Hills community. The downstairs offers spacious living room, dining room, eat-in kitchen, combo den/office and half bath. Kitchen with large pantry closet, gas stove, dishwasher & microwave oven. Good quality laminate flooring throughout, ceramic tile in the kitchen & recessed lighting. Second floor features 2 decent size bedrooms & beautifully renovated full bath with Jacuzzi tub. Master bedroom has 2 walk-in closets. Whole house painted in neutral colors. Great location, minutes from I-95, Pa Turnpike & Rt.1. Contact Gary MOretsky with questions or to set up showings
Location
State PA
County Philadelphia
Area 19116 (19116)
Zoning RM2
Rooms
Other Rooms Living Room, Dining Room, Primary Bedroom, Kitchen, Family Room, Bedroom 1
Interior
Interior Features Kitchen - Eat-In
Hot Water Natural Gas
Heating Gas
Cooling Central A/C
Fireplace N
Heat Source Natural Gas
Laundry Main Floor
Exterior
Amenities Available Swimming Pool
Water Access N
Accessibility None
Garage N
Building
Story 2
Sewer Public Sewer
Water Public
Architectural Style AirLite
Level or Stories 2
Additional Building Above Grade
New Construction N
Schools
School District The School District Of Philadelphia
Others
HOA Fee Include Pool(s),Lawn Maintenance,Snow Removal,Trash,Water
Senior Community No
Tax ID 888582810
Ownership Fee Simple
Acceptable Financing Conventional
Listing Terms Conventional
Financing Conventional
Special Listing Condition Short Sale
Read Less Info
Want to know what your home might be worth? Contact us for a FREE valuation!

Our team is ready to help you sell your home for the highest possible price ASAP

Bought with Nina Savintseva • New Century Real Estate

43777 Central Station Dr, Suite 390, Ashburn, VA, 20147, United States
GET MORE INFORMATION






