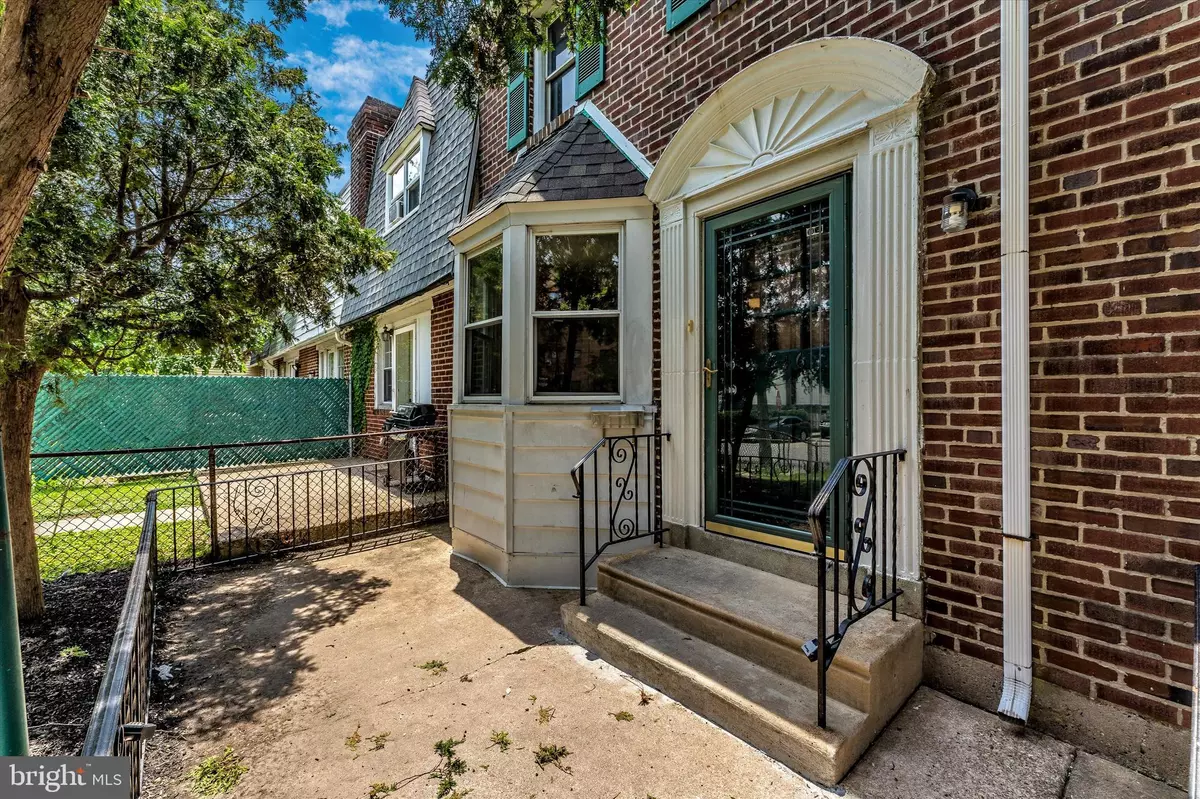$127,000
$126,000
0.8%For more information regarding the value of a property, please contact us for a free consultation.
3 Beds
2 Baths
1,096 SqFt
SOLD DATE : 08/20/2021
Key Details
Sold Price $127,000
Property Type Townhouse
Sub Type Interior Row/Townhouse
Listing Status Sold
Purchase Type For Sale
Square Footage 1,096 sqft
Price per Sqft $115
Subdivision Stonehurst
MLS Listing ID PADE548756
Sold Date 08/20/21
Style Colonial
Bedrooms 3
Full Baths 1
Half Baths 1
HOA Y/N N
Abv Grd Liv Area 1,096
Originating Board BRIGHT
Year Built 1941
Annual Tax Amount $3,035
Tax Year 2020
Lot Size 1,437 Sqft
Acres 0.03
Lot Dimensions 18.00 x 90.00
Property Description
Thank you for your interest in 346 Springton Road. The seller is asking that all offers, if any, be in by Sunday evening at 5:00 pm. We will review the offers on Monday. Please feel free to contact me with any questions.
Welcome to 346 Springton Road. Nestled behind evergreens, this 3 bedroom, 1 &1.2 bath interior row offers peace & tranquility. Upon arrival, there's a private gated patio. A wonderful place to gather after a long day. You enter into a bright and spacious living room that is filled with natural sunlight from oversized bay windows. Tiger wood, hardwood floors flow throughout the living and dining rooms. Entertaining will be a breeze with a large dining room that connects to both kitchen and living room, perfect to host dinner parties. The upper level host 3 bedrooms and a full bath. Lower lever laundry area & "hangout" area for teens. Access to garage completes this interior rowhome. Close to shopping, public transportation, and entertainment. Close and convenient to the Philadelphia airport
Location
State PA
County Delaware
Area Upper Darby Twp (10416)
Zoning RESIDENTIAL
Rooms
Basement Full
Interior
Hot Water Natural Gas
Heating Forced Air
Cooling Central A/C
Fireplace N
Heat Source Natural Gas
Laundry Basement
Exterior
Water Access N
Roof Type Asbestos Shingle,Flat
Accessibility None
Garage N
Building
Lot Description Front Yard
Story 2
Sewer Public Sewer
Water Public
Architectural Style Colonial
Level or Stories 2
Additional Building Above Grade, Below Grade
New Construction N
Schools
Middle Schools Beverly Hills
High Schools Upper Darby Senior
School District Upper Darby
Others
Senior Community No
Tax ID 16-04-02218-00
Ownership Fee Simple
SqFt Source Assessor
Acceptable Financing Cash, Conventional, FHA
Listing Terms Cash, Conventional, FHA
Financing Cash,Conventional,FHA
Special Listing Condition Standard
Read Less Info
Want to know what your home might be worth? Contact us for a FREE valuation!

Our team is ready to help you sell your home for the highest possible price ASAP

Bought with Patricia L Worrell • Worrell Real Estate Services

43777 Central Station Dr, Suite 390, Ashburn, VA, 20147, United States
GET MORE INFORMATION






