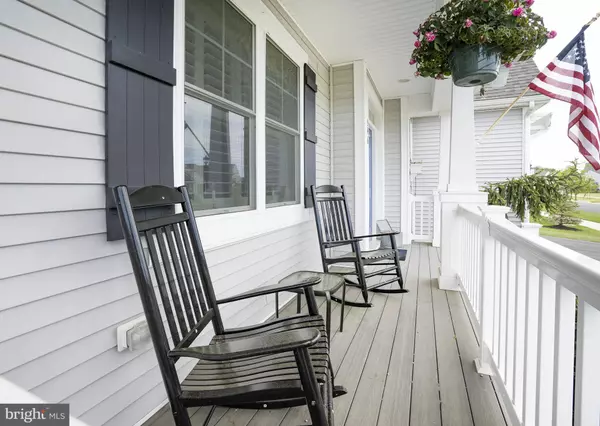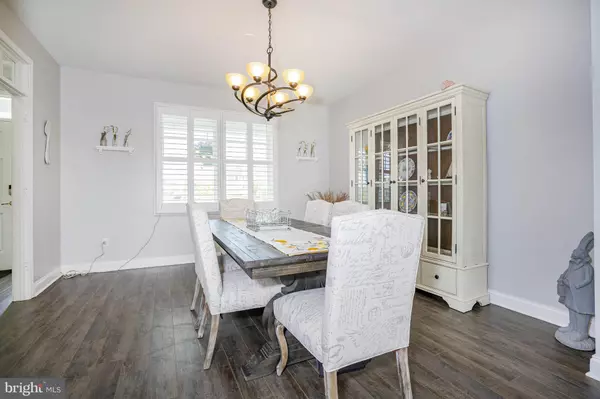$660,000
$699,000
5.6%For more information regarding the value of a property, please contact us for a free consultation.
4 Beds
3 Baths
4,900 SqFt
SOLD DATE : 08/20/2021
Key Details
Sold Price $660,000
Property Type Single Family Home
Sub Type Detached
Listing Status Sold
Purchase Type For Sale
Square Footage 4,900 sqft
Price per Sqft $134
Subdivision Parkside
MLS Listing ID DENC526910
Sold Date 08/20/21
Style Ranch/Rambler
Bedrooms 4
Full Baths 3
HOA Fees $70/qua
HOA Y/N Y
Abv Grd Liv Area 2,500
Originating Board BRIGHT
Year Built 2017
Annual Tax Amount $3,700
Tax Year 2020
Lot Size 0.310 Acres
Acres 0.31
Property Description
Welcome to 546 Spring Hollow Drive, this stunning Schell Brothers energy efficient home is better than NEW CONSTRUCTION.....This 3.5 YEAR old and has completely been renovated. All new flooring, All new upgraded carpets are less then 1 month old....Brand new Quartz counter tops and new dimensional back splash in the Chef's kitchen..GE Cafe' appliances including double convection over and 36' 5 burner range....Finished basement with new bar, separate beverage center station...4 bedroom, 3 full baths...Plantation shutter, remote control shades in Family room and breakfast area, custom built ins, New cabinets in laundry room, Freshly landscaped front yard and rear yard (one month old) all new low voltage accent lights...fully fenced in yard....sprinkler system including drip system...2 tier paver patio....Solar panels owned (few if any electric bills)....professional video security system....Did I forget to mention this lovely community has a club house, tennis, fitness center and a community pool........APPO schools...this beauty is waiting for you
Location
State DE
County New Castle
Area South Of The Canal (30907)
Zoning 23R-2
Rooms
Other Rooms Dining Room, Primary Bedroom, Bedroom 2, Bedroom 3, Bedroom 4, Kitchen, Family Room, Foyer, Breakfast Room, Great Room, Workshop
Basement Fully Finished
Main Level Bedrooms 3
Interior
Hot Water Natural Gas
Heating Forced Air
Cooling Central A/C
Heat Source Natural Gas
Exterior
Parking Features Garage - Front Entry
Garage Spaces 2.0
Fence Fully, Vinyl
Water Access N
Accessibility >84\" Garage Door
Attached Garage 2
Total Parking Spaces 2
Garage Y
Building
Story 1
Sewer Public Sewer
Water Public
Architectural Style Ranch/Rambler
Level or Stories 1
Additional Building Above Grade, Below Grade
New Construction N
Schools
School District Appoquinimink
Others
Senior Community No
Tax ID 23-030.00-166
Ownership Fee Simple
SqFt Source Estimated
Security Features Exterior Cameras
Horse Property N
Special Listing Condition Standard
Read Less Info
Want to know what your home might be worth? Contact us for a FREE valuation!

Our team is ready to help you sell your home for the highest possible price ASAP

Bought with Megan Aitken • Keller Williams Realty

43777 Central Station Dr, Suite 390, Ashburn, VA, 20147, United States
GET MORE INFORMATION






