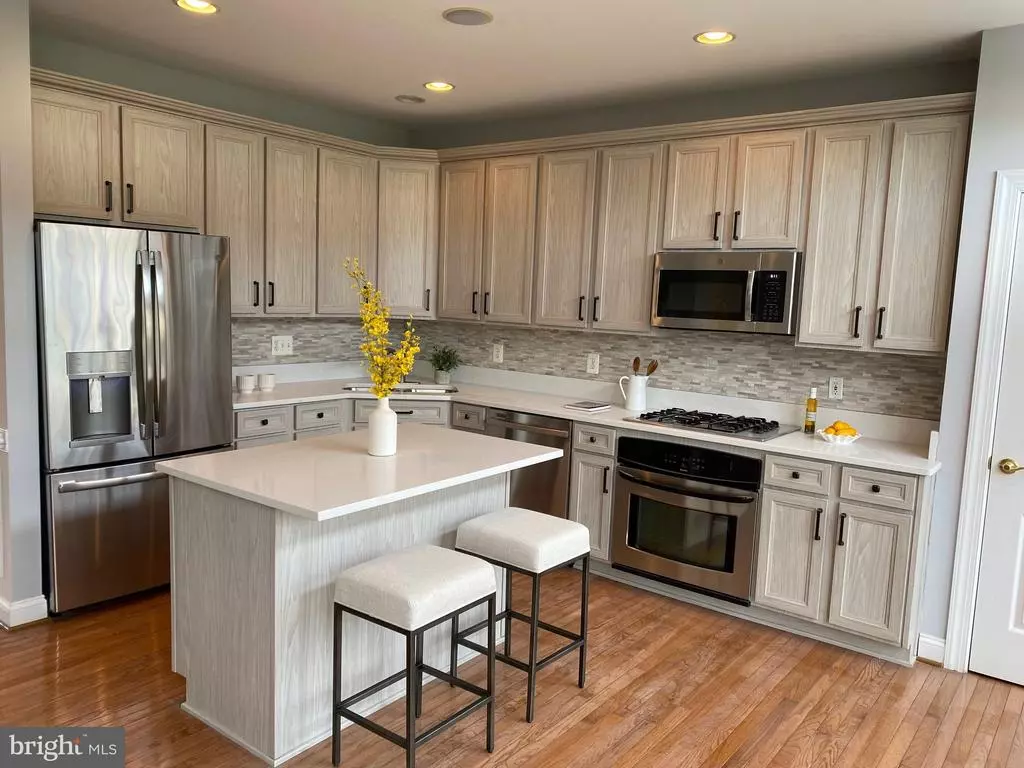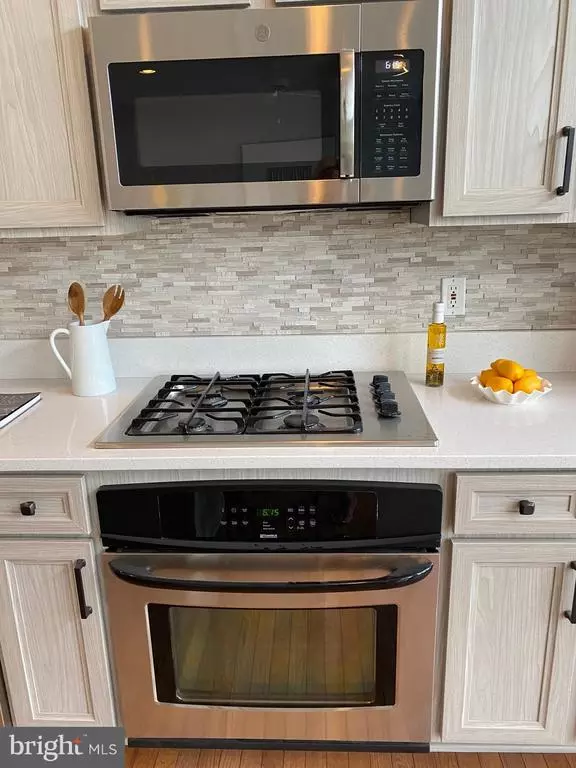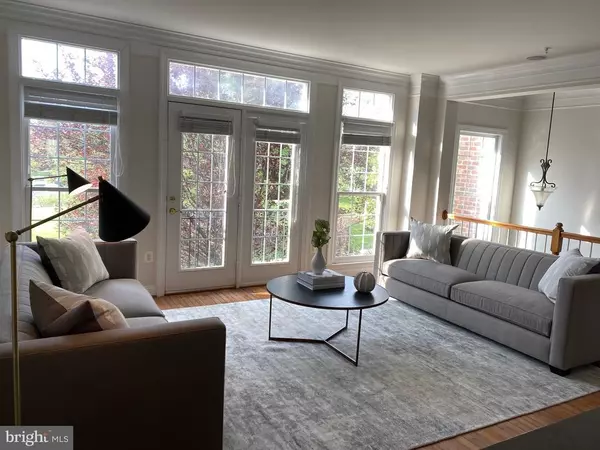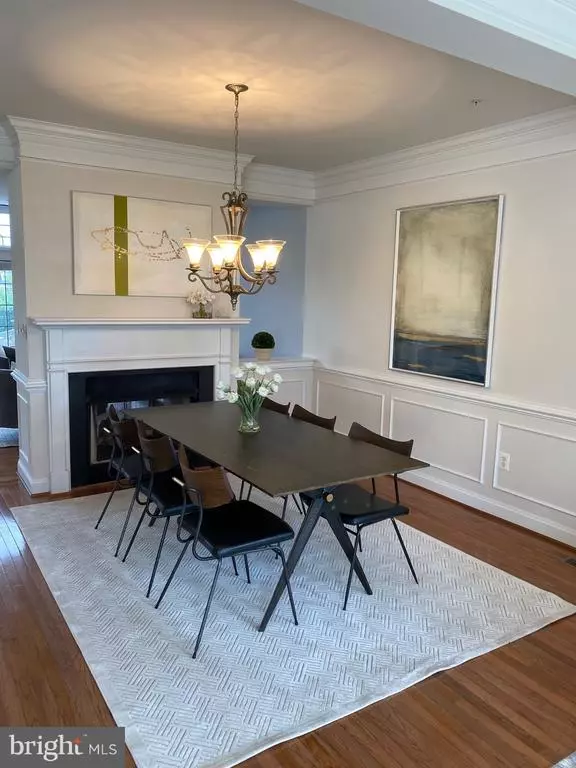$670,000
$670,000
For more information regarding the value of a property, please contact us for a free consultation.
4 Beds
5 Baths
2,803 SqFt
SOLD DATE : 08/27/2021
Key Details
Sold Price $670,000
Property Type Townhouse
Sub Type Interior Row/Townhouse
Listing Status Sold
Purchase Type For Sale
Square Footage 2,803 sqft
Price per Sqft $239
Subdivision River Creek
MLS Listing ID VALO2003550
Sold Date 08/27/21
Style Other
Bedrooms 4
Full Baths 4
Half Baths 1
HOA Fees $199/mo
HOA Y/N Y
Abv Grd Liv Area 2,803
Originating Board BRIGHT
Year Built 2001
Annual Tax Amount $5,244
Tax Year 2021
Lot Size 1,742 Sqft
Acres 0.04
Property Description
This gem of a home has a really terrific floor plan & includes 4 fully finished levels, 4 beds and 4.5 baths. Ground level office w/ french doors for privacy, a walk-in closet & full bath. Oversized two car garage. Main level boasts newly renovated gourmet kitchen w/ quartz countertops & beautiful backsplash, new cabinets, center island, new microwave and fridge. Kitchen opens to Family Room w/ gas fp & french doors to spacious balcony, Powder room off Landing. Dining Room & Living Room area open to juliet balcony. Upper Level 1 includes primary bedroom & bath w/ separate shower, soaking tub and double vanities. Two additional bedrooms, another full bath, linen closet and laundry room complete this level. Bedrooms all feature custom closets designed by The Closet Factory. Upper level 2 features large 4th bedroom with full bath. Whole interior and exterior of home just freshly repainted; all carpets just newly cleaned. Newer front-load, full size washer/dryer, newer furnace and HVAC. Regularly serviced by Climatic.
One of the largest townhouses in Clubhouse Square ideally situated near the Fitness Center, Community pool and Clubhouse. Short walk to Confluence Park with acres of park, tennis, playground, kayak racks and floating dock on Goose Creek. Enjoy some of the many fabulous amenities at River Creek, including the safety and peace of mind that comes with a gated community with manned gatehouse, fabulous jogging/walking trails around the perimeter of the neighborhood, 3 pools including an adults-only lap pool, a toddler splash pool and a huge community pool w/ snack bar. A newly renovated Fitness center, lighted tennis courts, and an impressive clubhouse overlooking The Potomac River that houses a fine dining restaurant. Golf membership available with 18-hole golf course, driving range and golf shop. Owner agent.
Location
State VA
County Loudoun
Zoning 03
Rooms
Other Rooms Living Room, Dining Room, Primary Bedroom, Bedroom 2, Bedroom 3, Bedroom 4, Kitchen, Family Room, Den, Laundry
Interior
Hot Water Natural Gas
Heating Forced Air
Cooling Central A/C, Zoned
Flooring Hardwood, Partially Carpeted
Fireplaces Number 1
Fireplaces Type Double Sided
Fireplace Y
Heat Source Natural Gas
Laundry Upper Floor, Washer In Unit, Dryer In Unit
Exterior
Parking Features Garage - Rear Entry, Built In, Oversized
Garage Spaces 2.0
Amenities Available Basketball Courts, Bike Trail, Boat Dock/Slip, Club House, Common Grounds, Exercise Room, Fitness Center, Gated Community, Golf Course Membership Available, Jog/Walk Path, Lake, Non-Lake Recreational Area, Pier/Dock, Pool - Outdoor, Swimming Pool, Tennis Courts, Tot Lots/Playground, Volleyball Courts, Water/Lake Privileges
Water Access N
Accessibility None
Attached Garage 2
Total Parking Spaces 2
Garage Y
Building
Story 4
Sewer Public Sewer
Water Public
Architectural Style Other
Level or Stories 4
Additional Building Above Grade, Below Grade
New Construction N
Schools
School District Loudoun County Public Schools
Others
HOA Fee Include Health Club,Management,Pier/Dock Maintenance,Pool(s),Recreation Facility,Security Gate,Snow Removal,Trash
Senior Community No
Tax ID 080369799000
Ownership Fee Simple
SqFt Source Assessor
Special Listing Condition Standard
Read Less Info
Want to know what your home might be worth? Contact us for a FREE valuation!

Our team is ready to help you sell your home for the highest possible price ASAP

Bought with Elnaz Asemani • Pearson Smith Realty, LLC
43777 Central Station Dr, Suite 390, Ashburn, VA, 20147, United States
GET MORE INFORMATION






