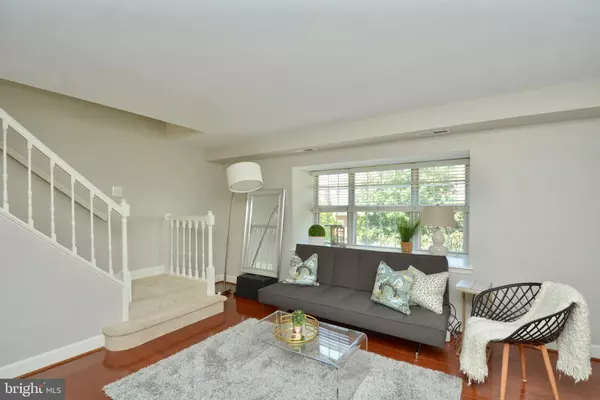$360,000
$364,000
1.1%For more information regarding the value of a property, please contact us for a free consultation.
1 Bed
2 Baths
830 SqFt
SOLD DATE : 09/08/2021
Key Details
Sold Price $360,000
Property Type Condo
Sub Type Condo/Co-op
Listing Status Sold
Purchase Type For Sale
Square Footage 830 sqft
Price per Sqft $433
Subdivision Mclean Gardens
MLS Listing ID DCDC2002488
Sold Date 09/08/21
Style Unit/Flat
Bedrooms 1
Full Baths 1
Half Baths 1
Condo Fees $406/mo
HOA Y/N N
Abv Grd Liv Area 830
Originating Board BRIGHT
Year Built 1985
Annual Tax Amount $3,077
Tax Year 2020
Property Description
Welcome to beautiful tree lined Vaughn Place at Mclean Gardens. This inviting top 2-level end unit condo, with 1 bedroom with 1.5 baths, is centrally located in the heart of Cleveland Park. Close to retail shops, restaurants, and coffee shops. Nearby public transportation makes this condo the ideal location for city living. The Vaughn Place amenities includes: 24 hour concierge service, fitness room, outdoor pool, shuttle to Tenley Metro, dog park, and assigned gated parking. Less than mile to the future home of DCs Wegmans Grocery, located at the City Ridge development with over 150,000 square feet of planned retail.
Location
State DC
County Washington
Zoning RA-1
Rooms
Other Rooms Living Room, Primary Bedroom, Kitchen, Foyer, Laundry, Primary Bathroom, Half Bath
Interior
Interior Features Combination Dining/Living, Family Room Off Kitchen, Floor Plan - Open, Primary Bath(s)
Hot Water Electric
Heating Forced Air
Cooling Central A/C
Flooring Hardwood, Ceramic Tile, Carpet
Equipment Built-In Microwave, Dishwasher, Disposal, Dryer - Electric, Icemaker, Intercom, Microwave, Oven/Range - Electric, Stainless Steel Appliances, Washer/Dryer Stacked, Water Heater
Furnishings No
Window Features Bay/Bow,Skylights
Appliance Built-In Microwave, Dishwasher, Disposal, Dryer - Electric, Icemaker, Intercom, Microwave, Oven/Range - Electric, Stainless Steel Appliances, Washer/Dryer Stacked, Water Heater
Heat Source Electric
Laundry Dryer In Unit, Washer In Unit
Exterior
Garage Spaces 1.0
Amenities Available Concierge, Exercise Room, Fitness Center, Pool - Outdoor, Reserved/Assigned Parking
Water Access N
Accessibility None
Total Parking Spaces 1
Garage N
Building
Lot Description Corner
Story 2
Unit Features Garden 1 - 4 Floors
Sewer Public Sewer
Water Public
Architectural Style Unit/Flat
Level or Stories 2
Additional Building Above Grade, Below Grade
New Construction N
Schools
School District District Of Columbia Public Schools
Others
Pets Allowed Y
HOA Fee Include Health Club,Pool(s),Snow Removal,Trash,Water
Senior Community No
Tax ID 1819//2039
Ownership Condominium
Security Features 24 hour security,Intercom,Security Gate,Security System,Smoke Detector,Desk in Lobby
Acceptable Financing Cash, Bank Portfolio, Other
Listing Terms Cash, Bank Portfolio, Other
Financing Cash,Bank Portfolio,Other
Special Listing Condition Standard
Pets Description No Pet Restrictions
Read Less Info
Want to know what your home might be worth? Contact us for a FREE valuation!

Our team is ready to help you sell your home for the highest possible price ASAP

Bought with Patricia Messerschmitt • Compass

43777 Central Station Dr, Suite 390, Ashburn, VA, 20147, United States
GET MORE INFORMATION






