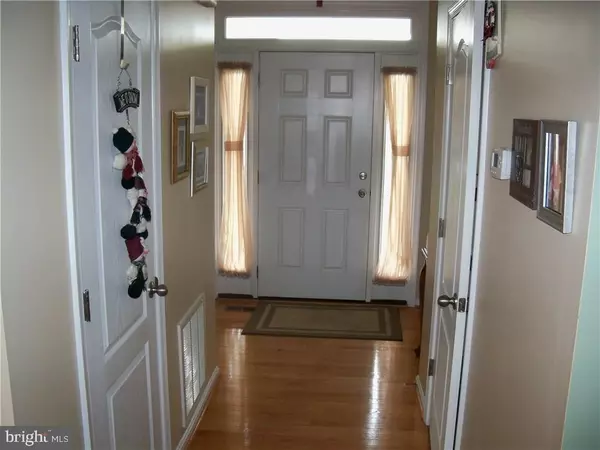$258,000
$270,000
4.4%For more information regarding the value of a property, please contact us for a free consultation.
3 Beds
3 Baths
2,450 SqFt
SOLD DATE : 04/27/2017
Key Details
Sold Price $258,000
Property Type Single Family Home
Sub Type Detached
Listing Status Sold
Purchase Type For Sale
Square Footage 2,450 sqft
Price per Sqft $105
Subdivision Stonewater Creek
MLS Listing ID 1001199904
Sold Date 04/27/17
Style Colonial
Bedrooms 3
Full Baths 2
Half Baths 1
HOA Fees $100/ann
HOA Y/N Y
Abv Grd Liv Area 2,450
Originating Board SCAOR
Year Built 2010
Lot Size 0.470 Acres
Acres 0.47
Lot Dimensions 111 x 185
Property Description
Super 2-story situated on an open lot. with a front porch. Step inside to an open concept with a family room with a gas log stone fireplace and vaulted ceiling. Kitchen with 42" cabinets and granite countertops overlooking the breakfast area with an atrium door leading to a 20 x 15 custom trek deck overlooking a nice sized rear yard and a sprinkler system surrounding the entire home. Master bedroom suite with a walk in closet and master bath with a stall shower and soaking tub. This home sits on a conditioned crawl space for storage. Property is available for 100% USDA financing! Schedule your personal tour today!
Location
State DE
County Sussex
Area Indian River Hundred (31008)
Rooms
Other Rooms Dining Room, Primary Bedroom, Kitchen, Family Room, Additional Bedroom
Interior
Interior Features Attic, Ceiling Fan(s)
Heating Forced Air, Propane
Cooling Central A/C
Flooring Carpet, Vinyl
Fireplaces Number 1
Fireplaces Type Gas/Propane
Equipment Dishwasher, Disposal, Icemaker, Refrigerator, Oven/Range - Electric, Oven - Self Cleaning
Furnishings No
Fireplace Y
Appliance Dishwasher, Disposal, Icemaker, Refrigerator, Oven/Range - Electric, Oven - Self Cleaning
Heat Source Bottled Gas/Propane
Exterior
Exterior Feature Deck(s), Porch(es)
Parking Features Garage Door Opener
Pool Other
Amenities Available Community Center, Pool - Outdoor, Swimming Pool
Water Access N
Roof Type Architectural Shingle
Porch Deck(s), Porch(es)
Road Frontage Public
Garage Y
Building
Story 2
Foundation Block, Crawl Space
Sewer Private Sewer
Water Private
Architectural Style Colonial
Level or Stories 2
Additional Building Above Grade
New Construction N
Schools
School District Indian River
Others
Tax ID 234-17.00-531.00
Ownership Fee Simple
SqFt Source Estimated
Acceptable Financing Cash, Conventional, FHA, USDA
Listing Terms Cash, Conventional, FHA, USDA
Financing Cash,Conventional,FHA,USDA
Read Less Info
Want to know what your home might be worth? Contact us for a FREE valuation!

Our team is ready to help you sell your home for the highest possible price ASAP

Bought with Non Subscribing Member • Non Subscribing Office

43777 Central Station Dr, Suite 390, Ashburn, VA, 20147, United States
GET MORE INFORMATION






