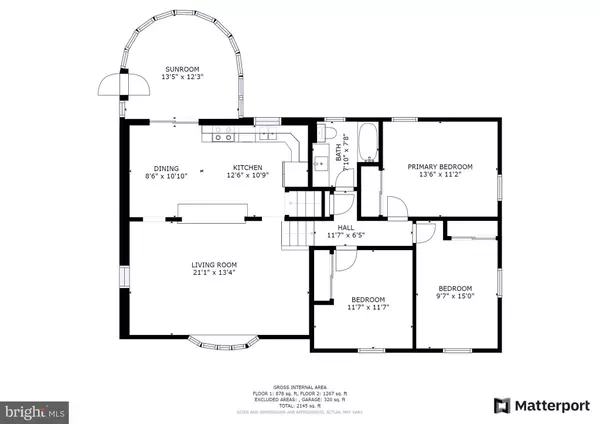$246,000
$244,900
0.4%For more information regarding the value of a property, please contact us for a free consultation.
3 Beds
2 Baths
1,545 SqFt
SOLD DATE : 10/20/2021
Key Details
Sold Price $246,000
Property Type Single Family Home
Sub Type Detached
Listing Status Sold
Purchase Type For Sale
Square Footage 1,545 sqft
Price per Sqft $159
Subdivision Red Lion Boro
MLS Listing ID PAYK2005706
Sold Date 10/20/21
Style Split Level
Bedrooms 3
Full Baths 2
HOA Y/N N
Abv Grd Liv Area 1,245
Originating Board BRIGHT
Year Built 1965
Annual Tax Amount $3,744
Tax Year 2021
Lot Size 0.298 Acres
Acres 0.3
Property Description
For the buyer looking for a home that has all the details perfectly finished, look no further. This beautiful brick split level home is situated on a corner lot in Red Lion. Enjoy your mature landscape from the rear patio or abundant windows in gorgeous circular sunroom. Updated kitchen boasts beautiful bright cabinets with upgraded countertops and appliances. Open floor plan creates amazing great room with natural light and room for entertaining. Three bedrooms on upper level each boast ample square footage and beautiful hardwood floors. Attached oversized one car garage provides lots of space for storing your toys or creating a workspace. Conveniently located close to parks, schools, shopping and major commuting routes.
Please be advised that all offers will be reviewed by seller at 3pm on Monday, September 13, 2021.
Location
State PA
County York
Area Red Lion Boro (15282)
Zoning RESIDENTIAL
Rooms
Other Rooms Living Room, Bedroom 2, Bedroom 3, Kitchen, Basement, Foyer, Bedroom 1, Sun/Florida Room, Recreation Room, Utility Room, Bathroom 1, Bathroom 2
Basement Daylight, Partial, Drain, Interior Access, Partially Finished, Windows
Interior
Interior Features Attic, Ceiling Fan(s), Combination Kitchen/Dining, Kitchen - Eat-In, Recessed Lighting, Tub Shower, Upgraded Countertops, Window Treatments, Wood Floors
Hot Water Natural Gas
Heating Hot Water, Baseboard - Hot Water, Zoned
Cooling Central A/C
Flooring Bamboo, Ceramic Tile, Hardwood, Vinyl
Fireplaces Number 1
Fireplaces Type Brick, Heatilator, Mantel(s), Fireplace - Glass Doors
Equipment Dishwasher, Dryer - Electric, Icemaker, Oven/Range - Electric, Range Hood, Stainless Steel Appliances, Washer, Water Heater
Furnishings No
Fireplace Y
Window Features Bay/Bow,Double Hung,Double Pane,Screens,Replacement
Appliance Dishwasher, Dryer - Electric, Icemaker, Oven/Range - Electric, Range Hood, Stainless Steel Appliances, Washer, Water Heater
Heat Source Natural Gas
Laundry Dryer In Unit, Has Laundry, Hookup, Lower Floor, Washer In Unit
Exterior
Exterior Feature Patio(s)
Garage Garage - Front Entry, Additional Storage Area
Garage Spaces 4.0
Utilities Available Electric Available, Natural Gas Available, Sewer Available, Water Available, Under Ground
Waterfront N
Water Access N
View Street
Roof Type Shingle
Street Surface Black Top,Paved
Accessibility 2+ Access Exits
Porch Patio(s)
Attached Garage 1
Total Parking Spaces 4
Garage Y
Building
Lot Description Corner, Front Yard, Rear Yard, Road Frontage
Story 2
Foundation Other
Sewer Public Sewer
Water Public
Architectural Style Split Level
Level or Stories 2
Additional Building Above Grade, Below Grade
Structure Type Plaster Walls
New Construction N
Schools
Elementary Schools Mazie Gable
Middle Schools Red Lion Area Junior
High Schools Red Lion Area Senior
School District Red Lion Area
Others
Senior Community No
Tax ID 82-000-04-0203-B0-00000
Ownership Fee Simple
SqFt Source Assessor
Security Features Carbon Monoxide Detector(s),Motion Detectors,Smoke Detector
Acceptable Financing Cash, Conventional, FHA, VA
Horse Property N
Listing Terms Cash, Conventional, FHA, VA
Financing Cash,Conventional,FHA,VA
Special Listing Condition Standard
Read Less Info
Want to know what your home might be worth? Contact us for a FREE valuation!

Our team is ready to help you sell your home for the highest possible price ASAP

Bought with Kathryn E Klenk • Keller Williams Keystone Realty

43777 Central Station Dr, Suite 390, Ashburn, VA, 20147, United States
GET MORE INFORMATION






