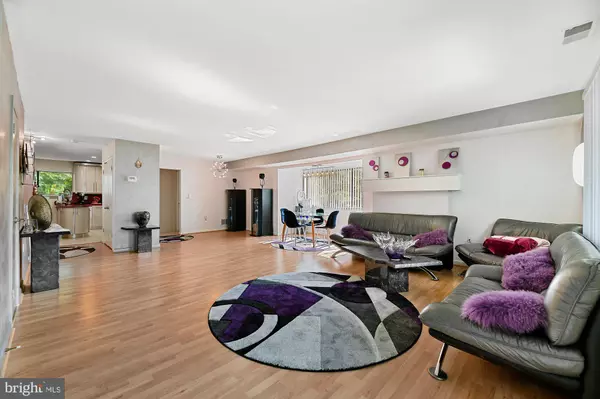$213,000
$209,970
1.4%For more information regarding the value of a property, please contact us for a free consultation.
3 Beds
3 Baths
1,896 SqFt
SOLD DATE : 11/08/2021
Key Details
Sold Price $213,000
Property Type Condo
Sub Type Condo/Co-op
Listing Status Sold
Purchase Type For Sale
Square Footage 1,896 sqft
Price per Sqft $112
Subdivision Lodge At Mcdongh
MLS Listing ID MDBC2008916
Sold Date 11/08/21
Style Unit/Flat,Bi-level
Bedrooms 3
Full Baths 2
Half Baths 1
Condo Fees $447/mo
HOA Y/N N
Abv Grd Liv Area 1,896
Originating Board BRIGHT
Year Built 1989
Annual Tax Amount $2,968
Tax Year 2021
Property Description
Welcome to The Lodge at McDonogh! A tucked away stretch of luxurious condominiums, offering convenience and seclusion.
This large, recently renovated condo features 3 penthouse level bedrooms and 3 bathrooms. This end unit home fills with light, from the large window in the living area, to the skylights and the two individual double sized balconies. This is by far the largest suite in the entire community, offering recessed lighting, updated Pergo flooring, and a fully custom kitchen with onyx stone countertops. The kitchen also features soft close, double sized (42), imported cabinets. All stainless steel, Samsung appliances have been recently upgraded, from the ultra-quiet dishwasher, to the industrial style faucet and double door fridge. This kitchen was carefully designed and immaculately executed. Enjoy breakfast in the attached nook or on the balconing facing the evergreen woods, in absolute privacy.
The wide open, grand living area features a foyer, large coat closet, updated powder room, cozy wood burning fireplace, and an additional balcony which gives you a view of the other side of the building. Updated windows and storm doors keep the home comfortable and secure.
Retiring to the upper level of the home, a huge primary owner's suite welcomes you in. This sanctuary has a giant window overlooking the greenery of the back forest. The custom-built vanity area between the walk in closet and custom bathroom has a hand-designed marble countertop and custom lighting. The walk-in closet has copious amounts of space and the bathroom is exquisite. The primary bathroom features fully custom design work, the finest materials such as the marble countertop and granite flooring, and a bench in the tiled shower. Everything here was meticulously thought over and installed with the finest care and attention. The upper level also features two additional, spacious bedrooms that are nearly identical in size. Also featured here is a fully updated, hall bathroom which includes tile flooring and a new vanity.
The attention to detail and the fine materials featured here have to be fully appreciated in person. You must see this home since it most certainly not last. Are you ready to make this beautiful house your home?
Location
State MD
County Baltimore
Zoning 010
Rooms
Other Rooms Living Room, Primary Bedroom, Bedroom 2, Bedroom 3, Kitchen, Family Room
Interior
Interior Features Ceiling Fan(s)
Hot Water Electric
Heating Forced Air
Cooling Central A/C, Ceiling Fan(s)
Equipment Dryer, Washer, Dishwasher, Exhaust Fan, Disposal, Refrigerator, Icemaker, Oven/Range - Electric
Fireplace N
Appliance Dryer, Washer, Dishwasher, Exhaust Fan, Disposal, Refrigerator, Icemaker, Oven/Range - Electric
Heat Source Electric
Laundry Washer In Unit, Dryer In Unit
Exterior
Amenities Available Common Grounds
Waterfront N
Water Access N
Accessibility None
Parking Type Parking Lot
Garage N
Building
Story 2
Unit Features Garden 1 - 4 Floors
Sewer Public Sewer
Water Public
Architectural Style Unit/Flat, Bi-level
Level or Stories 2
Additional Building Above Grade, Below Grade
New Construction N
Schools
School District Baltimore County Public Schools
Others
Pets Allowed Y
HOA Fee Include Ext Bldg Maint,Insurance,Lawn Maintenance,Management,Reserve Funds,Common Area Maintenance
Senior Community No
Tax ID 04032100013871
Ownership Condominium
Security Features Main Entrance Lock
Acceptable Financing Cash, Conventional
Listing Terms Cash, Conventional
Financing Cash,Conventional
Special Listing Condition Standard
Pets Description Case by Case Basis
Read Less Info
Want to know what your home might be worth? Contact us for a FREE valuation!

Our team is ready to help you sell your home for the highest possible price ASAP

Bought with Allison I Warren • Next Step Realty

43777 Central Station Dr, Suite 390, Ashburn, VA, 20147, United States
GET MORE INFORMATION






