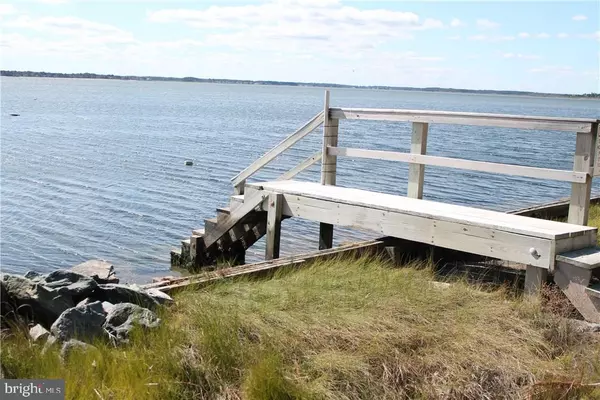$147,900
$159,900
7.5%For more information regarding the value of a property, please contact us for a free consultation.
3 Beds
2 Baths
1,600 SqFt
SOLD DATE : 12/08/2017
Key Details
Sold Price $147,900
Property Type Manufactured Home
Sub Type Manufactured
Listing Status Sold
Purchase Type For Sale
Square Footage 1,600 sqft
Price per Sqft $92
Subdivision White House Beach
MLS Listing ID 1001033754
Sold Date 12/08/17
Style Other
Bedrooms 3
Full Baths 2
HOA Fees $1/ann
HOA Y/N Y
Abv Grd Liv Area 1,600
Originating Board SCAOR
Year Built 2004
Lot Size 5,000 Sqft
Acres 0.11
Lot Dimensions 50x100
Property Description
Creampuff home, a 2004 Clayton, with bay views from most most rooms, boat slips only 100' away, large sun deck, meticulous landscaping, a crushed oystershell driveway, furnished turn-key with all furniture & a basic set of kitchenware to get you started. GROUND RENT PAID UNTIL APRIL 1 and included with the purchase. Gorgeous fireplace is woodburning but has a gas insert that can be removed. Concrete, cinderblock foundation raises home up high enough to safeguard against flooding and gives you a better view of the water. Heat-tape on pipes under the home and insulated well. Mgmt verbally approved this lot for a garage, owner trying to get this in writing. Shed is 10x16 w/elec. and ramp for negotiable golfcart. New roof in 2014 (shingles rated for 185 mph winds) See inclusions addendum for more details.
Location
State DE
County Sussex
Area Indian River Hundred (31008)
Interior
Interior Features Kitchen - Eat-In, Pantry, WhirlPool/HotTub, Window Treatments
Hot Water Electric
Heating Wood Burn Stove, Propane
Cooling Central A/C
Flooring Carpet, Vinyl
Fireplaces Number 1
Fireplaces Type Gas/Propane, Wood
Equipment Dishwasher, Disposal, Dryer - Electric, Extra Refrigerator/Freezer, Icemaker, Refrigerator, Microwave, Oven/Range - Electric, Range Hood, Washer, Water Heater
Furnishings Yes
Fireplace Y
Window Features Insulated,Screens
Appliance Dishwasher, Disposal, Dryer - Electric, Extra Refrigerator/Freezer, Icemaker, Refrigerator, Microwave, Oven/Range - Electric, Range Hood, Washer, Water Heater
Heat Source Bottled Gas/Propane
Exterior
Exterior Feature Deck(s)
Amenities Available Boat Ramp, Boat Dock/Slip, Marina/Marina Club, Tot Lots/Playground, Water/Lake Privileges
Water Access Y
View Bay
Roof Type Shingle,Asphalt
Porch Deck(s)
Garage N
Building
Lot Description Landscaping
Story 1
Foundation Pillar/Post/Pier
Sewer Private Sewer
Water Public
Architectural Style Other
Level or Stories 1
Additional Building Above Grade
Structure Type Vaulted Ceilings
New Construction N
Others
Tax ID 2.34-30.00-6.00-51240
Ownership Leasehold
SqFt Source Estimated
Acceptable Financing Cash, Conventional
Listing Terms Cash, Conventional
Financing Cash,Conventional
Read Less Info
Want to know what your home might be worth? Contact us for a FREE valuation!

Our team is ready to help you sell your home for the highest possible price ASAP

Bought with Kimberly L Ridge • JOE MAGGIO REALTY

43777 Central Station Dr, Suite 390, Ashburn, VA, 20147, United States
GET MORE INFORMATION






