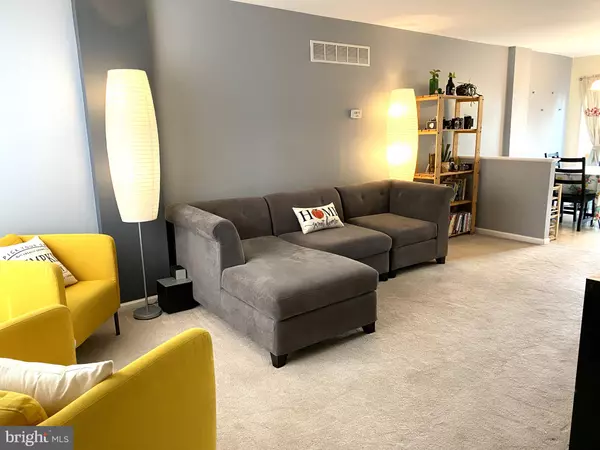$175,000
$174,900
0.1%For more information regarding the value of a property, please contact us for a free consultation.
2 Beds
2 Baths
1,150 SqFt
SOLD DATE : 11/24/2021
Key Details
Sold Price $175,000
Property Type Townhouse
Sub Type Interior Row/Townhouse
Listing Status Sold
Purchase Type For Sale
Square Footage 1,150 sqft
Price per Sqft $152
Subdivision Country Creek
MLS Listing ID DENC2000523
Sold Date 11/24/21
Style Colonial
Bedrooms 2
Full Baths 1
Half Baths 1
HOA Y/N N
Abv Grd Liv Area 950
Originating Board BRIGHT
Year Built 1987
Annual Tax Amount $1,986
Tax Year 2021
Lot Size 1,742 Sqft
Acres 0.04
Lot Dimensions 110 x 16
Property Description
Welcome to this beautifully updated and maintained doll house with it's open floor plan. The main floor has a large entertaining room, dining area and a full Kitchen with recently restored cabinets and hardware, countertops, SS sink and faucet and disposal replaced in 2021.Stove, hood and dishwasher were replaced in 2018. New sliding doors open to the quaint fenced rear yard with a patio that is perfect for table and umbrella. Both bedrooms are generously sized with good closet space. The remodeled main bath has a tub/ shower combination. The dry basement has been waterproofed with a French drain system and a sump pump which makes it possible to use all of the space. Presently it is used as office space. Other major updates include a complete new roof in 2014. All polybutylene piping was replaced with PVC. Washer and Dryer 2019, 50 gallon hot water heater 2017. HVAC inspected by Joseph Fredrick and Sons semi annually, who also inspected all of the outlets and switches in 2019. 2 off street parking spaces are included with this amazing home in a very sought after neighborhood close to everything.
Location
State DE
County New Castle
Area Newark/Glasgow (30905)
Zoning NCTH
Direction North
Rooms
Other Rooms Living Room, Dining Room, Bedroom 2, Kitchen, Family Room, Bedroom 1
Basement Full
Interior
Hot Water Electric
Heating Heat Pump - Electric BackUp
Cooling Central A/C
Heat Source Electric
Exterior
Exterior Feature Patio(s)
Garage Spaces 2.0
Water Access N
Accessibility 36\"+ wide Halls
Porch Patio(s)
Total Parking Spaces 2
Garage N
Building
Lot Description Level
Story 2
Foundation Block
Sewer Public Sewer
Water Public
Architectural Style Colonial
Level or Stories 2
Additional Building Above Grade, Below Grade
New Construction N
Schools
School District Christina
Others
Senior Community No
Tax ID 0903830047
Ownership Fee Simple
SqFt Source Estimated
Acceptable Financing Cash, Conventional, FHA, VA
Listing Terms Cash, Conventional, FHA, VA
Financing Cash,Conventional,FHA,VA
Special Listing Condition Standard
Read Less Info
Want to know what your home might be worth? Contact us for a FREE valuation!

Our team is ready to help you sell your home for the highest possible price ASAP

Bought with Robert Baier Carter III • Patterson-Schwartz-Newark

43777 Central Station Dr, Suite 390, Ashburn, VA, 20147, United States
GET MORE INFORMATION






