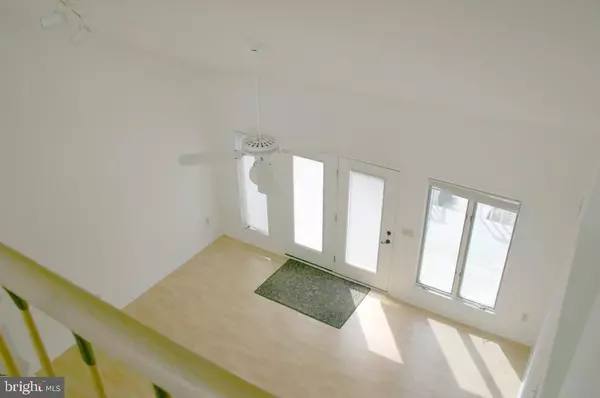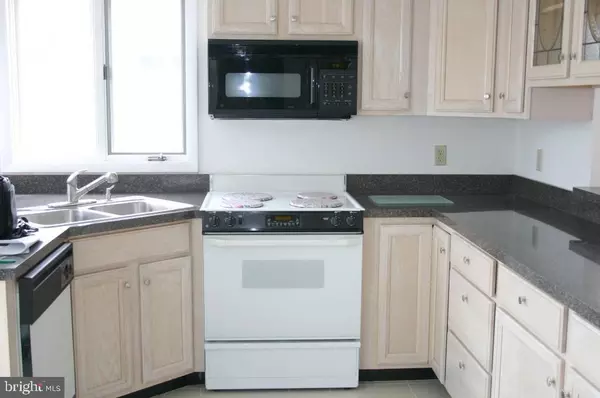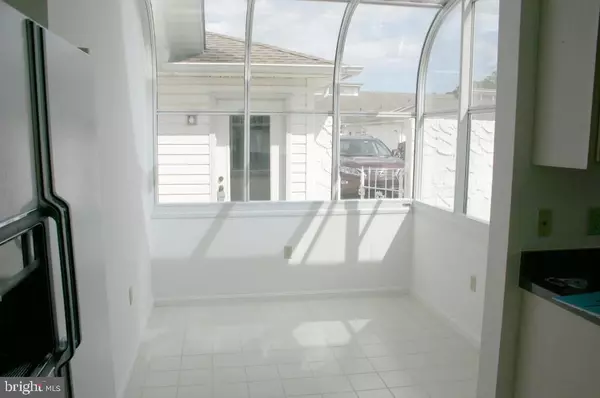$269,900
$269,900
For more information regarding the value of a property, please contact us for a free consultation.
3 Beds
3 Baths
2,205 SqFt
SOLD DATE : 08/20/2015
Key Details
Sold Price $269,900
Property Type Condo
Sub Type Condo/Co-op
Listing Status Sold
Purchase Type For Sale
Square Footage 2,205 sqft
Price per Sqft $122
Subdivision Hunters Pointe
MLS Listing ID 1001210034
Sold Date 08/20/15
Style Villa
Bedrooms 3
Full Baths 3
Condo Fees $2,742
HOA Y/N N
Abv Grd Liv Area 2,205
Originating Board SCAOR
Year Built 1987
Annual Tax Amount $2,104
Property Description
Great waterfront location for this large 3 bedroom /3 bath townhme. Featuring fireplace, hardwood and tile floors, entry level master bedroom, 2 car garage plus off street parking, secluded court yard, and the list goes on. Large dock with water access to Indian River Bay. Large deck with room for personal pool. This home has lots of potential. A REAL STEAL!!!
Location
State DE
County Sussex
Area Dagsboro Hundred (31005)
Rooms
Other Rooms Primary Bedroom, Kitchen, Breakfast Room, Great Room, Laundry, Additional Bedroom
Interior
Interior Features Attic, Kitchen - Eat-In, Combination Kitchen/Dining, Combination Kitchen/Living, Entry Level Bedroom, Ceiling Fan(s), Skylight(s), WhirlPool/HotTub
Hot Water Electric
Heating Wood Burn Stove, Heat Pump(s)
Cooling Central A/C, Heat Pump(s)
Flooring Carpet, Hardwood, Tile/Brick
Fireplaces Number 1
Fireplaces Type Wood
Equipment Central Vacuum, Dishwasher, Disposal, Exhaust Fan, Icemaker, Refrigerator, Microwave, Oven/Range - Electric, Water Heater
Furnishings No
Fireplace Y
Window Features Insulated,Screens
Appliance Central Vacuum, Dishwasher, Disposal, Exhaust Fan, Icemaker, Refrigerator, Microwave, Oven/Range - Electric, Water Heater
Exterior
Exterior Feature Deck(s)
Parking Features Garage Door Opener
Garage Spaces 2.0
Fence Partially
Amenities Available Gated Community
Water Access Y
View Canal
Roof Type Architectural Shingle
Porch Deck(s)
Total Parking Spaces 2
Garage Y
Building
Lot Description Bulkheaded
Story 2
Foundation Slab
Sewer Public Sewer
Water Public
Architectural Style Villa
Level or Stories 2
Additional Building Above Grade
Structure Type Vaulted Ceilings
New Construction N
Schools
School District Indian River
Others
HOA Fee Include Lawn Maintenance
Tax ID 133-17.10-1.00-8
Ownership Condominium
SqFt Source Estimated
Security Features Security Gate
Acceptable Financing Cash, Conventional
Listing Terms Cash, Conventional
Financing Cash,Conventional
Read Less Info
Want to know what your home might be worth? Contact us for a FREE valuation!

Our team is ready to help you sell your home for the highest possible price ASAP

Bought with H ORVIN STRICKLER • Long & Foster Real Estate, Inc.

43777 Central Station Dr, Suite 390, Ashburn, VA, 20147, United States
GET MORE INFORMATION






