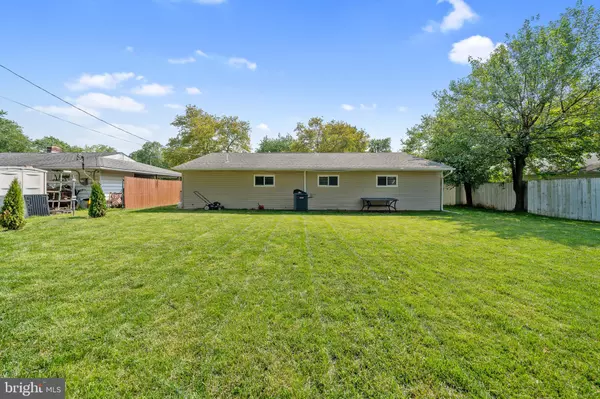$274,900
$274,900
For more information regarding the value of a property, please contact us for a free consultation.
4 Beds
2 Baths
1,375 SqFt
SOLD DATE : 12/10/2021
Key Details
Sold Price $274,900
Property Type Single Family Home
Sub Type Detached
Listing Status Sold
Purchase Type For Sale
Square Footage 1,375 sqft
Price per Sqft $199
Subdivision Brookside
MLS Listing ID DENC2007010
Sold Date 12/10/21
Style Ranch/Rambler
Bedrooms 4
Full Baths 2
HOA Fees $4/ann
HOA Y/N Y
Abv Grd Liv Area 1,375
Originating Board BRIGHT
Year Built 1953
Annual Tax Amount $1,816
Tax Year 2021
Lot Size 7,405 Sqft
Acres 0.17
Lot Dimensions 70.00 x 105.00
Property Description
One floor living at it's best!! This home is a beauty the moment you pull up. You will be greeted by beautiful flooring going from the kitchen to the great room/ living room and thru-out the hallway. The kitchen is fabulous with granite countertops and custom backsplash. Beautiful dark cherry cabinets. Double sink and stainless steel appliances. There is also a side island for extended counter space, plus a large eating area with bright window. The Living area has recessed lighting and a large picture window for lots of natural light. Off the kitchen is a bedroom or family room, complete with a updated full bath with tiled floor, tub surround and intricate inlay. There you will find a side entrance to the rear yard. There are 3 more bedrooms at the rear of the house with plenty of closet space. The full bathroom located here is updated with tiled floor, tub surround, with beautiful inlays. The utility room has a stackable washer/dryer. The pull down attic gives extra storage area. The rear yard is big with some landscaping and some fencing. Large drive way for 2 cars plus an off street parking spot. The location is close to shopping, restaurants, and major roadways.
This home is ready for immediate occupancy!! Schedule your appointment today.
Location
State DE
County New Castle
Area Newark/Glasgow (30905)
Zoning NC6.5
Rooms
Other Rooms Living Room, Bedroom 2, Bedroom 3, Bedroom 4, Kitchen, Bedroom 1
Main Level Bedrooms 4
Interior
Interior Features Attic, Kitchen - Eat-In
Hot Water Electric
Heating Heat Pump(s)
Cooling Heat Pump(s), Central A/C
Flooring Carpet, Ceramic Tile, Vinyl
Equipment Built-In Microwave, Disposal, Oven/Range - Electric, Refrigerator, Washer/Dryer Stacked, Water Heater
Fireplace N
Window Features Replacement,Screens
Appliance Built-In Microwave, Disposal, Oven/Range - Electric, Refrigerator, Washer/Dryer Stacked, Water Heater
Heat Source Electric
Laundry Main Floor
Exterior
Garage Spaces 3.0
Water Access N
Accessibility None
Total Parking Spaces 3
Garage N
Building
Lot Description Rear Yard
Story 1
Foundation Slab
Sewer Public Sewer
Water Public
Architectural Style Ranch/Rambler
Level or Stories 1
Additional Building Above Grade, Below Grade
New Construction N
Schools
Middle Schools Kirk
High Schools Newark
School District Christina
Others
Senior Community No
Tax ID 09-027.20-006
Ownership Fee Simple
SqFt Source Assessor
Acceptable Financing Conventional, FHA, VA
Listing Terms Conventional, FHA, VA
Financing Conventional,FHA,VA
Special Listing Condition Standard
Read Less Info
Want to know what your home might be worth? Contact us for a FREE valuation!

Our team is ready to help you sell your home for the highest possible price ASAP

Bought with Debbie Gawel • BHHS Fox & Roach-Christiana

43777 Central Station Dr, Suite 390, Ashburn, VA, 20147, United States
GET MORE INFORMATION






