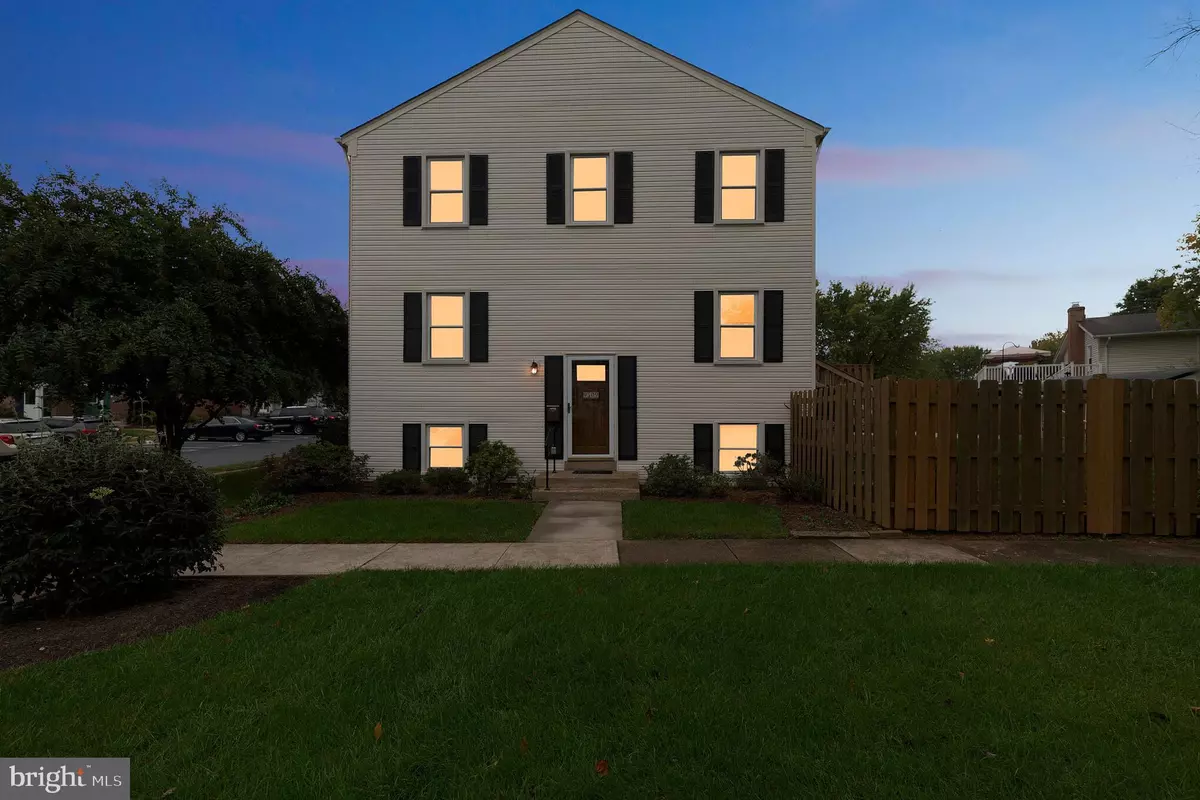$372,500
$379,900
1.9%For more information regarding the value of a property, please contact us for a free consultation.
4 Beds
3 Baths
1,834 SqFt
SOLD DATE : 12/10/2021
Key Details
Sold Price $372,500
Property Type Townhouse
Sub Type End of Row/Townhouse
Listing Status Sold
Purchase Type For Sale
Square Footage 1,834 sqft
Price per Sqft $203
Subdivision Sudley Square
MLS Listing ID VAPW2010862
Sold Date 12/10/21
Style Traditional
Bedrooms 4
Full Baths 2
Half Baths 1
HOA Fees $59/mo
HOA Y/N Y
Abv Grd Liv Area 1,364
Originating Board BRIGHT
Year Built 1971
Annual Tax Amount $3,575
Tax Year 2021
Lot Size 2,509 Sqft
Acres 0.06
Property Description
This fully renovated, move-in-ready home is waiting with arms wide open! With almost 2000 sq ft of updated and comfortable living space, this home features 4 beds and 2.5 baths. This larger three-story, end-unit townhouse is nestled in a quiet community. Tons of upgrades have been made to ensure convenience, including a huge and newly refinished space in the basement, additional large storage room, full laundry, upgraded siding with additional insulation, top-of-the-line windows throughout, and new sliding glass doors leading to a huge new outside patio. The update also includes upgraded appliances, with a new washer and dryer plus a built-in microwave. The home has large, bright, and well-ventilated rooms. The main floor consists of the living room, dining room, kitchen, and a convenient half bath for guests. The entire level offers gleaming solid oak hardwood flooring. The chefs corner features updated kitchen appliances, solid granite countertops, and white cabinets for storage. There is a comfortable breakfast bar area with seating for two. Off the kitchen is the dining room,with glass sliders to the side yard and a new patio. Upstairs, you will find the primary suite and 2 additional bedrooms sharing a full hallway bath. The owners suite has additional hardwood flooring, a fan, crown molding, and its own remodeled bathroom with a separate large walk-in closet. The top floor primary bath has been fully renovated along with the main floor half bath with new floors, tile, and stylish, upgraded fixtures. The basement is a gem to this property. It offers an additional 470 sq ft and features a 4th bedroom/office/family room option, utility room, laundry area, and lots of storage spaces. Additionally, this home comes with a DirectTV antenna on the roof and an OTA HD antenna mounted in the attic. New lights, fans, dining room chandelier, smoke alarms, and electric wall fixtures have been installed throughout the house. There are two reserved parking spots immediately adjacent to the townhouse (designated #113). Conveniently, a large, fully equipped community playground is nearby and within view from the front windows. You will be close to Route 66. The townhouse community is adjacent to Splashdown Waterpark and Ben Lomond Regional Park, a large park with sports/recreational fields, equipped playgrounds, and other public amenities along the historic Bull Run River. There is more to discover in this tremendous home, schedule your appointment soon!
Location
State VA
County Prince William
Zoning RPC
Rooms
Other Rooms Living Room, Dining Room, Primary Bedroom, Bedroom 2, Bedroom 3, Bedroom 4, Kitchen, Basement, Laundry, Other, Storage Room, Utility Room, Primary Bathroom, Full Bath, Half Bath
Basement Partially Finished
Interior
Interior Features Breakfast Area, Chair Railings, Recessed Lighting, Upgraded Countertops, Walk-in Closet(s)
Hot Water Electric
Heating Forced Air
Cooling Central A/C, Ceiling Fan(s)
Fireplace N
Heat Source Natural Gas
Laundry Basement
Exterior
Exterior Feature Patio(s)
Parking On Site 2
Water Access N
Accessibility None
Porch Patio(s)
Garage N
Building
Lot Description Front Yard, Landscaping, SideYard(s)
Story 3
Foundation Other
Sewer Public Sewer
Water Public
Architectural Style Traditional
Level or Stories 3
Additional Building Above Grade, Below Grade
New Construction N
Schools
School District Prince William County Public Schools
Others
HOA Fee Include Trash,Snow Removal
Senior Community No
Tax ID 7797-33-2242
Ownership Fee Simple
SqFt Source Assessor
Security Features Smoke Detector
Special Listing Condition Standard
Read Less Info
Want to know what your home might be worth? Contact us for a FREE valuation!

Our team is ready to help you sell your home for the highest possible price ASAP

Bought with Patricia M Robel • Berkshire Hathaway HomeServices PenFed Realty

43777 Central Station Dr, Suite 390, Ashburn, VA, 20147, United States
GET MORE INFORMATION






