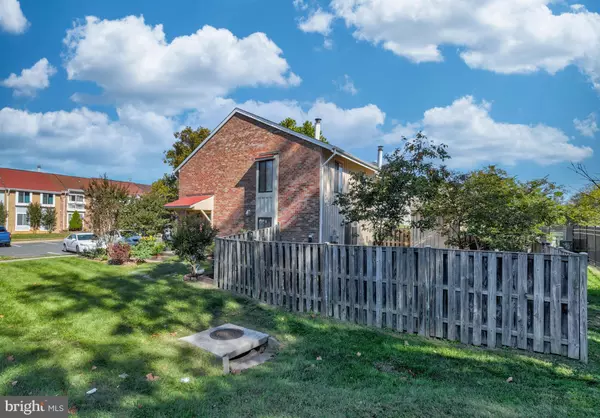$385,000
$385,000
For more information regarding the value of a property, please contact us for a free consultation.
3 Beds
3 Baths
1,426 SqFt
SOLD DATE : 12/10/2021
Key Details
Sold Price $385,000
Property Type Townhouse
Sub Type End of Row/Townhouse
Listing Status Sold
Purchase Type For Sale
Square Footage 1,426 sqft
Price per Sqft $269
Subdivision Reflection Lake
MLS Listing ID VAFX2027230
Sold Date 12/10/21
Style Contemporary
Bedrooms 3
Full Baths 2
Half Baths 1
HOA Fees $84/mo
HOA Y/N Y
Abv Grd Liv Area 1,426
Originating Board BRIGHT
Year Built 1980
Annual Tax Amount $3,784
Tax Year 2021
Lot Size 2,402 Sqft
Acres 0.06
Property Description
Don't miss out on this opportunity !!! Two level end unit townhome in a prime Herndon location nearby all major roads, Dulles Airport, Silver metro station, Washington and Old Dominion (W&OD) Trail, Dulles toll road, and Old Town Herndon. This great move in ready home comes with a 1 master bedroom attached 1 full bath newly renovated. Master bedroom has 2 nice bay box windows that provides plenty of nature shine light. In additional to this, there are 2 sizable bedrooms with a 1 newly remodel full bath on the upper floor. Home totally freshly painted, with new carpet installed, lights throughout have been replaced and upgraded, new fuse box, and ½ bath downstairs renovated. Besides all this, crown molding has been added to the living room and the roomy kitchen has been updated with all new appliances. Outside the HVAC is only 1 year old, new patio, and back exterior has been recently painted.
Location
State VA
County Fairfax
Zoning 181
Rooms
Other Rooms Living Room, Dining Room, Primary Bedroom, Bedroom 2, Bedroom 3, Kitchen
Basement Other
Interior
Interior Features Kitchen - Table Space, Combination Dining/Living, Primary Bath(s), Carpet, Ceiling Fan(s), Family Room Off Kitchen, Floor Plan - Open, Window Treatments
Hot Water Electric
Heating Heat Pump(s)
Cooling Central A/C
Fireplaces Number 1
Equipment Disposal, Exhaust Fan, Refrigerator, Dishwasher, Dryer, Stove, Washer, Water Heater
Fireplace Y
Appliance Disposal, Exhaust Fan, Refrigerator, Dishwasher, Dryer, Stove, Washer, Water Heater
Heat Source Electric
Exterior
Garage Spaces 2.0
Parking On Site 2
Fence Rear
Amenities Available Pool - Outdoor, Tennis Courts
Water Access N
Accessibility None
Total Parking Spaces 2
Garage N
Building
Story 2
Foundation Brick/Mortar
Sewer Public Sewer
Water Public
Architectural Style Contemporary
Level or Stories 2
Additional Building Above Grade, Below Grade
New Construction N
Schools
School District Fairfax County Public Schools
Others
HOA Fee Include Common Area Maintenance,Ext Bldg Maint,Management,Pool(s),Reserve Funds,Trash
Senior Community No
Tax ID 0161 17 0001
Ownership Fee Simple
SqFt Source Estimated
Acceptable Financing FHA, VA, VHDA, Cash, Conventional
Listing Terms FHA, VA, VHDA, Cash, Conventional
Financing FHA,VA,VHDA,Cash,Conventional
Special Listing Condition Standard
Read Less Info
Want to know what your home might be worth? Contact us for a FREE valuation!

Our team is ready to help you sell your home for the highest possible price ASAP

Bought with Saul A Semidey • Move4Free Realty, LLC
43777 Central Station Dr, Suite 390, Ashburn, VA, 20147, United States
GET MORE INFORMATION






