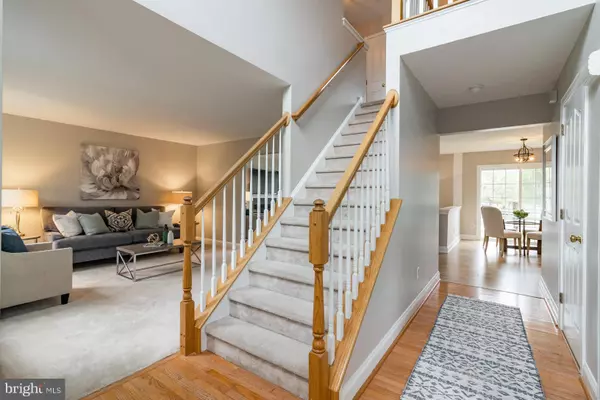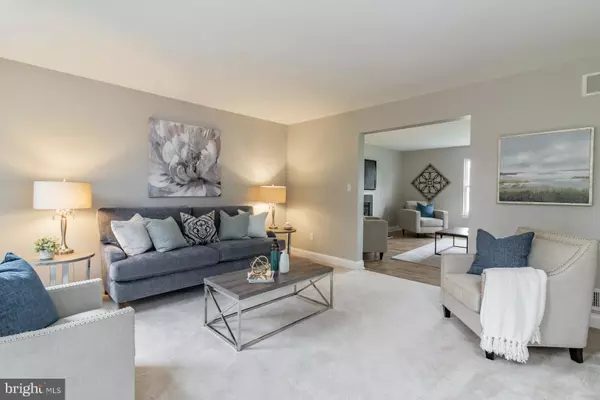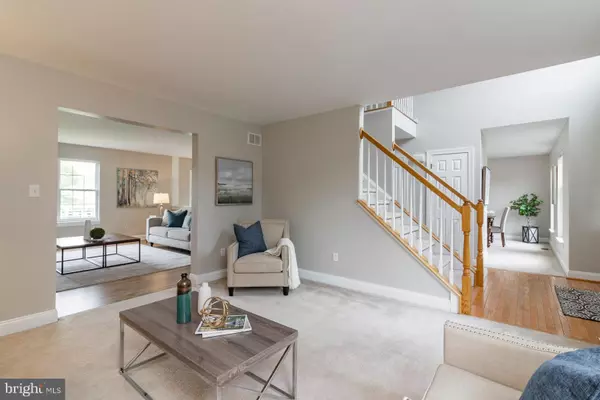$470,000
$450,000
4.4%For more information regarding the value of a property, please contact us for a free consultation.
4 Beds
3 Baths
2,400 SqFt
SOLD DATE : 11/24/2021
Key Details
Sold Price $470,000
Property Type Single Family Home
Sub Type Detached
Listing Status Sold
Purchase Type For Sale
Square Footage 2,400 sqft
Price per Sqft $195
Subdivision Estates Of Dove Run
MLS Listing ID DENC2000459
Sold Date 11/24/21
Style Colonial
Bedrooms 4
Full Baths 2
Half Baths 1
HOA Fees $5/ann
HOA Y/N Y
Abv Grd Liv Area 2,400
Originating Board BRIGHT
Year Built 2004
Annual Tax Amount $3,310
Tax Year 2021
Lot Dimensions 0.00 x 0.00
Property Description
4 Bedrooms, 2.5 Full Baths single family home with a 2-car garage in sought after community of Estate at Dove Run in Middletown. The property boasts of 2-Story foyer, formal dining room, living room, and family room with fireplace. The property has fresh paint throughout, hardwood floor in the foyer, new laminated flooring in dining room, laundry room, and family room, eat-in kitchen with kitchen island, 48" cabinets, and slider to back. The upper level features a master suite with full baths, 3 other bedrooms, and a hallway bath. Close to Route 299, Route 1, and Shopping. Open Saturday, October 16th 1:00-3:00pm.
Location
State DE
County New Castle
Area South Of The Canal (30907)
Zoning 23R-1B
Rooms
Other Rooms Living Room, Dining Room, Primary Bedroom, Bedroom 2, Bedroom 3, Kitchen, Family Room, Bedroom 1
Basement Full
Interior
Interior Features Primary Bath(s), Carpet, Kitchen - Island, Walk-in Closet(s)
Hot Water Electric
Heating None
Cooling Central A/C
Fireplaces Number 1
Equipment Dishwasher, Disposal, Microwave, Range Hood
Furnishings No
Fireplace Y
Appliance Dishwasher, Disposal, Microwave, Range Hood
Heat Source Natural Gas
Laundry Main Floor
Exterior
Exterior Feature Balcony
Water Access N
Roof Type Shingle
Accessibility None
Porch Balcony
Garage N
Building
Story 2
Foundation Other
Sewer Private Sewer
Water Public
Architectural Style Colonial
Level or Stories 2
Additional Building Above Grade, Below Grade
Structure Type Dry Wall
New Construction N
Schools
School District Appoquinimink
Others
Pets Allowed N
Senior Community No
Tax ID 23-057.00-112
Ownership Other
Acceptable Financing Cash, FHA, VA, Conventional
Listing Terms Cash, FHA, VA, Conventional
Financing Cash,FHA,VA,Conventional
Special Listing Condition Standard
Read Less Info
Want to know what your home might be worth? Contact us for a FREE valuation!

Our team is ready to help you sell your home for the highest possible price ASAP

Bought with Marguerite Parker • Weichert Realtors-Limestone

43777 Central Station Dr, Suite 390, Ashburn, VA, 20147, United States
GET MORE INFORMATION






