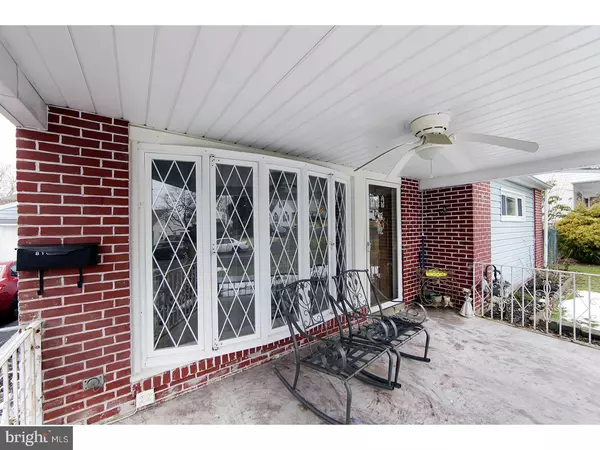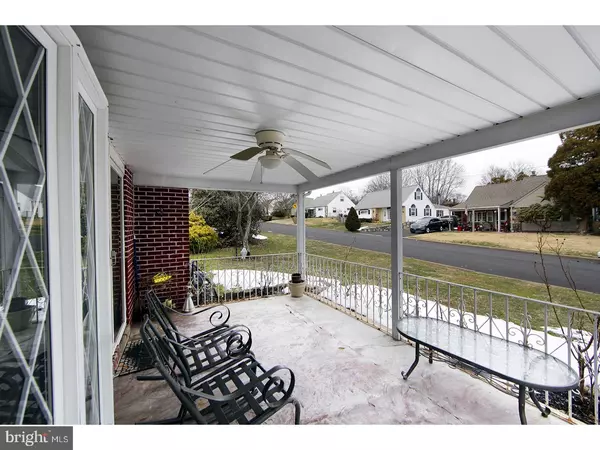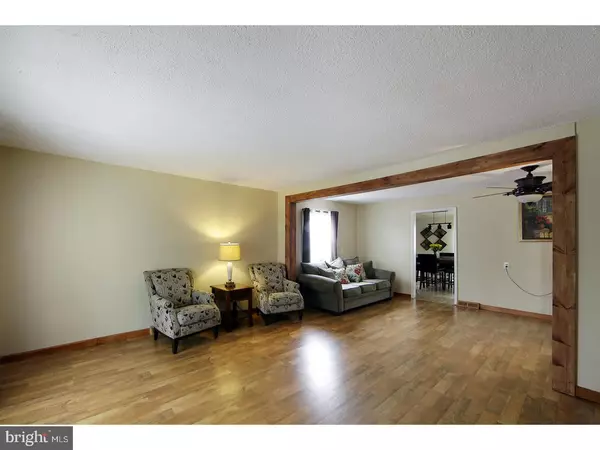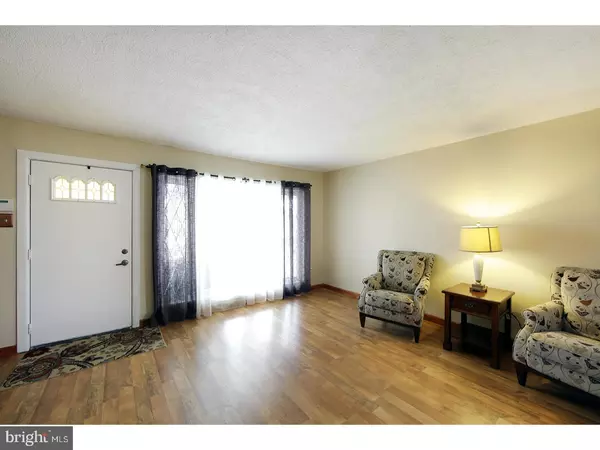$240,000
$260,000
7.7%For more information regarding the value of a property, please contact us for a free consultation.
4 Beds
2 Baths
1,412 SqFt
SOLD DATE : 06/08/2018
Key Details
Sold Price $240,000
Property Type Single Family Home
Sub Type Detached
Listing Status Sold
Purchase Type For Sale
Square Footage 1,412 sqft
Price per Sqft $169
Subdivision Somerton
MLS Listing ID 1000321588
Sold Date 06/08/18
Style Traditional,Straight Thru
Bedrooms 4
Full Baths 2
HOA Y/N N
Abv Grd Liv Area 1,412
Originating Board TREND
Year Built 1958
Annual Tax Amount $2,882
Tax Year 2018
Lot Size 6,000 Sqft
Acres 0.14
Lot Dimensions 60X100
Property Description
Detached home in Somerton, boasting a nice sized yard, and a garage with a driveway big enough to fit a few more cars. As well as a large front porch, for lounging with a cup of coffee or a book. Hardwood floors throughout, with the exception of tiled floors in kitchen, laundry room, and bathrooms. Open floor plan downstairs, with large windows, providing plenty of natural light. You'll see an open living room upon entering, with a nice size dining room behind it. Dining room leads to a beautifully redone kitchen, with recessed lighting, stainless steel appliances, plenty of counter space, and room for entertaining. There are two bedrooms located down a small hallway from the living room, as well as a full size bathroom. As you head upstairs, you'll find two more nice sized bedrooms, and an additional full size bath. Must see, book your showing today!
Location
State PA
County Philadelphia
Area 19116 (19116)
Zoning RSD3
Rooms
Other Rooms Living Room, Dining Room, Primary Bedroom, Bedroom 2, Bedroom 3, Kitchen, Family Room, Bedroom 1
Interior
Interior Features Kitchen - Eat-In
Hot Water Natural Gas, Electric
Heating Gas, Electric
Cooling Central A/C, Wall Unit
Fireplace N
Heat Source Natural Gas, Electric
Laundry Main Floor
Exterior
Garage Spaces 4.0
Water Access N
Accessibility None
Total Parking Spaces 4
Garage Y
Building
Story 2
Sewer Public Sewer
Water Public
Architectural Style Traditional, Straight Thru
Level or Stories 2
Additional Building Above Grade
New Construction N
Schools
School District The School District Of Philadelphia
Others
Senior Community No
Tax ID 582219600
Ownership Fee Simple
Read Less Info
Want to know what your home might be worth? Contact us for a FREE valuation!

Our team is ready to help you sell your home for the highest possible price ASAP

Bought with Sze Wai Kwong • Central Realty Group LLC

43777 Central Station Dr, Suite 390, Ashburn, VA, 20147, United States
GET MORE INFORMATION






