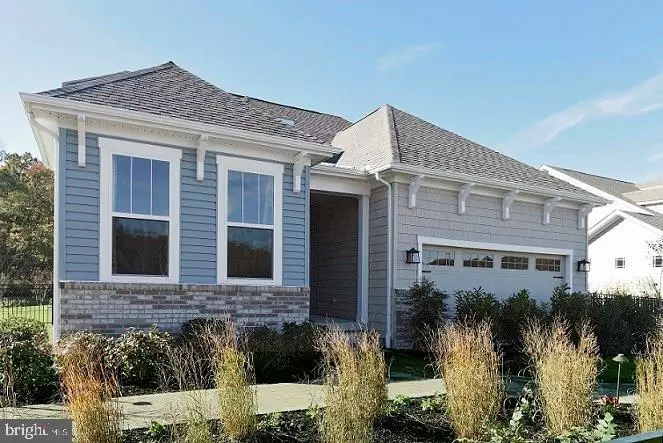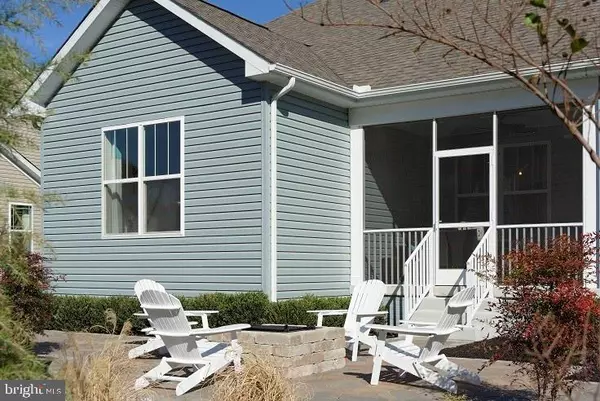$371,590
$394,990
5.9%For more information regarding the value of a property, please contact us for a free consultation.
3 Beds
3 Baths
2,508 SqFt
SOLD DATE : 05/14/2018
Key Details
Sold Price $371,590
Property Type Single Family Home
Sub Type Detached
Listing Status Sold
Purchase Type For Sale
Square Footage 2,508 sqft
Price per Sqft $148
Subdivision The Estuary
MLS Listing ID 1001585134
Sold Date 05/14/18
Style Coastal,Colonial
Bedrooms 3
Full Baths 3
HOA Fees $200/ann
HOA Y/N Y
Abv Grd Liv Area 2,508
Originating Board SCAOR
Year Built 2017
Lot Size 7,405 Sqft
Acres 0.17
Property Description
Quick delivery!! Available August 2017. Highly desired "Georgetown" plan, with 3 bedrooms on the 1st floor level, and a 4th bedroom & full bath room located on the second level. There is hardwood flooring throughout the main level living and dining areas. The beautifully upgraded kitchen w/ granite counter tops, over sized island, upgraded cabinetry, pendant lighting over kitchen island, and stainless steel appliances opens into both the Family room and dining area. Fireplace also included. Onsite sales person represent the seller only.
Location
State DE
County Sussex
Area Baltimore Hundred (31001)
Interior
Interior Features Attic, Kitchen - Island, Entry Level Bedroom
Heating Heat Pump(s)
Cooling Central A/C
Flooring Carpet, Hardwood, Tile/Brick
Equipment Dishwasher, Disposal, Microwave, Oven/Range - Electric
Furnishings No
Fireplace N
Appliance Dishwasher, Disposal, Microwave, Oven/Range - Electric
Exterior
Amenities Available Basketball Courts, Community Center, Fitness Center, Party Room, Jog/Walk Path, Pier/Dock, Tot Lots/Playground, Pool - Outdoor, Swimming Pool, Tennis Courts, Water/Lake Privileges
Waterfront N
Water Access Y
Roof Type Shingle,Asphalt
Garage Y
Building
Lot Description Landscaping
Story 2
Foundation Block, Crawl Space
Sewer Public Sewer
Water Public
Architectural Style Coastal, Colonial
Level or Stories 2
Additional Building Above Grade
New Construction Y
Schools
School District Indian River
Others
Tax ID 134-19.00-393.00
Ownership Fee Simple
SqFt Source Estimated
Acceptable Financing Cash, Conventional
Listing Terms Cash, Conventional
Financing Cash,Conventional
Read Less Info
Want to know what your home might be worth? Contact us for a FREE valuation!

Our team is ready to help you sell your home for the highest possible price ASAP

Bought with Non Subscribing Member • Non Subscribing Office

43777 Central Station Dr, Suite 390, Ashburn, VA, 20147, United States
GET MORE INFORMATION






