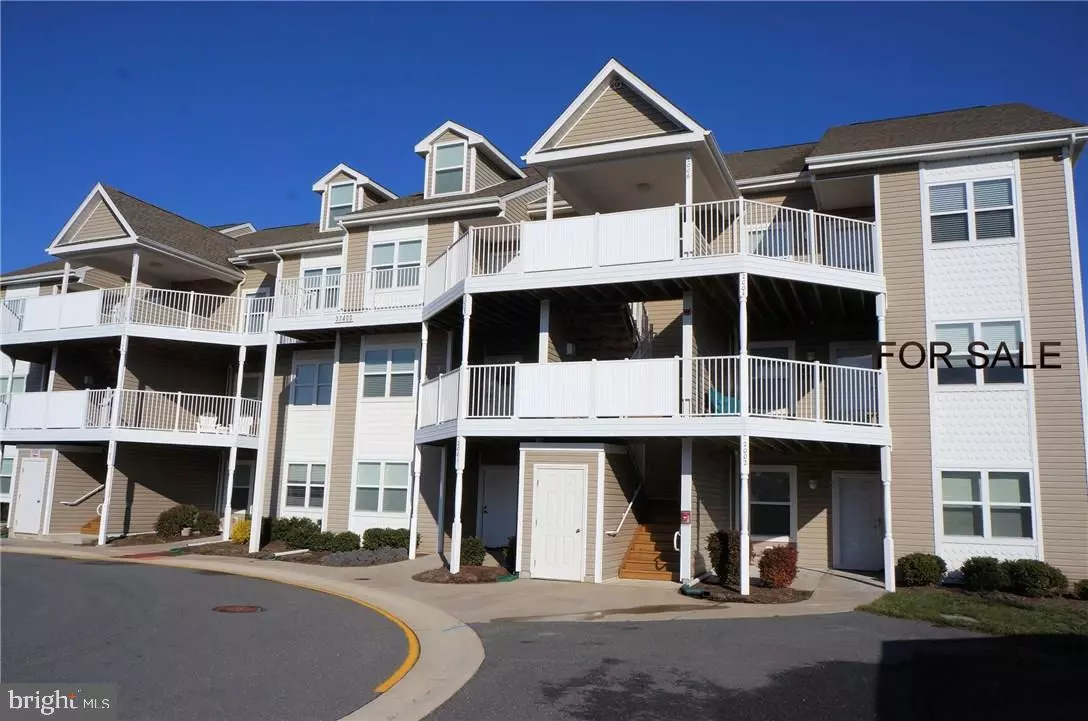$238,000
$244,820
2.8%For more information regarding the value of a property, please contact us for a free consultation.
2 Beds
2 Baths
1,166 SqFt
SOLD DATE : 01/19/2018
Key Details
Sold Price $238,000
Property Type Condo
Sub Type Condo/Co-op
Listing Status Sold
Purchase Type For Sale
Square Footage 1,166 sqft
Price per Sqft $204
Subdivision Bethany Bay
MLS Listing ID 1001035178
Sold Date 01/19/18
Style Unit/Flat
Bedrooms 2
Full Baths 2
Condo Fees $1,151
HOA Fees $203/ann
HOA Y/N Y
Abv Grd Liv Area 1,166
Originating Board SCAOR
Year Built 2010
Property Description
Direct Pond front home with views of the Indian River Bridge and fabulous sunrises and sunsets, this 2 Bedroom 2 Bath 2nd level condo is move in ready and will offer countless hours of relaxation in this amenity rich community. With 1,166 sq. ft., an eat in kitchen with stainless appliances, granite counters and breakfast bar which will provide plenty of space when entertaining family and friends, The living area has an electric fireplace and leads out to the tiled screened porch overlooking the water and wildlife, perfect for relaxing after a long day at the beach. The Master Bedroom with Master Bath also offers wonderful views to start your day. Whether it is golf or launching your kayak, Bethany Bay has it all. Easy maintenance offers more time to enjoy the Coastal Lifestyle the Delaware Beach area offers. Amenities include outdoor pool and spa, fitness center, tennis courts, kayak launch, walking paths and for the golfers, a $60 Year Golf Membership is available.
Location
State DE
County Sussex
Area Baltimore Hundred (31001)
Interior
Interior Features Kitchen - Eat-In, Ceiling Fan(s), Window Treatments
Hot Water Electric
Heating Electric, Heat Pump(s)
Cooling Central A/C
Flooring Carpet, Tile/Brick
Fireplaces Number 1
Equipment Dishwasher, Disposal, Exhaust Fan, Icemaker, Refrigerator, Microwave, Oven/Range - Electric, Range Hood, Washer/Dryer Stacked, Water Heater
Furnishings Yes
Fireplace Y
Window Features Screens
Appliance Dishwasher, Disposal, Exhaust Fan, Icemaker, Refrigerator, Microwave, Oven/Range - Electric, Range Hood, Washer/Dryer Stacked, Water Heater
Exterior
Exterior Feature Porch(es), Screened
Pool Other
Amenities Available Basketball Courts, Community Center, Fitness Center, Golf Course, Jog/Walk Path, Tot Lots/Playground, Pool - Outdoor, Swimming Pool, Tennis Courts, Water/Lake Privileges
Waterfront Y
Water Access Y
View Lake, Pond
Roof Type Architectural Shingle
Street Surface None
Porch Porch(es), Screened
Garage Y
Building
Story 1
Unit Features Garden 1 - 4 Floors
Foundation Slab
Sewer Public Sewer
Water Public
Architectural Style Unit/Flat
Level or Stories 1
Additional Building Above Grade
New Construction N
Schools
School District Indian River
Others
HOA Fee Include Lawn Maintenance
Tax ID 134-08.00-42.00-20-4
Ownership Condominium
SqFt Source Estimated
Acceptable Financing Cash, Conventional
Listing Terms Cash, Conventional
Financing Cash,Conventional
Read Less Info
Want to know what your home might be worth? Contact us for a FREE valuation!

Our team is ready to help you sell your home for the highest possible price ASAP

Bought with ROBIN MASLAND • RE/MAX Realty Group Rehoboth

43777 Central Station Dr, Suite 390, Ashburn, VA, 20147, United States
GET MORE INFORMATION






