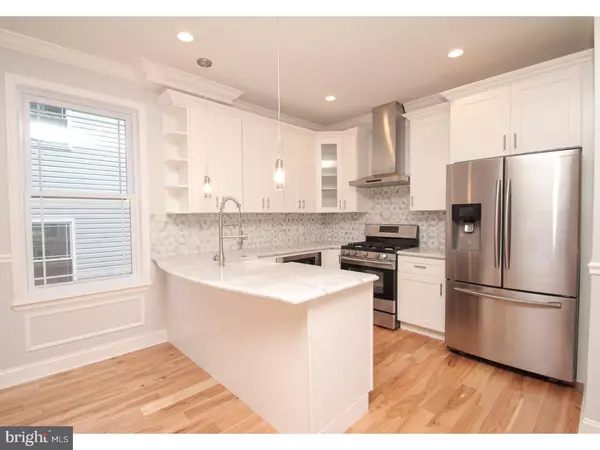$469,999
$479,999
2.1%For more information regarding the value of a property, please contact us for a free consultation.
4 Beds
4 Baths
2,745 SqFt
SOLD DATE : 06/11/2018
Key Details
Sold Price $469,999
Property Type Single Family Home
Sub Type Detached
Listing Status Sold
Purchase Type For Sale
Square Footage 2,745 sqft
Price per Sqft $171
Subdivision Andorra
MLS Listing ID 1000319881
Sold Date 06/11/18
Style Traditional
Bedrooms 4
Full Baths 3
Half Baths 1
HOA Y/N N
Abv Grd Liv Area 2,745
Originating Board TREND
Year Built 2017
Annual Tax Amount $463
Tax Year 2018
Lot Size 3,312 Sqft
Acres 0.08
Lot Dimensions 37X90
Property Description
Located in the Andorra section of Philadelphia this new construction home boasts 3 spacious full stories packed with high end finishes and intricate details. The beautiful stone and vinyl fa ade accented by black window shutters gives this home amazing curb appeal. A long concrete driveway and one car garage welcome you into this oasis of comfort and relaxation. For your convenience and privacy enter the home from within your one car garage and pass the first floor powder room into the grand living area lined with hardwood flooring and soaked in natural sunlight via multiple oversized windows. Here you will find a state of the art chef's kitchen complete with farmhouse sink, pendant lighting, chef's faucet, SS exhaust system, shaker style cabinets, quartz counter-top, custom backsplash and upgraded Samsung appliances. The open concept living and dining area grant you access via sliding doors to your elevated deck and backyard ideal for summer BBQ's and outdoor dinners. Back inside the home climb the mono-stringer stairs to the second floor where you will find 2 large bedrooms, 1 full hall bath and a master suite containing a large bedroom, walk-in closet and full bath. A laundry room is also located on the second floor. The third level of the home consists of a complete master suite. Enter via the eye catching sliding barn style door into large bedroom, his & her walk-in closets and a spa like bath consisting of imported tile, dual vanities, jetted soaking tub and over-sized standing shower. If that wasn't enough there is a large finished basement with high ceilings ready to be used as an entertainment area, den, office or just extra storage. This home is outfitted with ceiling fans, modern vanities with soft close features, lots of windows, recessed lighting, ample storage space, a sprinkler system and much more! Located just minutes from the Andorra Shopping Center, Free Library of Philadelphia and Wissahickon Valley Trail. Tax Abatement applied for and 1 year builder's warranty included.
Location
State PA
County Philadelphia
Area 19128 (19128)
Zoning RSA3
Rooms
Other Rooms Living Room, Dining Room, Primary Bedroom, Bedroom 2, Bedroom 3, Kitchen, Family Room, Bedroom 1
Basement Full
Interior
Interior Features Kitchen - Eat-In
Hot Water Natural Gas
Cooling Central A/C
Fireplace N
Heat Source Natural Gas
Laundry Upper Floor
Exterior
Exterior Feature Deck(s)
Garage Spaces 2.0
Water Access N
Accessibility None
Porch Deck(s)
Total Parking Spaces 2
Garage N
Building
Story 3+
Sewer Public Sewer
Water Public
Architectural Style Traditional
Level or Stories 3+
Additional Building Above Grade
New Construction Y
Schools
School District The School District Of Philadelphia
Others
Senior Community No
Tax ID 214118310
Ownership Fee Simple
Read Less Info
Want to know what your home might be worth? Contact us for a FREE valuation!

Our team is ready to help you sell your home for the highest possible price ASAP

Bought with Mark Mehler • Coldwell Banker Realty

43777 Central Station Dr, Suite 390, Ashburn, VA, 20147, United States
GET MORE INFORMATION






