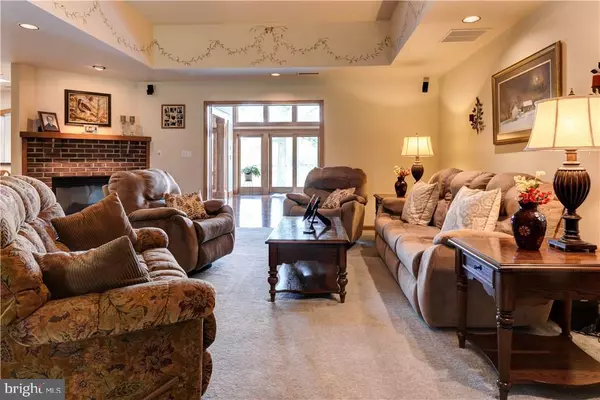$485,000
$499,900
3.0%For more information regarding the value of a property, please contact us for a free consultation.
3 Beds
3 Baths
3,008 SqFt
SOLD DATE : 09/28/2016
Key Details
Sold Price $485,000
Property Type Single Family Home
Sub Type Detached
Listing Status Sold
Purchase Type For Sale
Square Footage 3,008 sqft
Price per Sqft $161
Subdivision Lakeview Estates
MLS Listing ID 1001017008
Sold Date 09/28/16
Style Salt Box,Rambler,Ranch/Rambler
Bedrooms 3
Full Baths 2
Half Baths 1
HOA Fees $16/ann
HOA Y/N Y
Abv Grd Liv Area 3,008
Originating Board SCAOR
Year Built 1996
Lot Size 0.432 Acres
Acres 0.43
Lot Dimensions 110x176x109x169
Property Description
Your search for the perfect home ends here. This beautiful 3 bedroom, 2.5 bath waterfront stunner awaits you. Located in the prestigious Lakeview Estates neighborhood, this home has it all. Relax in the approximately 800 square foot sunroom complete with gas fireplace for chilly evenings at home, or sit back on the dock and enjoy the finest nature has to offer. Bird watchers take note: bald eagles, ospreys, great blue herons, great horned owls and numerous other bird species call Lakeview home. If fishing is your game, drop a line from the dock or take the pond boat for a cruise. Inside, the 3000 plus square foot home features a remodeled kitchen with quartz countertops and new stainless steel appliances, a gracious master bedroom with a huge tiled master bath complete with his and hers walk-in closets, a spacious living room with another gas fireplace, a lovely dining room, and the perfect at home office. Don't delay! Make this beauty your home today and enjoy summer on the pond!
Location
State DE
County Sussex
Area Dagsboro Hundred (31005)
Rooms
Other Rooms Living Room, Dining Room, Primary Bedroom, Kitchen, Sun/Florida Room, Office, Additional Bedroom
Interior
Interior Features Attic, Entry Level Bedroom, Ceiling Fan(s), WhirlPool/HotTub, Window Treatments
Hot Water Natural Gas
Heating Heat Pump(s)
Cooling Heat Pump(s)
Flooring Carpet, Hardwood, Tile/Brick
Fireplaces Number 1
Fireplaces Type Gas/Propane
Equipment Dishwasher, Dryer - Electric, Exhaust Fan, Icemaker, Refrigerator, Instant Hot Water, Intercom, Oven/Range - Electric, Range Hood, Washer, Water Heater
Furnishings No
Fireplace Y
Window Features Insulated,Screens
Appliance Dishwasher, Dryer - Electric, Exhaust Fan, Icemaker, Refrigerator, Instant Hot Water, Intercom, Oven/Range - Electric, Range Hood, Washer, Water Heater
Exterior
Exterior Feature Porch(es)
Parking Features Garage Door Opener
Garage Spaces 6.0
Water Access Y
View Lake, Pond
Roof Type Architectural Shingle
Porch Porch(es)
Total Parking Spaces 6
Garage Y
Building
Lot Description Rip-Rapped
Story 1
Foundation Block, Crawl Space
Sewer Gravity Sept Fld
Water Well
Architectural Style Salt Box, Rambler, Ranch/Rambler
Level or Stories 1
Additional Building Above Grade
New Construction N
Schools
School District Indian River
Others
Tax ID 133-19.00-101.00
Ownership Fee Simple
SqFt Source Estimated
Acceptable Financing Cash, Conventional
Listing Terms Cash, Conventional
Financing Cash,Conventional
Read Less Info
Want to know what your home might be worth? Contact us for a FREE valuation!

Our team is ready to help you sell your home for the highest possible price ASAP

Bought with MATT BRITTINGHAM • Patterson-Schwartz-Rehoboth

43777 Central Station Dr, Suite 390, Ashburn, VA, 20147, United States
GET MORE INFORMATION






